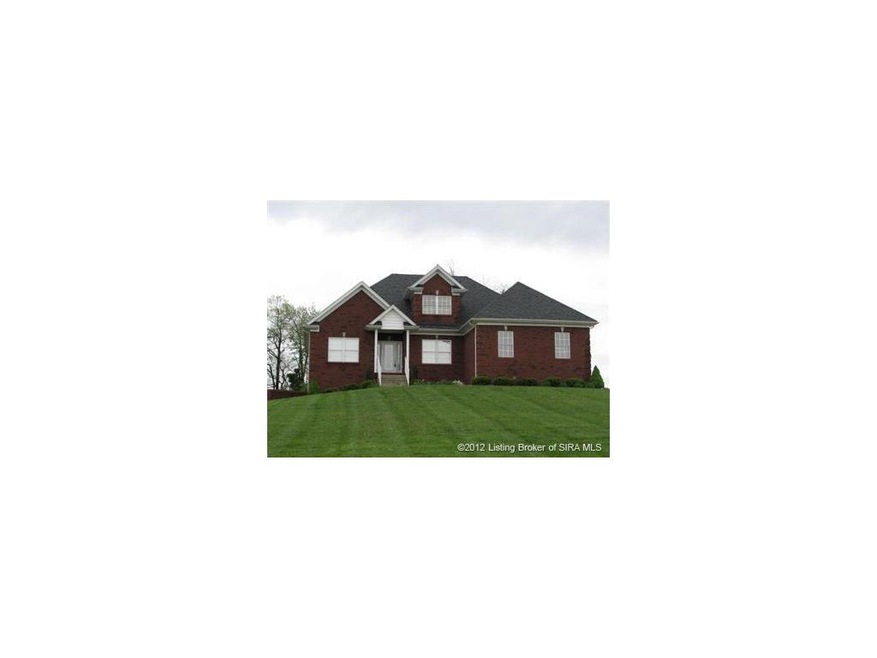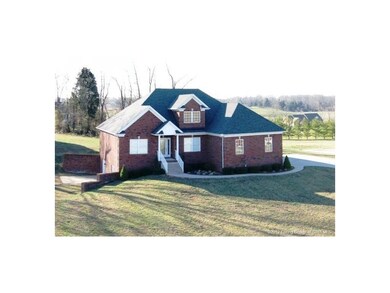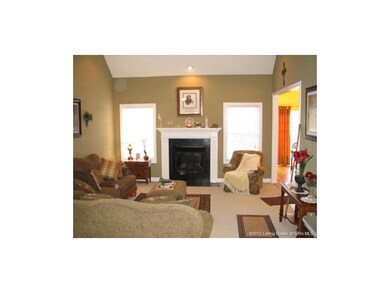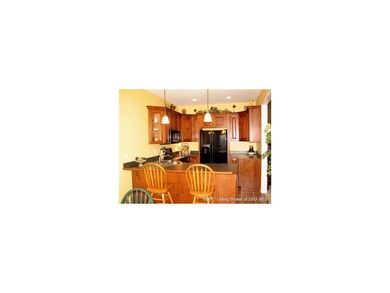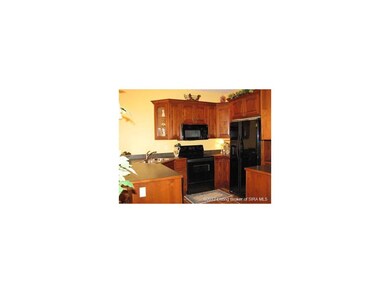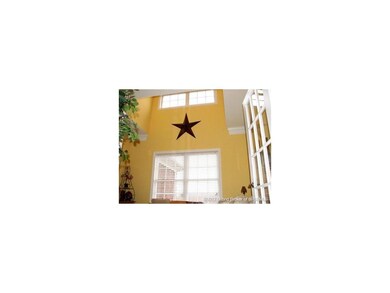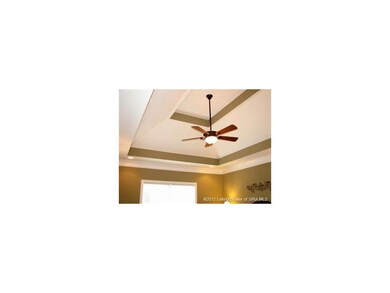
3939 Kayla Ct NE Corydon, IN 47112
Highlights
- Panoramic View
- Deck
- First Floor Utility Room
- Open Floorplan
- Cathedral Ceiling
- Formal Dining Room
About This Home
As of May 2016Custom built home with luscious decor! This open plan is well lit w/ oversized windows which flank the fireplace and 11ft smooth ceiling in great room. Formal dining has french doors and HUGE (2 story) windows. (this room currently used as sitting room/study) This custom kitchen has SCHMIDT cherry cabinets w/ crown, tile floor, breakfast bar and eating area. You can stretch out in this large master suite. It features a triple trey ceiling, Whpl tub, marble shower, dbl vanity, water closet and walk-in closet. All bedrooms are roomy w/ XL closets. 1800+sf in this walk-out basement could easily double your living space. It's plumbed for a full bath. Dual fuel high efficiency furnace, buried LP tank conveys and these windows are double tilt for easy cleaning. No kidding, THIS HOME SHOWS LIKE NEW! Seller provides 1yr warranty. Sq ft & rm sz approx.
Home Details
Home Type
- Single Family
Est. Annual Taxes
- $1,122
Year Built
- Built in 2007
Lot Details
- 1.32 Acre Lot
- Street terminates at a dead end
- Landscaped
Parking
- 2 Car Attached Garage
- Side Facing Garage
- Garage Door Opener
- Driveway
Property Views
- Panoramic
- Scenic Vista
Home Design
- Poured Concrete
- Frame Construction
Interior Spaces
- 1,835 Sq Ft Home
- 1-Story Property
- Open Floorplan
- Cathedral Ceiling
- Ceiling Fan
- Self Contained Fireplace Unit Or Insert
- Gas Fireplace
- Thermal Windows
- Window Screens
- Formal Dining Room
- First Floor Utility Room
- Unfinished Basement
- Walk-Out Basement
Kitchen
- Breakfast Bar
- Oven or Range
- Microwave
- Dishwasher
- Disposal
Bedrooms and Bathrooms
- 3 Bedrooms
- Split Bedroom Floorplan
- Walk-In Closet
- 2 Full Bathrooms
- Ceramic Tile in Bathrooms
Outdoor Features
- Deck
- Patio
Utilities
- Forced Air Heating and Cooling System
- Two Heating Systems
- Propane
- Electric Water Heater
- On Site Septic
- Cable TV Available
Listing and Financial Details
- Home warranty included in the sale of the property
- Assessor Parcel Number 311022478004000007
Ownership History
Purchase Details
Home Financials for this Owner
Home Financials are based on the most recent Mortgage that was taken out on this home.Purchase Details
Home Financials for this Owner
Home Financials are based on the most recent Mortgage that was taken out on this home.Similar Homes in Corydon, IN
Home Values in the Area
Average Home Value in this Area
Purchase History
| Date | Type | Sale Price | Title Company |
|---|---|---|---|
| Deed | $196,500 | Simpson, Thompson & Colin | |
| Deed | $193,000 | -- |
Property History
| Date | Event | Price | Change | Sq Ft Price |
|---|---|---|---|---|
| 05/06/2016 05/06/16 | Sold | $196,500 | -4.1% | $107 / Sq Ft |
| 04/05/2016 04/05/16 | Pending | -- | -- | -- |
| 04/01/2016 04/01/16 | For Sale | $204,900 | +6.2% | $112 / Sq Ft |
| 05/30/2012 05/30/12 | Sold | $193,000 | -8.1% | $105 / Sq Ft |
| 04/17/2012 04/17/12 | Pending | -- | -- | -- |
| 01/15/2012 01/15/12 | For Sale | $209,900 | -- | $114 / Sq Ft |
Tax History Compared to Growth
Tax History
| Year | Tax Paid | Tax Assessment Tax Assessment Total Assessment is a certain percentage of the fair market value that is determined by local assessors to be the total taxable value of land and additions on the property. | Land | Improvement |
|---|---|---|---|---|
| 2024 | $1,864 | $309,800 | $51,600 | $258,200 |
| 2023 | $1,752 | $297,200 | $46,600 | $250,600 |
| 2022 | $1,863 | $285,800 | $46,600 | $239,200 |
| 2021 | $1,666 | $250,300 | $36,600 | $213,700 |
| 2020 | $1,541 | $231,800 | $31,600 | $200,200 |
| 2019 | $1,416 | $209,800 | $31,600 | $178,200 |
| 2018 | $1,401 | $209,800 | $31,600 | $178,200 |
| 2017 | $1,302 | $202,600 | $31,600 | $171,000 |
| 2016 | $1,195 | $202,600 | $31,600 | $171,000 |
| 2014 | $1,172 | $207,100 | $31,600 | $175,500 |
| 2013 | $1,172 | $203,200 | $31,600 | $171,600 |
Agents Affiliated with this Home
-
Robin Bays

Seller's Agent in 2016
Robin Bays
Schuler Bauer Real Estate Services ERA Powered
(812) 736-5515
59 in this area
186 Total Sales
-
Elizabeth Whittinghill

Seller Co-Listing Agent in 2016
Elizabeth Whittinghill
Schuler Bauer Real Estate Services ERA Powered
(812) 736-1493
37 in this area
108 Total Sales
-
Jeremy Ward

Buyer's Agent in 2016
Jeremy Ward
Ward Realty Services
(812) 987-4048
119 in this area
1,257 Total Sales
-
Patty Rojan

Seller's Agent in 2012
Patty Rojan
(812) 736-6820
48 in this area
176 Total Sales
-
Diana Mayfield

Buyer's Agent in 2012
Diana Mayfield
RE/MAX
(502) 291-1758
1 in this area
41 Total Sales
Map
Source: Southern Indiana REALTORS® Association
MLS Number: 201200379
APN: 31-10-22-478-004.000-007
- 1980 Breckenridge Rd NE
- 1830 Cedarpointe Dr NE
- 0 Raccoon Creek Rd NE
- 656 August Yocum Ln NE
- 6436 Calla Lilly Ct
- 6448 Calla Lilly Ct
- 1164 Blossom Way NE
- BEAUMONT Plan at Woods of Heritage Hills
- ROANOKE Plan at Woods of Heritage Hills
- DUPONT Plan at Woods of Heritage Hills
- ESSEX Plan at Woods of Heritage Hills
- 6378 Calla Lilly Ct
- 6392 Calla Lilly Ct
- 3745 Crandall Lanesville Rd NE
- 0 Pfrimmers Chapel Rd SE
- 2393 Ridge Crest Dr NE
- 2381 Ridge Crest Dr NE
- 2381 Ridge Crest Dr NE Unit NE
- 4550 Crandall Lanesville Rd NE
- 904 Ferguson Ln
