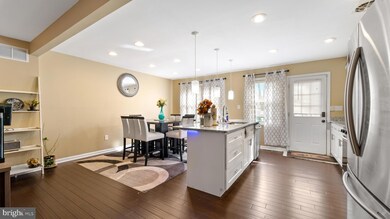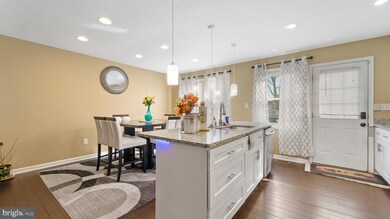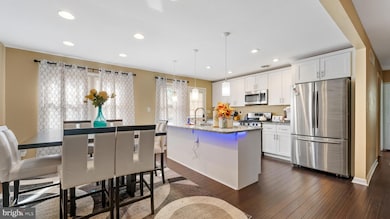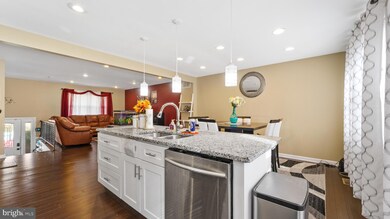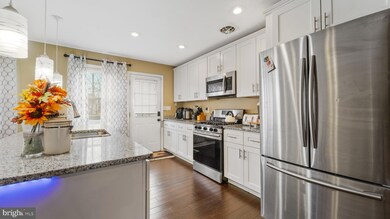
3939 Nemo Rd Randallstown, MD 21133
Highlights
- Wood Flooring
- Upgraded Countertops
- Stainless Steel Appliances
- No HOA
- Breakfast Area or Nook
- Wet Bar
About This Home
As of April 2023Welcome to 3939 Nemo Rd! Get ready to fall in love with this gorgeous home is located in the highly sought after Imperial Gardens community. The main level features a designer kitchen with top of the line cabinets, granite countertops, stainless steel appliances and hardwood floors throughout. With just over 2200 square feet, main level also features 3 spacious bedrooms and two full bathrooms. The lower level includes a fourth bedroom with an en suite bathroom and a large entertaining space with a custom wet bar. This property will not last. Schedule your showing today. Home is listed as is.
Last Agent to Sell the Property
NextHome Mims Realty Group License #679324 Listed on: 03/01/2023
Home Details
Home Type
- Single Family
Est. Annual Taxes
- $3,673
Year Built
- Built in 1971
Lot Details
- 10,010 Sq Ft Lot
Home Design
- Split Foyer
- Brick Exterior Construction
- Brick Foundation
- Vinyl Siding
Interior Spaces
- Property has 2 Levels
- Wet Bar
- Crown Molding
- Recessed Lighting
- Window Treatments
- Open Floorplan
- Dining Area
- Wood Flooring
Kitchen
- Breakfast Area or Nook
- Eat-In Kitchen
- Stove
- Cooktop
- Built-In Microwave
- Dishwasher
- Stainless Steel Appliances
- Kitchen Island
- Upgraded Countertops
- Wine Rack
- Disposal
Bedrooms and Bathrooms
- En-Suite Bathroom
Laundry
- Dryer
- Washer
Finished Basement
- Walk-Up Access
- Sump Pump
- Basement Windows
Parking
- Driveway
- On-Street Parking
Utilities
- Central Heating and Cooling System
- Programmable Thermostat
- Natural Gas Water Heater
Community Details
- No Home Owners Association
- Imperial Gardens Subdivision
Listing and Financial Details
- Tax Lot 38
- Assessor Parcel Number 04021600002615
Ownership History
Purchase Details
Purchase Details
Home Financials for this Owner
Home Financials are based on the most recent Mortgage that was taken out on this home.Purchase Details
Home Financials for this Owner
Home Financials are based on the most recent Mortgage that was taken out on this home.Purchase Details
Home Financials for this Owner
Home Financials are based on the most recent Mortgage that was taken out on this home.Purchase Details
Purchase Details
Purchase Details
Similar Homes in Randallstown, MD
Home Values in the Area
Average Home Value in this Area
Purchase History
| Date | Type | Sale Price | Title Company |
|---|---|---|---|
| Deed | -- | Sanctuary Title | |
| Deed | $360,000 | None Listed On Document | |
| Deed | $275,000 | Certified Title Corporation | |
| Deed | $173,050 | First American Title Ins Co | |
| Deed | $219,000 | -- | |
| Deed | $219,000 | -- | |
| Deed | $219,000 | -- | |
| Deed | $219,000 | -- | |
| Deed | $28,900 | -- |
Mortgage History
| Date | Status | Loan Amount | Loan Type |
|---|---|---|---|
| Previous Owner | $306,000 | New Conventional | |
| Previous Owner | $257,715 | FHA | |
| Previous Owner | $269,103 | FHA | |
| Previous Owner | $270,019 | FHA | |
| Previous Owner | $260,000 | Stand Alone Second |
Property History
| Date | Event | Price | Change | Sq Ft Price |
|---|---|---|---|---|
| 07/11/2025 07/11/25 | For Sale | $425,000 | +18.1% | $191 / Sq Ft |
| 04/03/2023 04/03/23 | Sold | $360,000 | +4.3% | $162 / Sq Ft |
| 03/09/2023 03/09/23 | For Sale | $345,000 | -4.2% | $155 / Sq Ft |
| 03/05/2023 03/05/23 | Pending | -- | -- | -- |
| 03/04/2023 03/04/23 | Off Market | $360,000 | -- | -- |
| 03/01/2023 03/01/23 | For Sale | $345,000 | +25.5% | $155 / Sq Ft |
| 01/12/2017 01/12/17 | Sold | $275,000 | -1.8% | $132 / Sq Ft |
| 12/07/2016 12/07/16 | Pending | -- | -- | -- |
| 12/05/2016 12/05/16 | For Sale | $279,900 | 0.0% | $134 / Sq Ft |
| 10/07/2016 10/07/16 | Pending | -- | -- | -- |
| 09/25/2016 09/25/16 | Price Changed | $279,900 | -3.4% | $134 / Sq Ft |
| 09/01/2016 09/01/16 | For Sale | $289,900 | +5.4% | $139 / Sq Ft |
| 08/31/2016 08/31/16 | Off Market | $275,000 | -- | -- |
| 08/31/2016 08/31/16 | For Sale | $289,900 | +67.5% | $139 / Sq Ft |
| 07/19/2016 07/19/16 | Sold | $173,050 | +0.8% | $131 / Sq Ft |
| 06/21/2016 06/21/16 | Pending | -- | -- | -- |
| 06/07/2016 06/07/16 | For Sale | $171,700 | -- | $130 / Sq Ft |
Tax History Compared to Growth
Tax History
| Year | Tax Paid | Tax Assessment Tax Assessment Total Assessment is a certain percentage of the fair market value that is determined by local assessors to be the total taxable value of land and additions on the property. | Land | Improvement |
|---|---|---|---|---|
| 2025 | $4,671 | $352,500 | -- | -- |
| 2024 | $4,671 | $331,300 | $74,500 | $256,800 |
| 2023 | $2,178 | $311,733 | $0 | $0 |
| 2022 | $3,646 | $292,167 | $0 | $0 |
| 2021 | $3,490 | $272,600 | $56,500 | $216,100 |
| 2020 | $3,490 | $254,633 | $0 | $0 |
| 2019 | $3,271 | $236,667 | $0 | $0 |
| 2018 | $3,018 | $218,700 | $56,500 | $162,200 |
| 2017 | $2,891 | $202,267 | $0 | $0 |
| 2016 | $2,542 | $185,833 | $0 | $0 |
| 2015 | $2,542 | $169,400 | $0 | $0 |
| 2014 | $2,542 | $169,400 | $0 | $0 |
Agents Affiliated with this Home
-

Seller's Agent in 2025
Stacie Perkins
BHHS PenFed (actual)
1 in this area
4 Total Sales
-

Seller's Agent in 2023
Tyanna Smith
NextHome Mims Realty Group
(410) 627-5353
1 in this area
52 Total Sales
-
O
Seller's Agent in 2017
Ozzy Deniz
A-K Real Estate, Inc.
-
L
Buyer's Agent in 2017
Lesley Beever
Long & Foster
-

Seller's Agent in 2016
Carol Halpern
Monument Sotheby's International Realty
(410) 370-2191
1 in this area
7 Total Sales
Map
Source: Bright MLS
MLS Number: MDBC2061308
APN: 02-1600002615
- 4119 Hunters Hill Cir
- 4021 Paige View Rd
- 4106 Century Towne Rd
- 4246 Huntshire Rd
- 8541 Lucerne Rd
- 9044 Allenswood Rd
- 28 Sunrise Ct
- 47 Horseman Ct
- 3807 Mcdonogh Rd
- 3805 Terka Cir
- 1205/99 Winands Rd
- 1 Tokay Ct
- 3715 Hendon Rd
- 3729 Offutt Rd
- 3709 Norris Ave
- 8808 Church Ln
- 9112 Meadow Heights Rd
- 9016 Samoset Rd
- 3618 Briarstone Rd
- 8813 Stone Ridge Cir Unit 203


