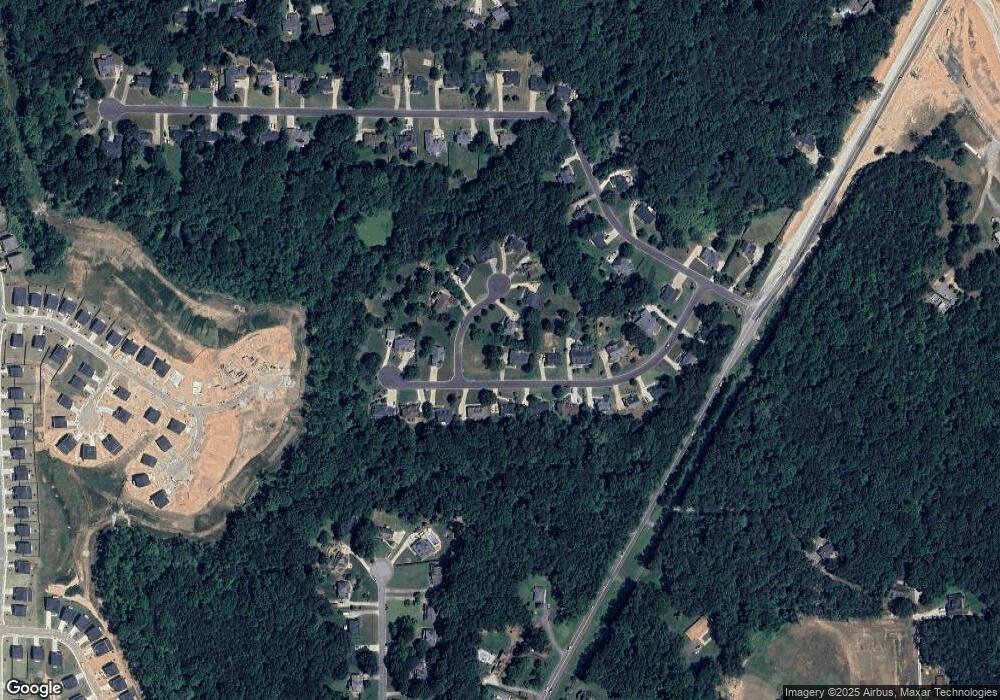394 Charles Ridge #52 Dallas, GA 30157
4
Beds
3
Baths
2,604
Sq Ft
0.5
Acres
About This Home
This home is located at 394 Charles Ridge #52, Dallas, GA 30157. 394 Charles Ridge #52 is a home located in Paulding County with nearby schools including Lillian C. Poole Elementary School, South Paulding Middle School, and Paulding County High School.
Create a Home Valuation Report for This Property
The Home Valuation Report is an in-depth analysis detailing your home's value as well as a comparison with similar homes in the area
Home Values in the Area
Average Home Value in this Area
Tax History Compared to Growth
Map
Nearby Homes
- 83 Nyishol Way
- Plan 2239 at Bramlett Ridge
- Plan 2604 at Bramlett Ridge
- Plan 1830 at Bramlett Ridge
- Plan 2316 at Bramlett Ridge
- Plan 2100 at Bramlett Ridge
- Plan 2620 at Bramlett Ridge
- 458 Ajo Way
- 297 Ajo Way
- 235 Paces Overlook Trace
- 171 Lazy Water Dr
- 192 Paces Lakes Point
- 174 Paces Lakes Point
- 125 Cyrilla Walk
- 68 Lindsey Lake Rd
- 354 Gainesborough Dr
- 4723 Villa Rica Hwy
- 107 Oconnor Dr
- 447 Paces Lakes Ridge
- 348 Charles Ridge #54
- 390 Nongo Way Unit 68
- 390 Nongo Way
- 366 Bramlett Ridge Dr
- 384 Bramlett Ridge Dr
- 344 Bramlett Ridge Dr
- 385 Nongo Way Unit 67
- 385 Nongo Way
- 384 Nongo Way
- 384 Nongo Way Unit 69
- 408 Bramlett Ridge Dr
- 330 Charles Ridge #56
- 360 Nongo Way
- 360 Nongo Way Unit 70
- 330 Bramlett Ridge Dr
- 361 Nongo Way
- 361 Nongo Way Unit 66
- 308 Bramlett Ridge Dr
- 314 Charles Ridge #57
- 365 Bramlett Ridge Dr
