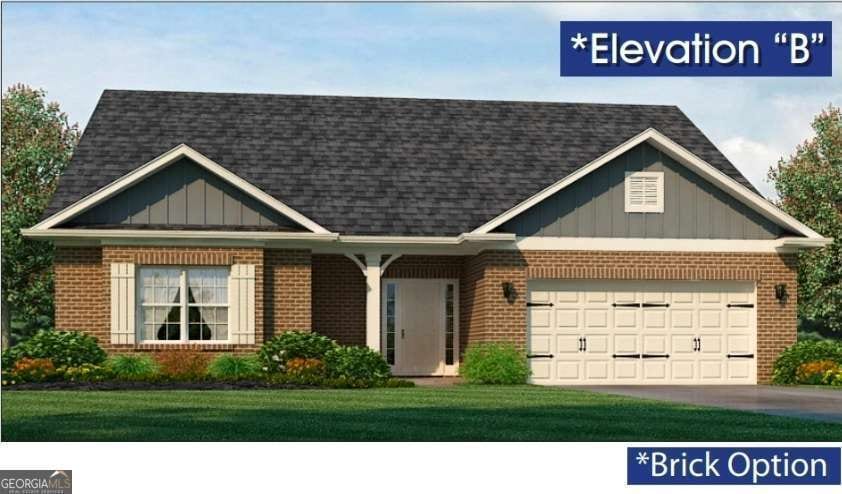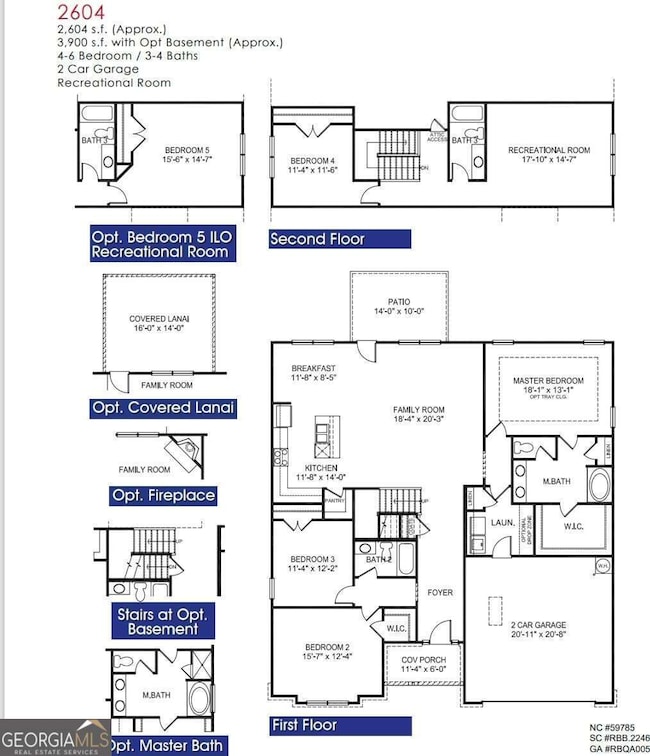394 Charles Ridge Unit 52 Dallas, GA 30157
Estimated payment $2,668/month
Highlights
- City View
- Wooded Lot
- Main Floor Primary Bedroom
- 0.5 Acre Lot
- 1.5-Story Property
- Loft
About This Home
Welcome to the Spacious and Versatile 2604B Ranch by Adams Homes! Discover the perfect blend of comfort and function in this thoughtfully designed 1.5-story ranch offering 4 bedrooms and 3 full bathrooms. Located in a desirable community, this home features a main-level primary suite for ultimate convenience, with an open-concept design that seamlessly connects the family room, kitchen, and dining areas-perfect for entertaining and everyday living. Upstairs, enjoy the flexibility of a private loft area, along with a generously sized fourth bedroom and full bath-ideal for a guest suite, teen retreat, or home office. As with all Adams Homes, you'll appreciate quality craftsmanship and stylish finishes throughout, including granite countertops, stainless steel appliances, luxury vinyl plank flooring in main living areas, and spacious closets. Exterior highlights include a covered patio, professional landscaping, and a 2-car garage. Whether you're downsizing, upsizing, or simply looking for more functional space, this 2604B plan checks all the boxes! ***Only $1,000 in Earnest Money to start the home journey process! ***Pictures are for illustration only for the upcoming build.
Home Details
Home Type
- Single Family
Year Built
- Built in 2025
Lot Details
- 0.5 Acre Lot
- Wooded Lot
HOA Fees
- $38 Monthly HOA Fees
Home Design
- Home to be built
- 1.5-Story Property
- Traditional Architecture
- Brick Exterior Construction
- Slab Foundation
- Composition Roof
- Concrete Siding
Interior Spaces
- 2,604 Sq Ft Home
- Tray Ceiling
- High Ceiling
- Double Pane Windows
- Entrance Foyer
- Family Room with Fireplace
- Loft
- City Views
- Pull Down Stairs to Attic
- Laundry Room
Kitchen
- Breakfast Area or Nook
- Oven or Range
- Microwave
- Dishwasher
- Stainless Steel Appliances
- Kitchen Island
- Solid Surface Countertops
Flooring
- Carpet
- Laminate
Bedrooms and Bathrooms
- 4 Bedrooms | 3 Main Level Bedrooms
- Primary Bedroom on Main
- Walk-In Closet
- Double Vanity
- Soaking Tub
- Bathtub Includes Tile Surround
- Separate Shower
Home Security
- Carbon Monoxide Detectors
- Fire and Smoke Detector
Parking
- Garage
- Garage Door Opener
Eco-Friendly Details
- Energy-Efficient Appliances
- Energy-Efficient Windows
- Energy-Efficient Insulation
- Energy-Efficient Thermostat
Outdoor Features
- Porch
Schools
- Poole Elementary School
- South Paulding Middle School
- Paulding County High School
Utilities
- Forced Air Zoned Heating and Cooling System
- 220 Volts
- Electric Water Heater
- Septic Tank
- High Speed Internet
- Cable TV Available
Listing and Financial Details
- Tax Lot 52
Community Details
Overview
- $300 Initiation Fee
- Association fees include management fee
- Bramlett Ridge Subdivision
Amenities
- Laundry Facilities
Map
Home Values in the Area
Average Home Value in this Area
Property History
| Date | Event | Price | List to Sale | Price per Sq Ft |
|---|---|---|---|---|
| 11/04/2025 11/04/25 | For Sale | $418,625 | -- | $161 / Sq Ft |
Source: Georgia MLS
MLS Number: 10637534
- 394 Charles Ridge
- 4024 Atlanta Hwy
- 790 Summerhill Rd
- 000 Atlanta Hwy
- 174 Village Dr
- 5 Granite Ct
- 82 Brookvalley Ct W
- 82 Stephens Mill Dr
- 114 Crescent Woode Way
- 158 Cobbler Cove Dr
- 67 Granite Ct
- 154 Stephens Mill Dr
- 176 Crescent Woode Way
- 223 Topaz Dr
- 183 Arrowhead Dr
- 00 Highland Pavilion Ct
- 416 Arrowhead Dr
- 151 Crescent Woode Dr
- 705 Charles Hardy Pkwy Unit 250-T
- 705 Charles Hardy Pkwy Unit 18-P
- 705 Charles Hardy Pkwy
- 74 Slate Dr
- 144 Cobbler Cove Dr
- 103 Alden Ct
- 293 Topaz Dr
- 154 Stephens Mill Dr
- 141 Crescent Woode Way
- 48 Crescent Chase
- 161 Crescent Woode Way
- 21 Venetian Way
- 363 Arrowhead Dr
- 287 Highland Falls Blvd
- 539 Hill Crest Cir
- 474 Highland Falls Dr
- 280 Hill Crest Cir
- 466 Hill Crest Cir
- 219 Highland Falls Dr
- 46 Cathie Dr


