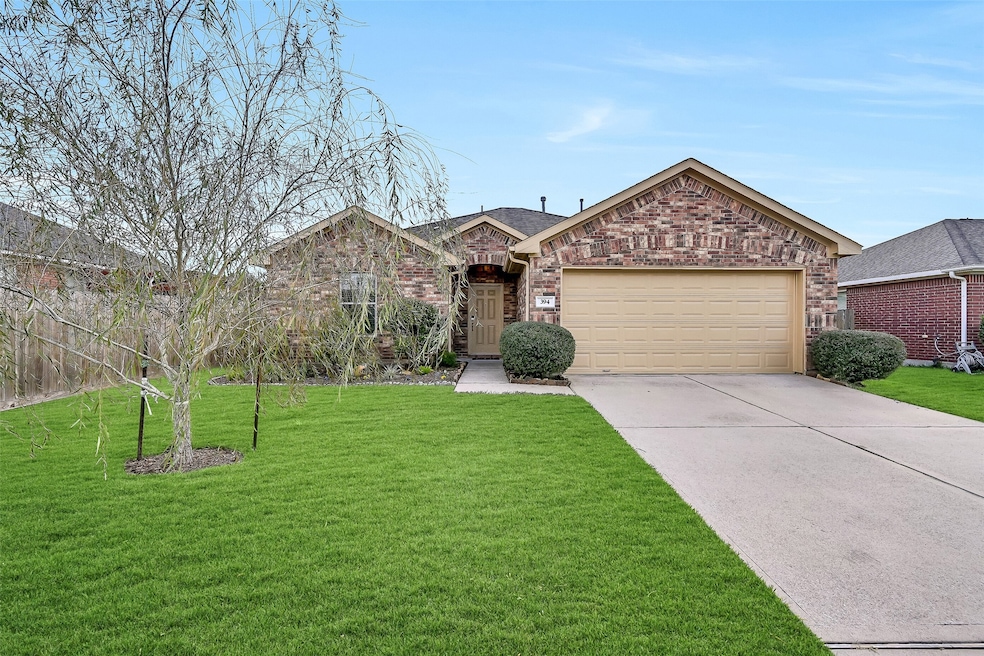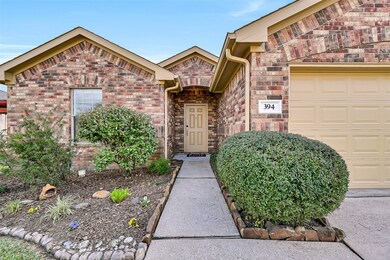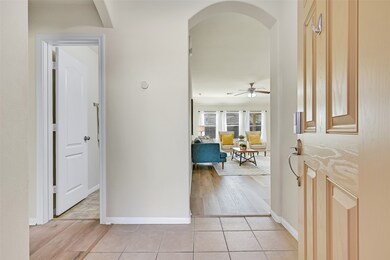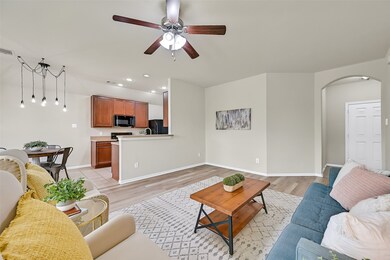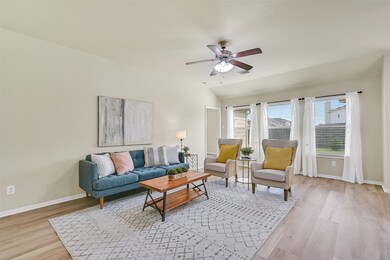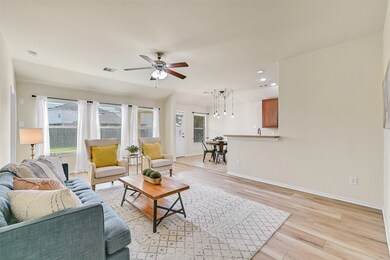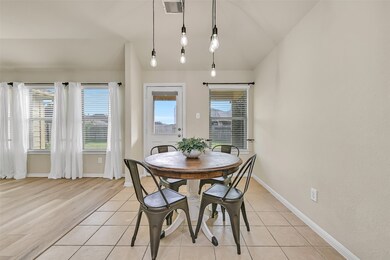Estimated payment $1,811/month
Highlights
- Traditional Architecture
- 2 Car Attached Garage
- Double Vanity
- Family Room Off Kitchen
- Soaking Tub
- Living Room
About This Home
Welcome home to this impeccably maintained and move-in-ready 3-bedroom 2-bathroom single-story home in North Pointe Trails in Alvin! Fresh landscaping sets the stage for this open and clean home featuring brand new luxury vinyl floors throughout. The family room is open to both the dining room & kitchen with a raised breakfast bar, creating a great entertaining space. The split floor plan offers the 2 secondary bedrooms in the front of the home and the primary suite secluded in the back. A large primary bathroom offers a spotless, seamless glass shower and a separate garden tub with dual sinks and a roomy walk–in closet. Enjoy the backyard under the covered patio overlooking the multiple fruit trees in the large backyard with a newly replaced privacy fence.
Open House Schedule
-
Saturday, November 22, 202511:30 am to 1:30 pm11/22/2025 11:30:00 AM +00:0011/22/2025 1:30:00 PM +00:00Add to Calendar
Home Details
Home Type
- Single Family
Est. Annual Taxes
- $5,562
Year Built
- Built in 2010
Lot Details
- 5,998 Sq Ft Lot
- North Facing Home
- Back Yard Fenced
HOA Fees
- $35 Monthly HOA Fees
Parking
- 2 Car Attached Garage
- Garage Door Opener
- Driveway
Home Design
- Traditional Architecture
- Brick Exterior Construction
- Slab Foundation
- Composition Roof
Interior Spaces
- 1,314 Sq Ft Home
- 1-Story Property
- Ceiling Fan
- Family Room Off Kitchen
- Living Room
- Dining Room
- Utility Room
- Washer and Electric Dryer Hookup
- Fire and Smoke Detector
Kitchen
- Gas Oven
- Gas Range
- Microwave
- Dishwasher
- Disposal
Flooring
- Vinyl Plank
- Vinyl
Bedrooms and Bathrooms
- 3 Bedrooms
- 2 Full Bathrooms
- Double Vanity
- Soaking Tub
- Bathtub with Shower
- Separate Shower
Eco-Friendly Details
- Energy-Efficient Thermostat
- Ventilation
Schools
- Hasse Elementary School
- G W Harby J H Middle School
- Alvin High School
Utilities
- Central Heating and Cooling System
- Heating System Uses Gas
- Programmable Thermostat
Community Details
- Association fees include common areas
- North Pointe Trails HOA, Phone Number (866) 473-2573
- North Pointe Trails Sec 2 Subdivision
Map
Home Values in the Area
Average Home Value in this Area
Tax History
| Year | Tax Paid | Tax Assessment Tax Assessment Total Assessment is a certain percentage of the fair market value that is determined by local assessors to be the total taxable value of land and additions on the property. | Land | Improvement |
|---|---|---|---|---|
| 2025 | $3,518 | $225,670 | $30,000 | $195,670 |
| 2023 | $3,518 | $190,563 | $30,000 | $206,610 |
| 2022 | $4,752 | $173,239 | $28,800 | $164,580 |
| 2021 | $4,547 | $157,490 | $28,800 | $128,690 |
| 2020 | $4,443 | $151,800 | $28,800 | $123,000 |
| 2019 | $4,375 | $145,650 | $24,000 | $121,650 |
| 2018 | $4,309 | $143,200 | $24,000 | $119,200 |
| 2017 | $4,173 | $136,960 | $24,000 | $112,960 |
| 2016 | $4,173 | $136,960 | $24,000 | $112,960 |
| 2014 | $3,493 | $125,870 | $24,000 | $101,870 |
Property History
| Date | Event | Price | List to Sale | Price per Sq Ft |
|---|---|---|---|---|
| 11/18/2025 11/18/25 | For Sale | $249,000 | -- | $189 / Sq Ft |
| 11/18/2025 11/18/25 | Off Market | -- | -- | -- |
Purchase History
| Date | Type | Sale Price | Title Company |
|---|---|---|---|
| Special Warranty Deed | -- | Alamo Title Co | |
| Vendors Lien | -- | Stewart Title Houston Div | |
| Special Warranty Deed | -- | Stewart Title Houston Div |
Mortgage History
| Date | Status | Loan Amount | Loan Type |
|---|---|---|---|
| Previous Owner | $109,890 | FHA | |
| Previous Owner | $88,300 | Unknown |
Source: Houston Association of REALTORS®
MLS Number: 5583635
APN: 6767-2001-012
- 417 De Coster Blvd
- 5690 Highway 35 Bypass
- 875 Barrell Rd
- 5323 Latigo Ct
- 5321 Latigo Ct
- 5330 Latigo Ct
- The Princeton II Plan at Kendall Lakes
- The Crawford Plan at Kendall Lakes
- The Davenport II Plan at Kendall Lakes
- The Georgetown II Plan at Kendall Lakes
- The Pearson Plan at Kendall Lakes
- The James Plan at Kendall Lakes
- The McGinnis Plan at Kendall Lakes
- 5318 Latigo Ct
- Elias Plan at Skyview
- Rev Plan at Skyview
- 5320 Latigo Ct
- Cleo Plan at Skyview
- Zara Plan at Skyview
- 103 Cline Dr
- 5675 N Highway 35
- 5299 Cascade Ct
- 350 Selah Ct
- 2834 Martina Dr
- 241 Saint Cloud Dr
- 235 E Castle Harbour Dr
- 1866 Kenley Way
- 817 Imperial Loop
- 970 Jennifer St
- 3424 Alicia Ln
- 861 County Road 947 Unit C
- 1509 Stanton Dr
- 1744 Yaupon Trail Ct
- 3245 W Highway 6
- 415 N Beauregard St Unit 27
- 4457 County Road 537
- 205 N Ormsby St Unit 1
- 313 N Beauregard St Unit 1
- 1212 W Snyder St
- 1303 W Phillips St
