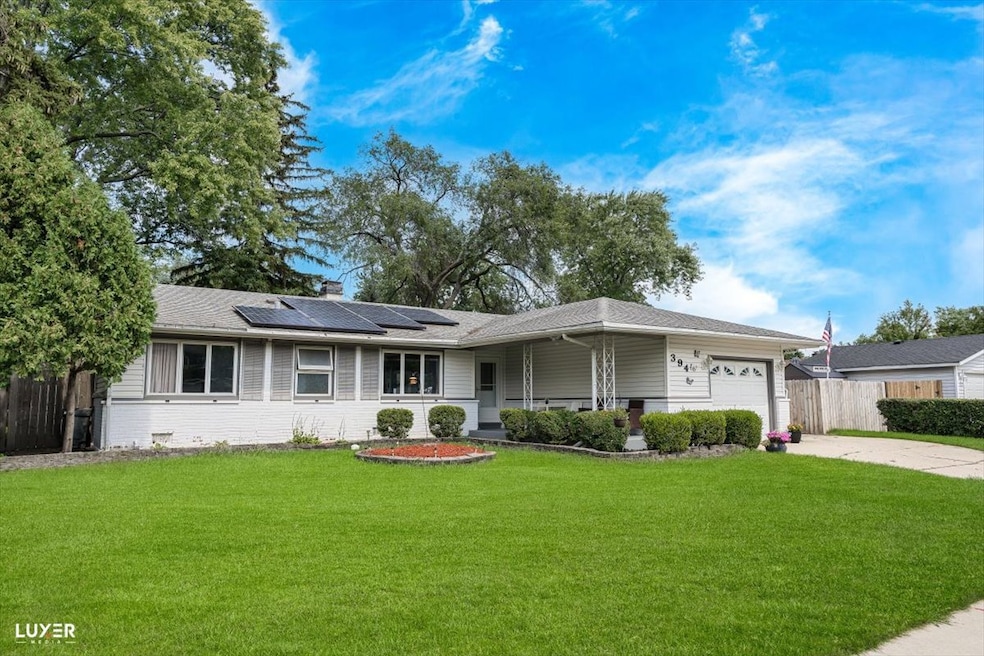
394 E Elk Grove Blvd Elk Grove Village, IL 60007
Elk Grove Village East NeighborhoodEstimated payment $2,581/month
Highlights
- Ranch Style House
- Sun or Florida Room
- Laundry Room
- Elk Grove High School Rated A
- Living Room
- Pergola
About This Home
Welcome to this beautifully updated and well maintained 3-bedroom, 2-bathroom home that perfectly blends comfort, style, and modern updates. Recently renovated, this home is move-in ready and filled with natural light, creating a bright and inviting atmosphere throughout. Step inside and enjoy the fully updated bathrooms, a spacious sunroom that overlooks the large backyard, and charming details like a pergola, patio, perfect for relaxing or entertaining outdoors. The beautiful landscaping provides a serene setting. The home is equipped with solar panels at just $28/month, giving you long-term energy savings. This home is bright, modern, and thoughtfully maintained, ready to welcome its next owners!
Listing Agent
@properties Christie's International Real Estate License #475187540 Listed on: 09/04/2025

Home Details
Home Type
- Single Family
Est. Annual Taxes
- $5,078
Year Built
- Built in 1959 | Remodeled in 2023
Parking
- 1 Car Garage
- Driveway
- Parking Included in Price
Home Design
- Ranch Style House
- Brick Exterior Construction
- Asphalt Roof
- Concrete Perimeter Foundation
Interior Spaces
- 1,409 Sq Ft Home
- Family Room
- Living Room
- Dining Room
- Sun or Florida Room
Kitchen
- Range
- Microwave
- Dishwasher
- Disposal
Flooring
- Carpet
- Laminate
Bedrooms and Bathrooms
- 3 Bedrooms
- 3 Potential Bedrooms
- 2 Full Bathrooms
Laundry
- Laundry Room
- Dryer
- Washer
Schools
- Clearmont Elementary School
- Grove Junior High School
- Elk Grove High School
Utilities
- Central Air
- Heating System Uses Natural Gas
- Lake Michigan Water
Additional Features
- Pergola
- Lot Dimensions are 82x115x112x100
Listing and Financial Details
- Senior Tax Exemptions
- Homeowner Tax Exemptions
Map
Home Values in the Area
Average Home Value in this Area
Tax History
| Year | Tax Paid | Tax Assessment Tax Assessment Total Assessment is a certain percentage of the fair market value that is determined by local assessors to be the total taxable value of land and additions on the property. | Land | Improvement |
|---|---|---|---|---|
| 2024 | $5,078 | $26,630 | $7,566 | $19,064 |
| 2023 | $3,315 | $26,630 | $7,566 | $19,064 |
| 2022 | $3,315 | $26,630 | $7,566 | $19,064 |
| 2021 | $4,407 | $19,870 | $4,728 | $15,142 |
| 2020 | $4,484 | $19,870 | $4,728 | $15,142 |
| 2019 | $4,540 | $22,078 | $4,728 | $17,350 |
| 2018 | $5,778 | $21,064 | $4,255 | $16,809 |
| 2017 | $5,737 | $21,064 | $4,255 | $16,809 |
| 2016 | $5,441 | $23,882 | $4,255 | $19,627 |
| 2015 | $5,117 | $21,730 | $3,546 | $18,184 |
| 2014 | $5,060 | $21,730 | $3,546 | $18,184 |
| 2013 | $4,930 | $21,730 | $3,546 | $18,184 |
Property History
| Date | Event | Price | Change | Sq Ft Price |
|---|---|---|---|---|
| 09/04/2025 09/04/25 | For Sale | $399,000 | +77.3% | $283 / Sq Ft |
| 03/22/2016 03/22/16 | Sold | $225,000 | -4.3% | $160 / Sq Ft |
| 01/24/2016 01/24/16 | Pending | -- | -- | -- |
| 12/01/2015 12/01/15 | Price Changed | $235,000 | -3.7% | $167 / Sq Ft |
| 11/16/2015 11/16/15 | For Sale | $244,000 | -- | $173 / Sq Ft |
Purchase History
| Date | Type | Sale Price | Title Company |
|---|---|---|---|
| Quit Claim Deed | -- | Attorneys Title Guaranty Fund | |
| Interfamily Deed Transfer | -- | Citywide Title Corporation | |
| Warranty Deed | $225,000 | None Available | |
| Interfamily Deed Transfer | -- | -- | |
| Warranty Deed | $160,000 | -- |
Mortgage History
| Date | Status | Loan Amount | Loan Type |
|---|---|---|---|
| Previous Owner | $191,000 | New Conventional | |
| Previous Owner | $217,490 | FHA | |
| Previous Owner | $50,000 | Credit Line Revolving | |
| Previous Owner | $30,000 | Credit Line Revolving | |
| Previous Owner | $129,000 | Unknown | |
| Previous Owner | $130,450 | Unknown | |
| Previous Owner | $144,000 | No Value Available |
Similar Homes in Elk Grove Village, IL
Source: Midwest Real Estate Data (MRED)
MLS Number: 12462309
APN: 08-33-203-022-0000
- 370 E Elk Grove Blvd
- 468 Birchwood Ave
- 865 Love St
- 513 Laurel St
- 930 Wilshire Ave
- 943 Maple Ln
- 550 Ridge Ave
- 1060 Warwick Ln
- 679 W Elk Grove Blvd
- 230 Brookhaven Dr
- 1141 Hartford Ln
- 217 Edgeware Rd
- 532 Landmeier Rd
- 301 Forest View Ave
- 248 Clearmont Dr
- 322 Charing Cross Rd
- 910 Lonsdale Rd
- 900 Perrie Dr Unit 104
- 76 Grange Rd
- 207 Basswood Dr
- 908 Ridge Square
- 223 Washington Square Unit C
- 1031 Maple Ln
- 480 Eagle Dr
- 975 Jefferson Square
- 531 Germaine Ln
- 1021 Lonsdale Rd
- 417 Perrie Dr Unit 101
- 418 Perrie Dr
- 638 Carroll Square
- 1130 Cheekwood Ct
- 242 Banbury Ave Unit ID1285050P
- 255 Banbury Ave Unit ID1285054P
- 1133 N Arlington Heights Rd
- 411 W Pierce Rd
- 115 Bay Dr
- 600 Stone Brook Ct Unit 600
- 636 Stone Brook Ct Unit 441
- 1284 Old Mill Ln Unit 651
- 2736 S Embers Ln Unit 2736






