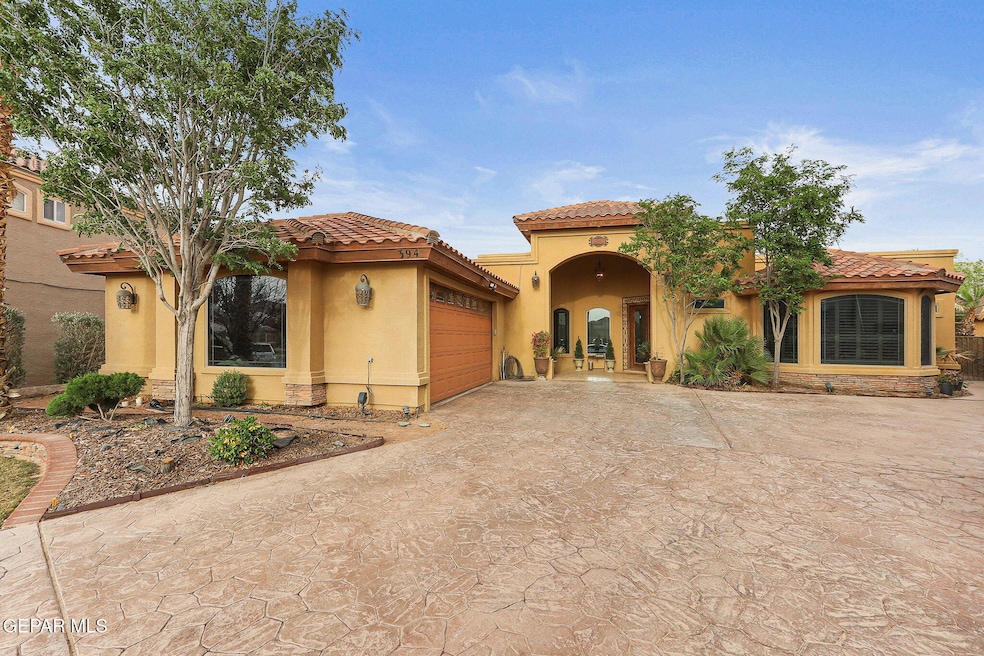
394 Emerald Mist Place Horizon City, TX 79928
Mission Ridge NeighborhoodEstimated payment $3,511/month
Highlights
- Gunite Pool
- Custom Home
- Two Living Areas
- Col. John O. Ensor Middle School Rated A-
- No HOA
- Hobby Room
About This Home
Welcome to 394 Emerald Mist Dr, a stunning home located in a peaceful cul-de-sac in the heart of Horizon City. This move-in-ready residence offers 2,667 sq ft of spacious living, perfect for families seeking comfort and style.
Upon entering, you'll immediately notice the open floor plan that creates a seamless flow from the living room to the kitchen and dining areas. High ceilings and abundant natural light give the home an airy and inviting feel. The large game room provides additional space for entertainment or relaxation.
The chef's kitchen boasts plenty of counter space, ideal for cooking and hosting guests. The adjacent dining area is perfect for family meals and gatherings. The primary suite offers a luxurious retreat, with dual sinks, a separate shower, and a jacuzzi in the in-suite bathroom. The walk-in closets are spacious, providing plenty of room for your wardrobe. Step outside and enjoy the ultimate backyard oasis with a heated pool.
Home Details
Home Type
- Single Family
Est. Annual Taxes
- $9,500
Year Built
- Built in 2008
Lot Details
- 0.25 Acre Lot
- Cul-De-Sac
- Landscaped
- Back Yard Fenced
- Property is zoned R1
Home Design
- Custom Home
- Flat Roof Shape
- Pitched Roof
- Tile Roof
- Stucco Exterior
Interior Spaces
- 2,667 Sq Ft Home
- 1-Story Property
- Built-In Features
- Ceiling Fan
- Gas Fireplace
- Double Pane Windows
- Shutters
- Two Living Areas
- Hobby Room
- Tile Flooring
Kitchen
- Built-In Gas Oven
- Electric Cooktop
- Range Hood
- Microwave
- Dishwasher
- Disposal
Bedrooms and Bathrooms
- 3 Bedrooms
- Walk-In Closet
- Granite Bathroom Countertops
- Dual Vanity Sinks in Primary Bathroom
Parking
- Attached Garage
- Garage Door Opener
Pool
- Gunite Pool
- Outdoor Pool
Outdoor Features
- Open Patio
Schools
- Horiznhts Elementary School
- Col John O Ensor Middle School
- Eastlake High School
Utilities
- Refrigerated Cooling System
- Forced Air Heating and Cooling System
- Multiple Heating Units
Community Details
- No Home Owners Association
- Emerald Estates Subdivision
Listing and Financial Details
- Homestead Exemption
- Assessor Parcel Number E74200000500200
Map
Home Values in the Area
Average Home Value in this Area
Tax History
| Year | Tax Paid | Tax Assessment Tax Assessment Total Assessment is a certain percentage of the fair market value that is determined by local assessors to be the total taxable value of land and additions on the property. | Land | Improvement |
|---|---|---|---|---|
| 2024 | $8,629 | $377,545 | -- | -- |
| 2023 | $8,629 | $343,223 | $0 | $0 |
| 2022 | $8,825 | $312,021 | $35,855 | $276,166 |
| 2021 | $8,854 | $312,021 | $35,855 | $276,166 |
| 2020 | $8,120 | $260,506 | $35,855 | $224,651 |
| 2018 | $7,797 | $262,473 | $35,855 | $226,618 |
| 2017 | $7,907 | $268,560 | $35,855 | $232,705 |
| 2016 | $7,907 | $268,560 | $35,855 | $232,705 |
| 2015 | $6,760 | $268,560 | $35,855 | $232,705 |
| 2014 | $6,760 | $238,328 | $35,855 | $202,473 |
Property History
| Date | Event | Price | Change | Sq Ft Price |
|---|---|---|---|---|
| 07/08/2025 07/08/25 | Pending | -- | -- | -- |
| 07/01/2025 07/01/25 | For Sale | $499,000 | -- | $187 / Sq Ft |
Purchase History
| Date | Type | Sale Price | Title Company |
|---|---|---|---|
| Warranty Deed | -- | None Available |
Mortgage History
| Date | Status | Loan Amount | Loan Type |
|---|---|---|---|
| Open | $262,000 | New Conventional | |
| Closed | $272,000 | Purchase Money Mortgage |
Similar Homes in Horizon City, TX
Source: Greater El Paso Association of REALTORS®
MLS Number: 925561
APN: E742-000-0050-0200
- 390 Emerald Mist Place
- 13579 Emerald Falls Dr
- 13574 Emerald Falls Dr
- 400 Emerald Shore Ln
- 19017 Armington Dr
- 13422 Cypress Point Ct
- 412 Emerald Trail Way
- 13480 Emerald Manor Dr
- 3700 Talent Way
- 325 Emerald Rise Dr
- 3705 Roslyn Dr
- 356 Emerald Pearl Dr
- 15000 Ashford St Unit 56
- 3709 Roslyn Dr
- 16006 Darley Dr
- 301 Inverness Dr
- 448 Emerald Pass Ave
- 309 Emerald Pearl Dr
- 00 Emerald Bluff Dr
- 13345 Emerald Pearl Dr






