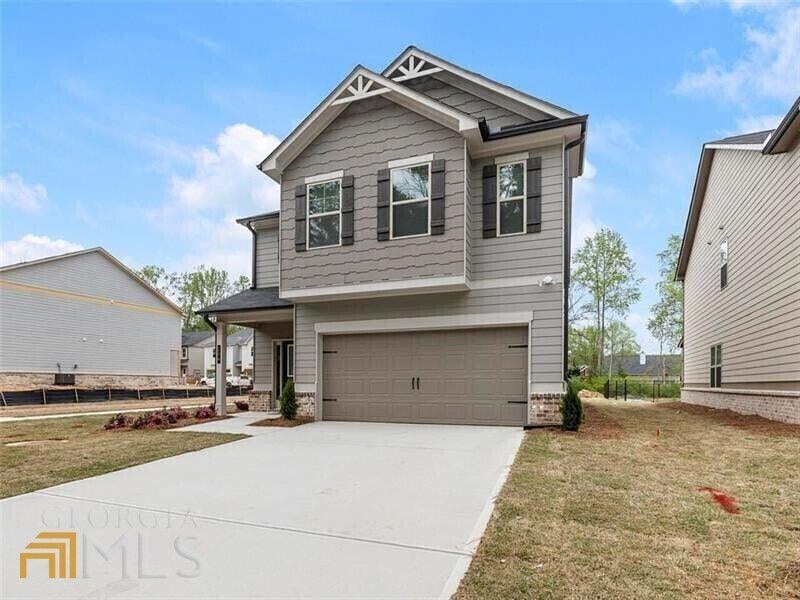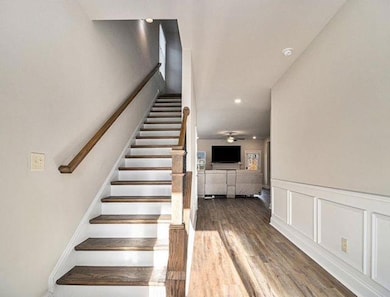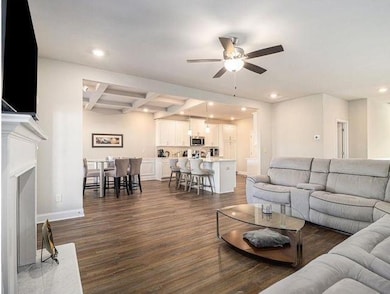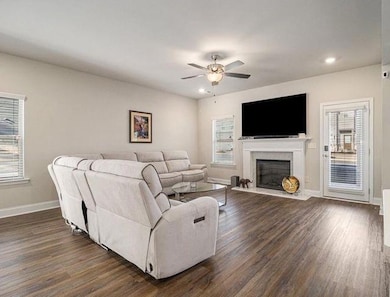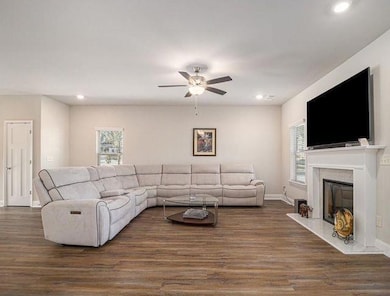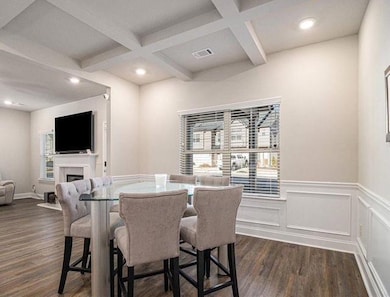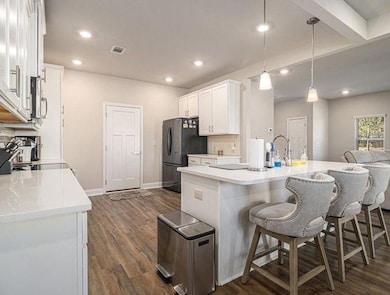394 Greenleaf Ct NW Lilburn, GA 30047
Highlights
- Open-Concept Dining Room
- Craftsman Architecture
- Corner Lot
- McClure Health Science High School Rated A-
- 1 Fireplace
- Solid Surface Countertops
About This Home
Welcome Home! This captivating 4-bedroom, 2.5-bath Craftsman-style rental was built in 2022 and perfectly marries modern finishes with timeless appeal. Upstairs you will find a loft area and all four bedrooms. The master suite is oversized with a spectacular bathroom, huge shower & double vanity. The open floorplan boasts a gorgeous white kitchen featuring shaker doors, a stylish kitchen island with pendant lighting, stainless appliances, quartz countertops, and a striking subway tile backsplash. On the main level, you'll enjoy sleek laminate flooring, while plush carpeting adds comfort upstairs. Cozy up by the electric fireplace in an inviting living area accented by Craftsmen 3-panel doors. The property also offers contemporary amenities including an EV charging station in the attached 2-car garage as well as a 4-camera Ring security system. Outdoors, the coveted 10x16 patio at the rear is ideal for relaxing or entertaining. Located in the excellent city of Lilburn with award-winning Gwinnett County Schools. Additionally, you'll be just a stroll away from Lilburn Greenway access, which includes dining, shopping, delicious food, and a vibrant community garden. Don't miss this spectacular opportunity to rent a home where modern design meets comfort in one of the region's most desirable locations! Owner is open to short term leases (6 months) or lease purchase options available- reach out for more details!
Listing Agent
The Atlanta Real Estate Boutique, LLC License #254683 Listed on: 12/02/2025
Home Details
Home Type
- Single Family
Year Built
- Built in 2021
Parking
- 2 Car Attached Garage
Home Design
- Craftsman Architecture
- Asbestos Shingle Roof
- Cement Siding
Interior Spaces
- 2,188 Sq Ft Home
- 2-Story Property
- Furniture Can Be Negotiated
- Pendant Lighting
- 1 Fireplace
- Double Pane Windows
- Family Room
- Open-Concept Dining Room
- Neighborhood Views
- Laundry in Hall
Kitchen
- Gas Oven
- Microwave
- Dishwasher
- Kitchen Island
- Solid Surface Countertops
Flooring
- Carpet
- Luxury Vinyl Tile
Bedrooms and Bathrooms
- 4 Bedrooms
- Split Bedroom Floorplan
- Vaulted Bathroom Ceilings
- Dual Vanity Sinks in Primary Bathroom
Home Security
- Smart Home
- Fire and Smoke Detector
Schools
- Lilburn Elementary And Middle School
- Meadowcreek High School
Utilities
- Central Heating and Cooling System
- Phone Available
- Cable TV Available
Additional Features
- Covered Patio or Porch
- Corner Lot
Community Details
- Application Fee Required
- Townes At Greenleaf Subdivision
- Electric Vehicle Charging Station
Listing and Financial Details
- 12 Month Lease Term
- $50 Application Fee
- Assessor Parcel Number R6146 520
Map
Source: First Multiple Listing Service (FMLS)
MLS Number: 7686870
APN: 6-146-520
- 5253 Haverford Run Dr
- 246 Greenwood Dr NW Unit 1
- 5410 Nathan Dr NW
- 723 Inland Way NW
- 5524 Laurel Ln NW
- 194 Jennifer Ln NW
- 461 Little John Dr NW
- 950 Walnut Creek Dr NW Unit 2
- 225 Jon Jeff Dr NW
- 388 Berckman Dr NW
- 516 Jordan Dr NW
- 474 Berckman Dr NW
- 510 Berckman Dr NW
- 5384 Durham View Ct NW
- 5121 Huntshire Ln SW
- 5277 Rosestone Dr NW
- 338 Bradley Woods Ct NW
- 500 Rockfern Ct
- 331 Mahone Dr Unit 16
- 5682 Plain Field Ln
- 5475 Copperfield Ct NW
- 335 Jon Jeff Dr NW Unit 2
- 40 Jon Jeff Dr NW
- 107 Blueberry Trail NW
- 60 Harmony Grove Rd
- 475 Holly Ridge Dr NW Unit 1
- 475 Holly Ridge Dr NW Unit B
- 5205 Birdlake Dr NW
- 50 Stoneview Trail NW
- 5257 Windfield Glen Ct NW
- 806 Houndstooth Trail NW
- 5359 Stafford Dr NW Unit 3
- 5260 Harbins Point Ln NW
- 705 Old Manor Rd NW
- 641 Belgrave Ln
- 6614 Mimosa Cir
