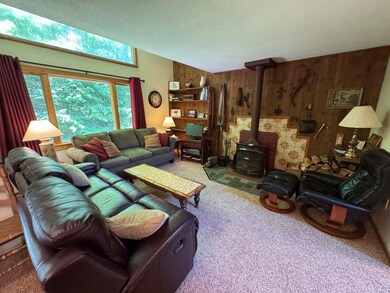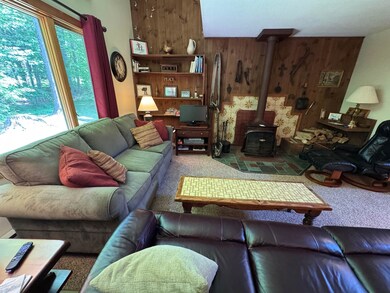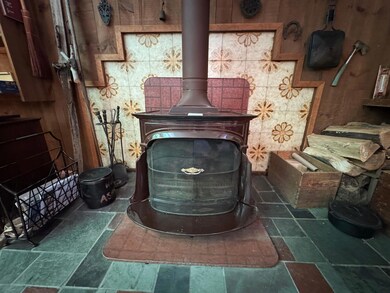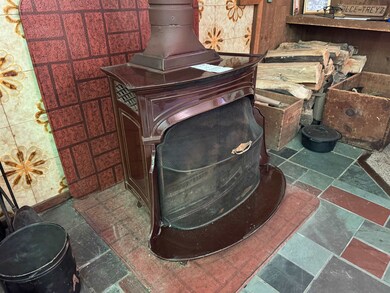394 Haystack Rd Unit 2 Wilmington, VT 05363
Estimated payment $1,431/month
Highlights
- Resort Property
- Natural Light
- Living Room
- Deck
- Woodwork
- Landscaped
About This Home
Enjoy four-season living in this inviting 2-bedroom, 1.5-bath townhome just a short walk to Haystack Golf Course. Set in a peaceful location with direct Valley Trail and snowmobile access, this well-cared-for home is part of a small HOA with low fees. The main level offers a spacious open layout featuring a cozy wood stove on a slate hearth—perfect for watching the fire roar after a day on the slopes—along with a large kitchen with breakfast bar and new dishwasher, dining area with a new slider to the private back deck, half bath, and a generous mudroom ideal for firewood and ski storage. Upstairs you’ll find two generously sized bedrooms with vaulted ceilings, including one set up as a bunk room, plus a full bath and laundry area with new washer and dryer. Recent crawl space and foundation improvements include wall repair, a vapor barrier, drainage, and dehumidifier. Minutes to Mount Snow, Wilmington village, Route 9, and Harriman Reservoir, this low-maintenance getaway is your base for year-round adventure.
Townhouse Details
Home Type
- Townhome
Est. Annual Taxes
- $2,511
Year Built
- Built in 1978
Lot Details
- Property fronts a private road
- Landscaped
Home Design
- Concrete Foundation
- Wood Frame Construction
- Wood Siding
Interior Spaces
- 1,059 Sq Ft Home
- Property has 2 Levels
- Woodwork
- Natural Light
- Blinds
- Window Screens
- Living Room
- Dining Area
Kitchen
- Microwave
- Dishwasher
Flooring
- Carpet
- Vinyl
Bedrooms and Bathrooms
- 2 Bedrooms
Laundry
- Dryer
- Washer
Home Security
Parking
- Gravel Driveway
- On-Site Parking
Outdoor Features
- Deck
Schools
- Deerfield Valley Elem. Sch Elementary School
- Twin Valley Middle School
- Twin Valley High School
Utilities
- Dehumidifier
- Baseboard Heating
- Private Water Source
- Community Sewer or Septic
Community Details
Overview
- Resort Property
- Quail Hollow Condos
- Quail Hollow Subdivision
- The community has rules related to deed restrictions
Recreation
- Trails
- Snow Removal
Security
- Carbon Monoxide Detectors
- Fire and Smoke Detector
Map
Home Values in the Area
Average Home Value in this Area
Tax History
| Year | Tax Paid | Tax Assessment Tax Assessment Total Assessment is a certain percentage of the fair market value that is determined by local assessors to be the total taxable value of land and additions on the property. | Land | Improvement |
|---|---|---|---|---|
| 2024 | $2,444 | $132,890 | $0 | $132,890 |
| 2023 | $2,325 | $104,400 | $0 | $104,400 |
| 2022 | $2,325 | $104,400 | $0 | $104,400 |
| 2021 | $2,296 | $104,400 | $0 | $104,400 |
| 2020 | $2,528 | $104,400 | $0 | $104,400 |
| 2019 | $2,613 | $116,000 | $0 | $0 |
| 2018 | $2,613 | $116,000 | $0 | $0 |
| 2017 | -- | $116,000 | $0 | $0 |
| 2016 | $2,349 | $116,000 | $0 | $0 |
| 2015 | -- | $1,160 | $0 | $0 |
| 2014 | -- | $1,160 | $0 | $0 |
| 2013 | -- | $1,160 | $0 | $0 |
Property History
| Date | Event | Price | List to Sale | Price per Sq Ft |
|---|---|---|---|---|
| 12/20/2025 12/20/25 | Price Changed | $235,000 | 0.0% | $222 / Sq Ft |
| 12/20/2025 12/20/25 | For Sale | $235,000 | -6.0% | $222 / Sq Ft |
| 12/19/2025 12/19/25 | Off Market | $249,900 | -- | -- |
| 10/29/2025 10/29/25 | Price Changed | $249,900 | -7.1% | $236 / Sq Ft |
| 08/08/2025 08/08/25 | Price Changed | $269,000 | -6.9% | $254 / Sq Ft |
| 06/19/2025 06/19/25 | For Sale | $289,000 | -- | $273 / Sq Ft |
Purchase History
| Date | Type | Sale Price | Title Company |
|---|---|---|---|
| Deed | $9,000 | -- | |
| Deed | $9,000 | -- | |
| Deed | $17,400 | -- | |
| Deed | $9,000 | -- | |
| Deed | $17,400 | -- | |
| Interfamily Deed Transfer | -- | -- | |
| Interfamily Deed Transfer | -- | -- | |
| Interfamily Deed Transfer | -- | -- |
Source: PrimeMLS
MLS Number: 5047574
APN: 762-242-13236
- 41 Two Brook Dr
- 5 First Ln Unit 1
- 343 Haystack Rd
- 29 First Unit 17
- 50 Mowing Way
- 6 Longest Dr Unit 1
- Lot 1 Mountain Ridge Estates
- Lot 2 Mountain Ridge Estates
- LOT 3 158/160 High Peak Way
- Lot 4 -156 High Peak Way
- Lot 1 - 161 High Peak Way
- Lot 2 - 162 High Peak Way
- 00 Country Ct Unit 693
- 22 Lower Howe's Rd
- Lot 3 Mountain Ridge Estates
- 27 Country Ct
- 100 Mowing Way
- Lot 4 Mountain Ridge Estates
- 12 Three Streams Way
- 29 Mountain Ridge Dr
- 3A Black Pine Unit ID1261564P
- 47 Dudley Plaza
- 3 Ecology Dr Unit 3
- 118 Vt Route 30 Unit 1
- 498 Marlboro Rd Unit N16
- 498 Marlboro Rd Unit S35
- 1138 River Rd
- 180 Northbranch St Unit B
- 172 S Branch St Unit 172
- 218 Abbott St
- 4591 Vermont 30
- 722 Vermont 30
- 254 Union St Unit B
- 995 Western Ave Unit 200
- 11 Founders Hill Rd
- 1889 Vermont 30 Unit 1
- 318 School St Unit 125 Adams
- 129 Grandview St Unit 129
- 432 South St Unit B4
- 165 Benmont Ave







