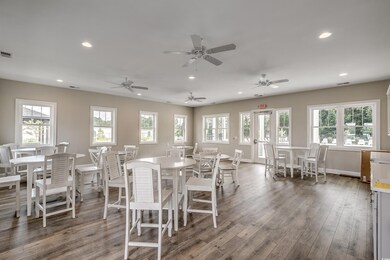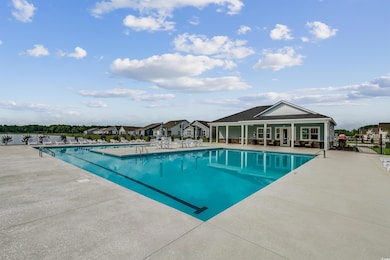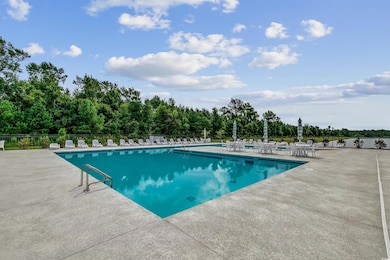394 Kapalua Loop Little River, SC 29566
Estimated payment $2,749/month
Highlights
- Clubhouse
- Ranch Style House
- Community Pool
- Waterway Elementary School Rated A-
- Solid Surface Countertops
- Den
About This Home
Under Construction! This Savannah plan has a beautiful spacious kitchen that is open to great room and dining room area, ideal for hosting and entertaining guests. With a dedicated study/flex room, three bedrooms, two & a half bathrooms all on first level. 2nd level offers an oversized Bonus room, bedroom, and full bath. This lot backs to a beautiful tree line and only one of a few lots like this left in the community. With only 193 homes in this cozy neighborhood, residents enjoy access to an on-site clubhouse, pool, sidewalks, and regular trash and recycling services. Sunset Landing, located less than a mile from Highway 31, provides swift access to explore the entire coastline. Nestled in the charming fishing and boating town of Little River, South Carolina, this area offers a serene escape from the hustle and bustle of Myrtle Beach. Enjoy a laid-back atmosphere with waterfront dining, boutique-style shopping, marinas, and championship golf courses—all just minutes away from Sunset Landing. Photos are of an artist's rendering, previously built home and/or a furnished model home.
Home Details
Home Type
- Single Family
Year Built
- Built in 2025 | Under Construction
Lot Details
- 8,276 Sq Ft Lot
- Rectangular Lot
- Property is zoned MRD2
HOA Fees
- $116 Monthly HOA Fees
Parking
- 2 Car Attached Garage
- Garage Door Opener
Home Design
- Ranch Style House
- Slab Foundation
- Vinyl Siding
- Tile
Interior Spaces
- 2,805 Sq Ft Home
- Entrance Foyer
- Combination Dining and Living Room
- Den
- Carpet
Kitchen
- Range
- Microwave
- Dishwasher
- Stainless Steel Appliances
- Solid Surface Countertops
- Disposal
Bedrooms and Bathrooms
- 4 Bedrooms
Laundry
- Laundry Room
- Washer and Dryer Hookup
Schools
- Waterway Elementary School
- North Myrtle Beach Middle School
- North Myrtle Beach High School
Utilities
- Cooling System Powered By Gas
- Electric Air Filter
- Heating System Uses Gas
- Tankless Water Heater
- Gas Water Heater
- Phone Available
- Cable TV Available
Additional Features
- No Carpet
- Rear Porch
- Outside City Limits
Listing and Financial Details
- Home warranty included in the sale of the property
Community Details
Overview
- Association fees include trash pickup, pool service, common maint/repair, recycling
- Built by Beazer Homes
Amenities
- Clubhouse
Recreation
- Community Pool
Map
Home Values in the Area
Average Home Value in this Area
Property History
| Date | Event | Price | List to Sale | Price per Sq Ft |
|---|---|---|---|---|
| 11/22/2025 11/22/25 | Price Changed | $419,158 | -3.5% | $149 / Sq Ft |
| 10/03/2025 10/03/25 | Price Changed | $434,158 | -7.5% | $155 / Sq Ft |
| 07/18/2025 07/18/25 | Price Changed | $469,158 | +4.4% | $167 / Sq Ft |
| 07/15/2025 07/15/25 | For Sale | $449,298 | -- | $160 / Sq Ft |
Source: Coastal Carolinas Association of REALTORS®
MLS Number: 2517294
- 390 Kapalua Loop
- 386 Kapalua Loop
- 415 Kapalua Loop
- 767 Wailea Cir
- 439 Kapalua Loop
- 470 Kapalua Loop Unit Lot 39 Georgetown CO
- 353 Kapalua Loop
- 2610 Highway 9 E
- TBD2 Kapalua Loop
- 453 Kapalua Loop
- 335 Kapalua Loop
- TBD1 Kapalua Loop
- 240 Calvary Rd
- 365 Kapalua Loop
- 367 Kapalua Loop
- 371 Kapalua Loop
- Savannah Plan at Sunset Landing
- Georgetown Plan at Sunset Landing
- Camden Plan at Sunset Landing
- 489 Cordgrass Ln
- 2412 Brick Dr
- 847 Flowering Branch Ave
- 1103 Checkerberry St
- 3700 Golf Colony Ln
- 110 Ashworth Dr
- 3700 Golf Colony Ln Unit 14B
- 3700 Golf Colony Ln Unit 14E
- 1065 Plantation Dr W
- 720-755 Charter Dr
- 720 Charter Dr Unit 105
- 905 Vernal Place
- 1793 Sapphire Dr
- 540 Duvall St
- 236 Goldenrod Cir
- TBD Highway 17
- 242 Sun Colony Blvd Unit 305
- 3720 Park Pointe Ave
- 3712 Park Pointe Ave
- 246 Marauder Dr
- 4246 Villas Dr Unit 706




