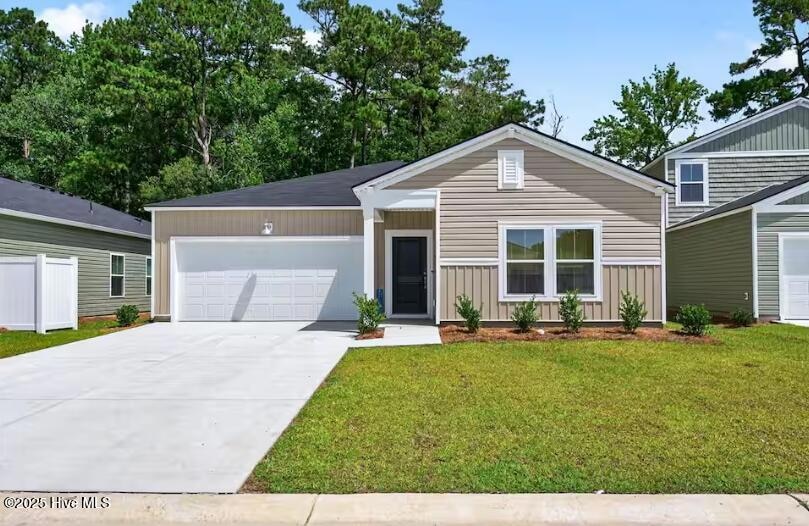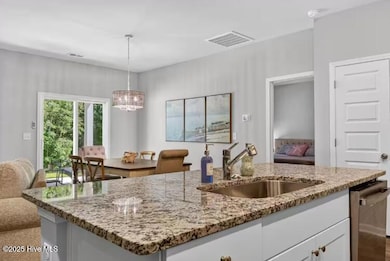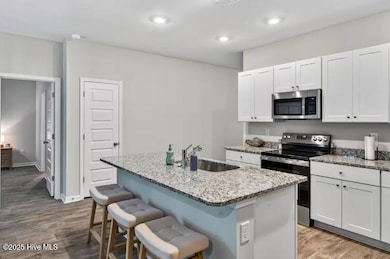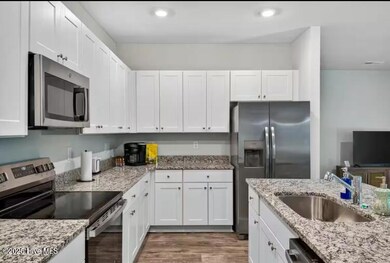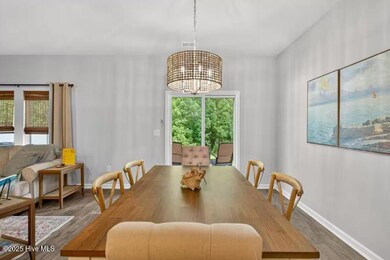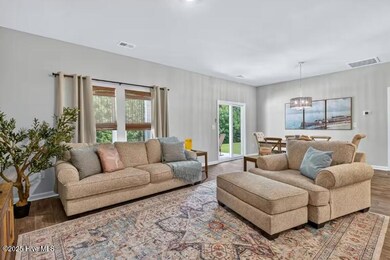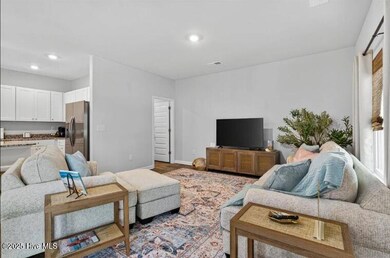394 Ladyfish Loop NW Sunset Beach, NC 28468
Highlights
- Community Pool
- Kitchen Island
- Ceiling Fan
- Covered Patio or Porch
- Walk-in Shower
- Dogs Allowed
About This Home
This fully-furnished coastal-inspired 3 bedroom, 2 bath home welcomes you with bright, open living spaces that flow effortlessly from the kitchen to the family and dining areas -- perfect for relaxed beach-town living. Enjoy 9' ceilings, crisp white cabinetry, granite countertops, stainless steel appliances, a spacious pantry, and a breezy breakfast bar ideal for casual mornings. The owner's suite offers a peaceful retreat with a double vanity, walk-in shower & generous walk-in closet.Located in Sunfish Cove, you're just minutes from the beach, world-class golf, shopping, schools, hospitals, and your favorite local restaurants. This home offers both convenience and comfort for your everyday lifestyle. As a fully furnished home, it is move-in ready! Everything is provided, from linens and towels to kitchenware, so you can settle in right away. Perfect for snow-birds, traveling professionals or transitional residents relocating to the area. The open concept with living, cooking and dining together invites family gatherings for conversation and fellowship. The outdoor covered patio makes a perfect spot for morning coffee or winding down after a productive day. Bed linens, bath towels, starter supplies of paper towels, toilet paper, dishwasher, & laundry provided. Water, electric, WiFi, lawn care ALL INCLUDED.Also provided: ** BEACH ESSENTIALS: Chairs, beach towels, sand toys & boogie board provided to make your beach day even easier! ** DOG PERKS: bowls, large crate, & blankets. ** BABY/TODDLER pack-n-play & booster seat so even your little ones are comfortable!Lease term nego - month to month from Dec - March 31, 2026 Security deposit, cleaning fee, & non-refundable pet fee (if applicable) required.
Listing Agent
Atlantic Shore Linda Melton Properties License #272264 Listed on: 11/27/2025
Home Details
Home Type
- Single Family
Year Built
- Built in 2025
Interior Spaces
- 1,520 Sq Ft Home
- 1-Story Property
- Ceiling Fan
Kitchen
- Ice Maker
- Dishwasher
- Kitchen Island
- Disposal
Bedrooms and Bathrooms
- 3 Bedrooms
- 2 Full Bathrooms
- Walk-in Shower
Laundry
- Dryer
- Washer
Parking
- 2 Car Attached Garage
- Driveway
Schools
- Jessie Mae Monroe Elementary School
- Shallotte Middle School
- West Brunswick High School
Utilities
- Heat Pump System
- Electric Water Heater
Additional Features
- Covered Patio or Porch
- 5,663 Sq Ft Lot
Listing and Financial Details
- The owner pays for electricity, water, pest control, trash removal, lawn maint, hoa
Community Details
Overview
- Property has a Home Owners Association
Recreation
- Community Pool
Pet Policy
- Dogs Allowed
- Breed Restrictions
Map
Source: Hive MLS
MLS Number: 100543236
- 494 Ladyfish Loop NW
- 226 Ladyfish Loop NW Unit Lot 1 Dover
- 75 Shamrock Dr SW
- 101 Shamrock Dr SW
- 76.88 Ac Pea Landing Rd NW
- 8667 Baton Rouge Ave NW
- 8663 Baton Rouge Ave NW Unit Lot 1168
- 8663 Baton Rouge Ave NW
- 8683 Baton Rouge Ave NW Unit Lot 1163 -St. Philli
- 8671 Baton Rouge Ave NW Unit Lot 1166
- 8723 Baton Rouge Ave NW Unit Lot 1153
- 8715 Baton Rouge Ave NW Unit 1155
- 8718 Baton Rouge Ave NW Unit 1173- St. Phillips
- 8710 Baton Rouge Ave NW Unit 1175
- 7436 Ocean Hwy W
- 215 Vivian St NW
- 215 Vivian St NW Unit 215
- 8816 Radcliff Dr NW
- 8838 Radcliff Dr NW
- 8840 Radcliff Dr NW
- 1040 Silverfish Place NW Unit Lot 115 Columbia
- 137 Shamrock Dr SW
- 8580 Ocean Hwy W Unit 1
- 8975 Smithfield Dr NW Unit 2
- 8855 Radcliff Dr NW Unit 19d
- 8829 Lansdowne Dr NW
- 2033 Wild Indigo Cir NW
- 7877 N North Balfour Dr NW
- 614 Silos Way
- 872 Sandpiper Bay Dr SW
- 7509 Moorhen Ln SW Unit 52d
- 9266 Checkerberry Square
- 395 S Crow Creek Dr NW Unit 1216
- 395 S Crow Creek Dr NW Unit 1610
- 74 Callaway Dr NW
- 31 Carolina Shores Pkwy
- 31 Quaker Ridge Dr Unit Meander
- 31 Quaker Ridge Dr Unit Cascade
- 1956 Sparrowstar Way
- 7112 Town Center Rd
