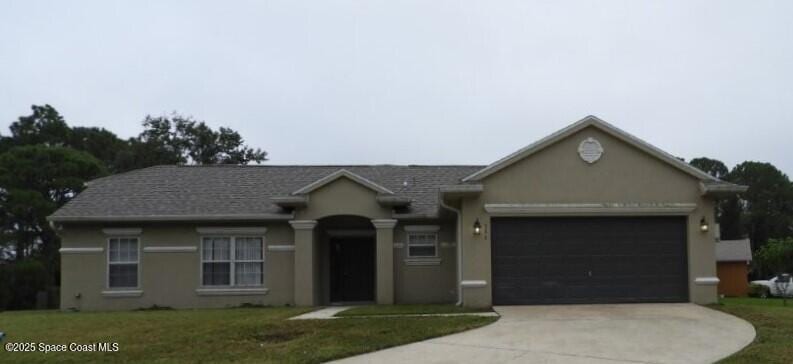394 Mott St SW Palm Bay, FL 32908
Highlights
- Open Floorplan
- No HOA
- Breakfast Area or Nook
- Vaulted Ceiling
- Screened Porch
- 2 Car Attached Garage
About This Home
CLEAN 3 BEDROOM, 2 BATH HOME WITH FLEX ROOM FOR DEN, PLAYROOM, OFFICE ETC! THE LARGE GREAT ROOM AND DINING NOOK PROVIDES THE PERFECT LAYOUT FOR ENTERTAINING FAMILY AND FRIENDS. ENJOY WHIPPING UP A MEAL IN THE ROOMY KITCHEN WITH TONS OF CABINETS AND COUNTERTOP SPACE WITH BREAKFAST BAR TOO. THE SPLIT BEDROOM PLAN FEATURES GENEROUS SIZED ROOMS, AND THE PRIMARY SUITE OFFERS A HUGE WALK IN CLOSET WITH ADDED SHELVING FOR FOLDED ITEMS AND THE BATH HAS A DOUBLE SINK VANITY, SOAKING TUB AND WALK-IN SHOWER. ENJOY THE CONVENIENCE OF AN INDOOR LAUNDRY ROOM, BRAND NEW TILE FLOORING THROUGHOUT, ONE YEAR OLD AC AND 3 YEAR OLD ROOF. RELAX ON THE SCREENED PORCH OVERLOOKING THE LARGE YARD ON THIS OVERSIZED CORNER LOT WITH WELL WATER. JUST A SHORT DRIVE TO SCHOOLS, SHOPPING, RESTAURANTS, BANKING, AND I-95 ACCESS. ONE PET UNDER 40 LBS PERMITTED WITH VET RECORDS AND A $350 NON-REFUNDABLE PET DEPOSIT. OWNER PREFERS AN ASAP MOVE IN.
Home Details
Home Type
- Single Family
Est. Annual Taxes
- $4,037
Year Built
- Built in 2007
Lot Details
- 0.25 Acre Lot
- Northwest Facing Home
Parking
- 2 Car Attached Garage
- Garage Door Opener
Home Design
- Asphalt
Interior Spaces
- 1,518 Sq Ft Home
- 1-Story Property
- Open Floorplan
- Vaulted Ceiling
- Ceiling Fan
- Screened Porch
Kitchen
- Breakfast Area or Nook
- Breakfast Bar
- Electric Range
- Microwave
- Dishwasher
- Disposal
Bedrooms and Bathrooms
- 3 Bedrooms
- Split Bedroom Floorplan
- Walk-In Closet
- 2 Full Bathrooms
- Separate Shower in Primary Bathroom
- Soaking Tub
Laundry
- Laundry Room
- Washer and Electric Dryer Hookup
Schools
- Jupiter Elementary School
- Southwest Middle School
- Heritage High School
Utilities
- Central Heating and Cooling System
- Water Not Available
- Private Water Source
- Well
- Electric Water Heater
- Septic Tank
- Sewer Not Available
- Cable TV Available
Listing and Financial Details
- Security Deposit $1,795
- Property Available on 10/28/25
- The owner pays for taxes
- $60 Application Fee
- Assessor Parcel Number 29-36-12-Kh-01678.0-0012.00
Community Details
Overview
- No Home Owners Association
- Port Malabar Unit 37 Subdivision
Pet Policy
- Pets up to 40 lbs
- Pet Size Limit
- Pet Deposit $350
- 1 Pet Allowed
- Dogs and Cats Allowed
- Breed Restrictions
Map
Source: Space Coast MLS (Space Coast Association of REALTORS®)
MLS Number: 1060718
APN: 29-36-12-KH-01678.0-0012.00
- 453 Gephart St SW
- 338 Mott St SW
- 991 Happiness Ave SW
- 000 Happiness Ave SW
- 346 Dandurand St SW
- 426 Harrisburg St SW
- 434 Scodella St SW
- 330 Dandurand St SW
- 314 Gephart St SW
- 449 Denmark St SW
- 480 Denmark St SW
- 430 Denmark St SW
- 422 Denmark St SW
- 488 Denmark St SW
- 433 Denmark St SW
- 322 Scodella St SW
- 561 Harrisburg St SW
- 749 Darby Ave SW
- 462 Scarlet Rd SW
- 537 Scodella St SW
- 426 Harrisburg St SW
- 561 Harrisburg St SW
- 342 Danis Rd SW
- 722 Hartford Ave SW
- 409 Harrington St SW
- 417 Harrington St SW
- 1037 Galvin Ave SW
- 1146 Sexton Rd SW
- 590 Scanlon Rd SW
- 521 Garbelmann St SW
- 475 La Coco St SW
- 502 Whitehall Ave SW
- 175 Brantley St SE
- 671 Weaver Rd SW
- 764 Gelaso St SW
- 514 Waylaid Ave SW
- 311 La Croix Rd SW
- 1377 Amelia Ave SW
- 580 Calabria Ave SE
- 963 Husted Ave SE







