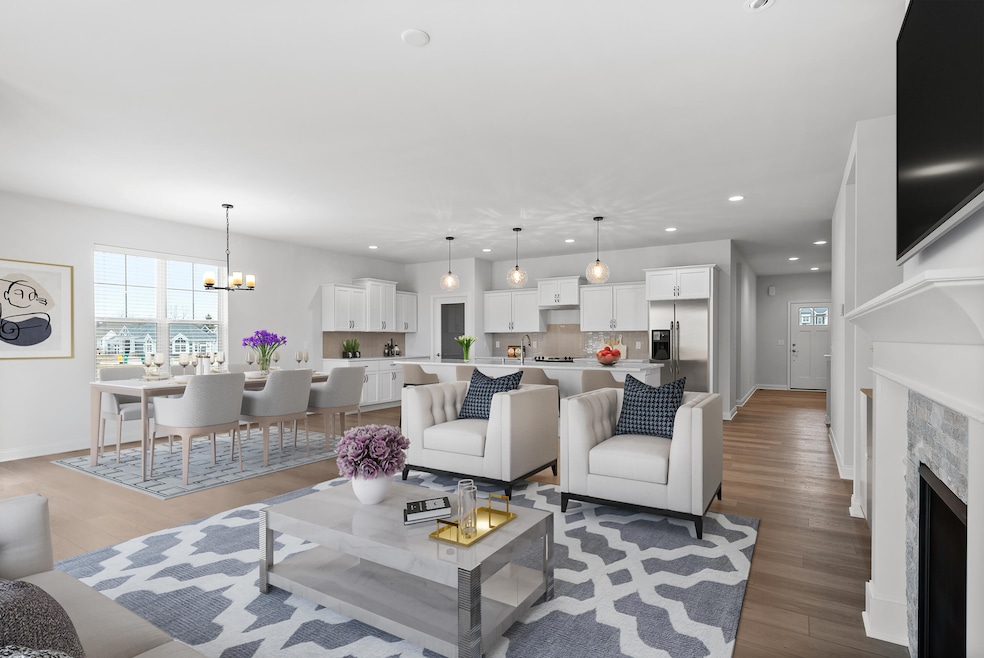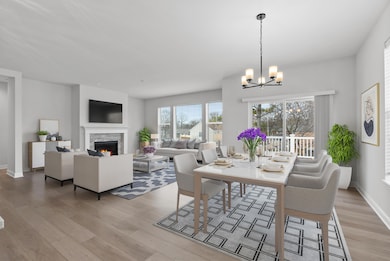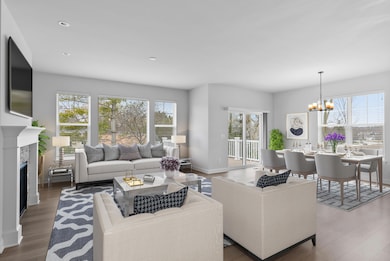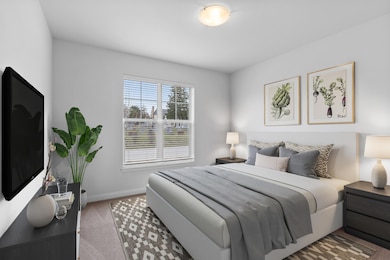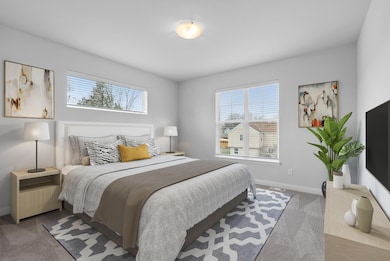394 Sandy Cir Pewaukee, WI 53072
Estimated payment $4,242/month
Highlights
- Open Floorplan
- Ranch Style House
- Walk-In Closet
- Pewaukee Lake Elementary School Rated A-
- 2 Car Attached Garage
- Patio
About This Home
NEW CONSTRUCTION - Ready in Early 2026. Split ranch with 3 bedrooms & open floor plan. Spacious KIT boasts beautifully crafted cabinets, convenient pantry cabinet, quartz countertops & flush center island. DR, Great Rm w/ 9' ceiling, direct vent GFP, mantel & stacked stone face. Lg owner's suite features tray ceiling, lg WIC, double vanity & full width mirror, Ceramic tiled shower & flooring, linen closet. Egress window and plumbing stubbed in 8' LL ready for your future finish! Clubhouse w/fitness, pickle and bocce courts, lawn/snow services included. You deserve this lifestyle! Images provided are of similar home; actual finishes may vary.
Home Details
Home Type
- Single Family
Parking
- 2 Car Attached Garage
- Garage Door Opener
- Driveway
Home Design
- Ranch Style House
- Poured Concrete
- Clad Trim
Interior Spaces
- Open Floorplan
- Gas Fireplace
Kitchen
- Kitchen Island
- Disposal
Bedrooms and Bathrooms
- 3 Bedrooms
- Split Bedroom Floorplan
- Walk-In Closet
- 2 Full Bathrooms
Basement
- Basement Fills Entire Space Under The House
- Basement Ceilings are 8 Feet High
- Sump Pump
- Stubbed For A Bathroom
Schools
- Asa Clark Middle School
- Pewaukee High School
Utilities
- Forced Air Heating and Cooling System
- Heating System Uses Natural Gas
Additional Features
- Patio
- 8,712 Sq Ft Lot
Community Details
- The Glen At Pewaukee Lake Subdivision
Listing and Financial Details
- Exclusions: Appliances
- Assessor Parcel Number Not Assigned
Map
Home Values in the Area
Average Home Value in this Area
Property History
| Date | Event | Price | List to Sale | Price per Sq Ft |
|---|---|---|---|---|
| 09/04/2025 09/04/25 | For Sale | $684,999 | -- | $384 / Sq Ft |
Source: Metro MLS
MLS Number: 1933774
APN: PWV-0893-112
- 411 Sandy Cir
- 450 Sandy Cir
- 327 Sandy Cir
- 321 Park Hill Dr Unit A
- 360 Park Hill Dr Unit G
- 827 Quinlan Dr Unit H
- W226N1933 Cedar Court Ct Unit 202
- W226N2020 Cedar Lane Ln Unit 1002
- 1114 Oxbow Ct
- W226N2020 Cedar Lane Ln Unit 1004
- W226N2020 Cedar Lane Ln Unit 1001
- W226N2020 Cedar Lane Ln Unit 1003
- 285 Cardinal Ridge Dr Unit 285
- N44W25902 Lindsay Rd
- N29W26151 Coachman Dr
- 680 Brandt Ct
- 1115 Riverway Ct
- N48W26400 Bayberry Ct
- 353 Westfield Way
- W261N2830 Woodburne Ct
- 580-590 Foxtail Dr
- 560 Foxtail Dr Unit 560 Foxtail Dr.
- 1088 Quail Ct
- 542 Pewaukee Rd Unit A
- 1105 Hawthorne Place
- 357 Morris St
- 1317-1332 Hillwood Blvd
- 1348 Sunnyridge Rd
- W263N2080 E Fieldhack Dr
- N17W26873 E Fieldhack Dr Unit C
- N34W23714 Five Fields Rd
- N30W23861 Green Rd
- N24W24242 Saddle Brook Dr
- N25W24011 River Park Dr
- 2609 Fielding Ln
- W280N1690 Golf View Dr
- N34W23140 Ridge Place
- N58W24011 Clover Dr
- 2725 N University Dr
- N59 W24050 Clover Dr
