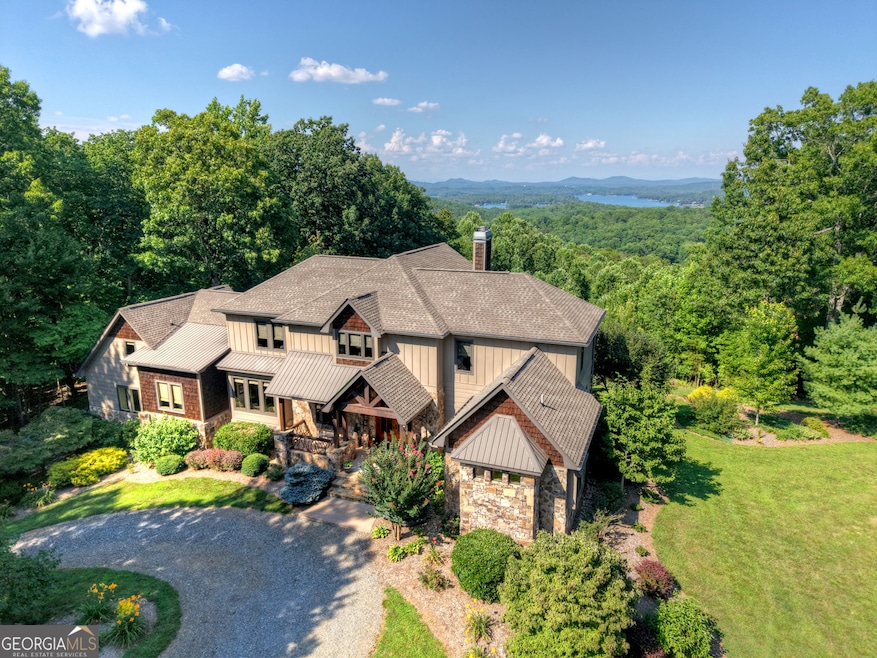394 Snake Mountain Rd Blue Ridge, GA 30513
Estimated payment $10,549/month
Highlights
- 5 Acre Lot
- Private Lot
- Country Style Home
- Mountain View
- Wood Flooring
- Main Floor Primary Bedroom
About This Home
Presenting a rare opportunity to own an exquisite custom-designed 5+ acre estate atop the breathtaking Blue Ridge Mountains at 394 Snake Mountain Rd. This stunning home flawlessly combines long-range views of Lake Blue Ridge with refined luxury living, located just 5 miles from the charming downtown area of Blue Ridge. The impressively landscaped property is gated and fenced for enhanced privacy. Upon arrival, the picturesque grand entrance welcomes you into a refined foyer, flowing into an inviting dining area featuring a coffered ceiling, warm wood accents, and impressive beam work that creates a cozy ambiance. A versatile loft area overlooks the living spaces, perfect for leisure activities or a productive workspace. The gourmet kitchen is a culinary dream, equipped with high-end appliances, a large island with an additional work sink, a spacious walk-in pantry, and ample storage, making it ideal for cooking enthusiasts and entertainers alike. The living room invites relaxation with a wood-burning stone fireplace adorned with a mantle crafted from the property's timber. This immaculate residence includes 5 bedrooms and 3.5 bathrooms, comfortably accommodating family and guests. The main level features a luxurious primary suite with a spa-like bath and his-and-her walk-in closets, while the upper levels housing four additional bedrooms, including a bunk space and and office/flex room . Outdoor living is equally impressive, featuring an outdoor fireplace and an expansive deck, perfect for enjoying mountain evenings. Additional amenities consist of a three-car garage, a versatile workshop, a storage barn that can be transformed into an inviting private suite for additional guests, a Cummins whole-house generator, energy-efficient heat pumps, a She Shed, and high-speed internet for modern connectivity. Nestled in the heart of the Aska Adventure Area, this estate offers quick access to scenic trails and Lake Blue. Call us today for a personal tour!
Listing Agent
Engel & Völkers North GA Mountains License #274058 Listed on: 03/17/2025

Home Details
Home Type
- Single Family
Est. Annual Taxes
- $3,011
Year Built
- Built in 2012
Lot Details
- 5 Acre Lot
- Private Lot
- Level Lot
Home Design
- Country Style Home
- Composition Roof
- Concrete Siding
- Stone Siding
- Stone
Interior Spaces
- 4,255 Sq Ft Home
- 2-Story Property
- Central Vacuum
- High Ceiling
- Ceiling Fan
- 2 Fireplaces
- Entrance Foyer
- Great Room
- Home Office
- Loft
- Bonus Room
- Mountain Views
- Crawl Space
Kitchen
- Walk-In Pantry
- Built-In Oven
- Cooktop
- Microwave
- Dishwasher
- Disposal
Flooring
- Wood
- Tile
Bedrooms and Bathrooms
- 5 Bedrooms | 1 Primary Bedroom on Main
Laundry
- Laundry Room
- Dryer
- Washer
Parking
- Garage
- Off-Street Parking
Schools
- Blue Ridge Elementary School
- Fannin County Middle School
- Fannin County High School
Utilities
- Central Heating and Cooling System
- Well
- Tankless Water Heater
- Septic Tank
- High Speed Internet
- Cable TV Available
Community Details
- No Home Owners Association
- Laundry Facilities
Listing and Financial Details
- Tax Lot 49
Map
Home Values in the Area
Average Home Value in this Area
Tax History
| Year | Tax Paid | Tax Assessment Tax Assessment Total Assessment is a certain percentage of the fair market value that is determined by local assessors to be the total taxable value of land and additions on the property. | Land | Improvement |
|---|---|---|---|---|
| 2024 | $2,416 | $353,861 | $34,423 | $319,438 |
| 2023 | $2,249 | $295,293 | $34,423 | $260,870 |
| 2022 | $2,487 | $298,403 | $34,423 | $263,980 |
| 2021 | $2,607 | $219,078 | $34,423 | $184,655 |
| 2020 | $2,657 | $219,078 | $34,423 | $184,655 |
| 2019 | $2,709 | $219,078 | $34,423 | $184,655 |
| 2018 | $2,762 | $209,243 | $24,588 | $184,655 |
| 2017 | $3,741 | $211,400 | $24,588 | $186,812 |
| 2016 | $1,605 | $96,519 | $24,588 | $71,931 |
| 2015 | $1,732 | $97,628 | $24,588 | $73,040 |
| 2014 | $1,777 | $105,726 | $17,626 | $88,100 |
| 2013 | -- | $73,324 | $17,626 | $55,698 |
Property History
| Date | Event | Price | Change | Sq Ft Price |
|---|---|---|---|---|
| 08/13/2025 08/13/25 | Pending | -- | -- | -- |
| 07/26/2025 07/26/25 | Price Changed | $1,950,000 | -11.4% | $458 / Sq Ft |
| 03/17/2025 03/17/25 | For Sale | $2,199,900 | -- | $517 / Sq Ft |
Purchase History
| Date | Type | Sale Price | Title Company |
|---|---|---|---|
| Deed | $289,000 | -- | |
| Deed | -- | -- | |
| Deed | $325,000 | -- | |
| Deed | -- | -- |
Mortgage History
| Date | Status | Loan Amount | Loan Type |
|---|---|---|---|
| Open | $391,685 | Construction | |
| Closed | $276,484 | New Conventional |
Source: Georgia MLS
MLS Number: 10480572
APN: 0043-68A






