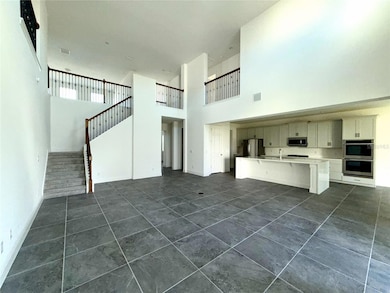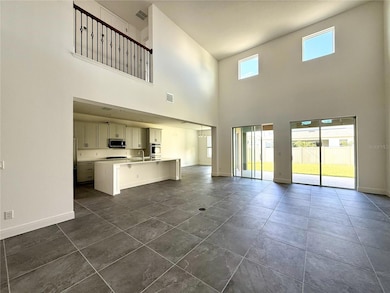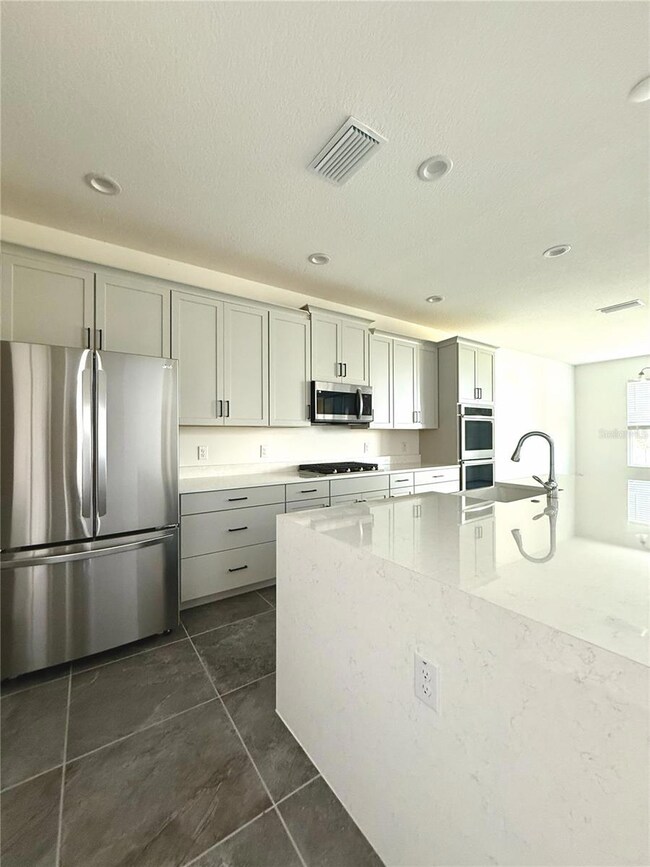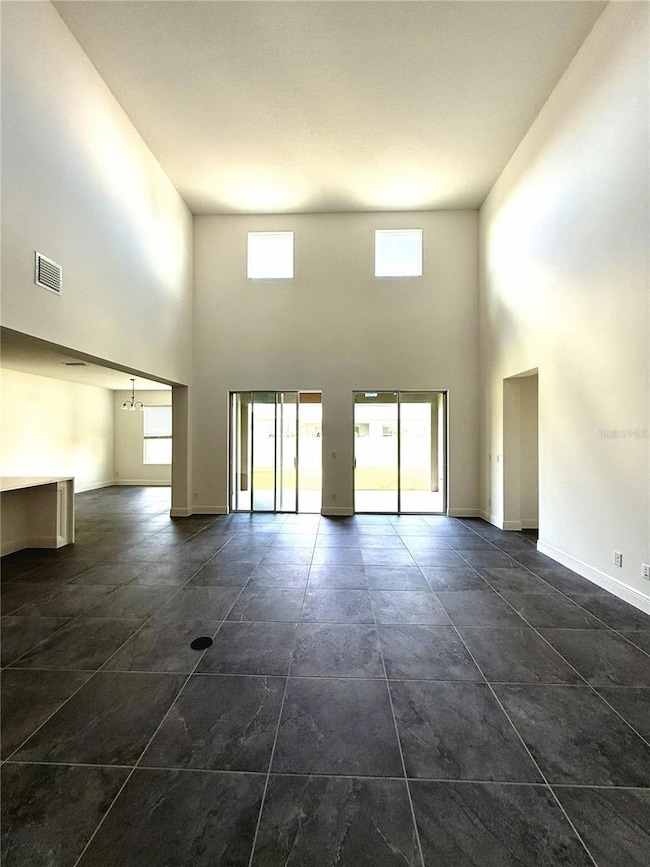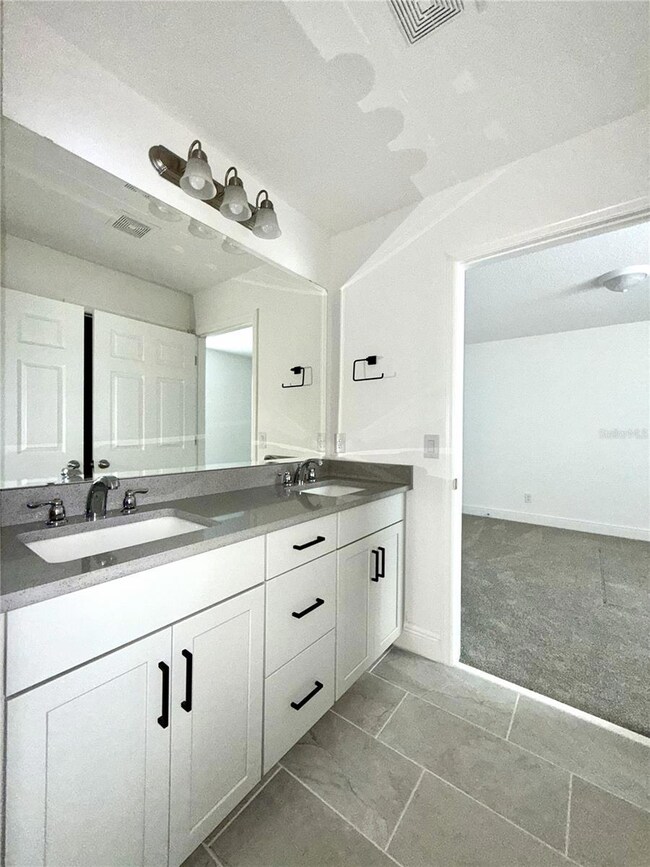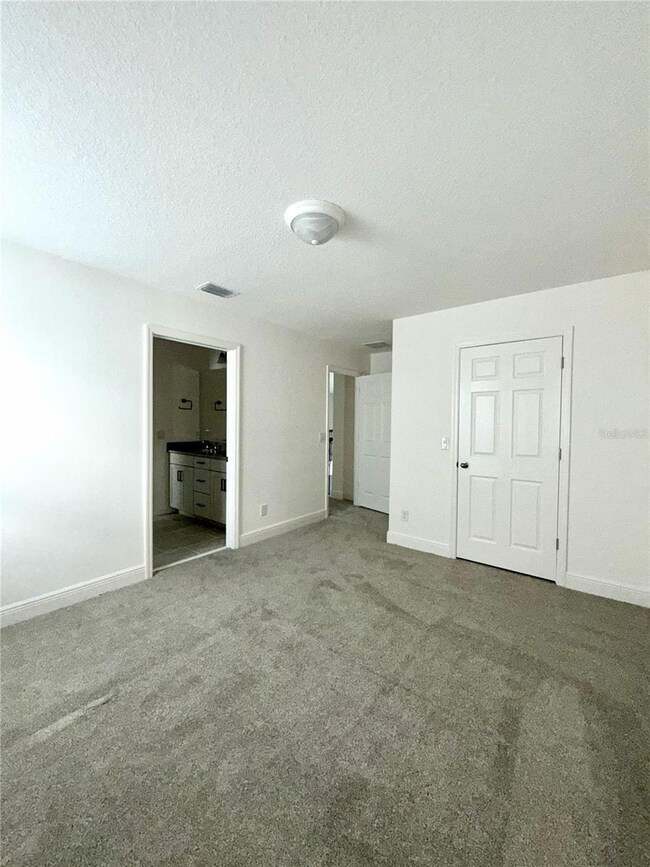394 Switchgrass Loop Minneola, FL 34715
Highlights
- 3 Car Attached Garage
- Walk-In Closet
- Laundry Room
- Lake Minneola High School Rated A-
- Living Room
- Ceramic Tile Flooring
About This Home
Modern 5-Bedroom Home in Park View at the Hills, Minneola Discover this stunning 5-bedroom, 3.5-bath single-family home built in 2024, located in the highly sought-after Park View at the Hills community in Minneola, Florida. This modern residence offers a spacious open-concept layout, filled with natural light and contemporary finishes. The gourmet kitchen features sleek cabinetry, stainless steel appliances, and a large island perfect for entertaining. The primary suite provides a private retreat with a luxurious en-suite bathroom and ample closet space. Enjoy additional comfort with a loft area, ideal for a media room, home office, or play space. The home also includes a covered patio and a beautifully landscaped yard — perfect for relaxing or hosting guests.
Listing Agent
KAZA REAL ESTATE LLC Brokerage Phone: 407-723-8230 License #3479580 Listed on: 12/08/2025
Home Details
Home Type
- Single Family
Year Built
- Built in 2024
Lot Details
- 8,413 Sq Ft Lot
- East Facing Home
- Irrigation Equipment
Parking
- 3 Car Attached Garage
Home Design
- Bi-Level Home
Interior Spaces
- 3,888 Sq Ft Home
- Ceiling Fan
- Sliding Doors
- Living Room
Kitchen
- Convection Oven
- Range
- Microwave
- Dishwasher
Flooring
- Carpet
- Ceramic Tile
Bedrooms and Bathrooms
- 5 Bedrooms
- Walk-In Closet
Laundry
- Laundry Room
- Dryer
- Washer
Outdoor Features
- Exterior Lighting
Schools
- Grassy Lake Elementary School
- East Ridge Middle School
- Lake Minneola High School
Utilities
- Central Air
- Heating Available
Listing and Financial Details
- Residential Lease
- Security Deposit $4,100
- Property Available on 12/8/25
- The owner pays for recreational
- 12-Month Minimum Lease Term
- Available 3/1/26
- $80 Application Fee
- 1 to 2-Year Minimum Lease Term
- Assessor Parcel Number 09-22-26-0012-000-04800
Community Details
Overview
- Property has a Home Owners Association
- Empire HOA, Phone Number (407) 770-1748
- Park View/The Hills Ph 3 Subdivision
Pet Policy
- Pet Deposit $250
- 1 Pet Allowed
- $250 Pet Fee
- Dogs and Cats Allowed
- Very small pets allowed
Map
Property History
| Date | Event | Price | List to Sale | Price per Sq Ft |
|---|---|---|---|---|
| 01/29/2026 01/29/26 | Under Contract | -- | -- | -- |
| 12/08/2025 12/08/25 | For Rent | $4,100 | +2.5% | -- |
| 11/01/2024 11/01/24 | Rented | $4,000 | -7.0% | -- |
| 10/25/2024 10/25/24 | Under Contract | -- | -- | -- |
| 09/04/2024 09/04/24 | Price Changed | $4,300 | -4.4% | $1 / Sq Ft |
| 08/13/2024 08/13/24 | For Rent | $4,500 | -- | -- |
Source: Stellar MLS
MLS Number: O6363772
APN: 09-22-26-0012-000-04800
- 2337 Clemblue Rd
- 344 Switchgrass Loop
- 423 Lemongrass Rd
- 1343 Zeek Ridge St
- 435 Lemongrass Rd
- 384 Lemongrass Rd
- 1284 Zeek Ridge St
- 910 Zeek Ridge Ct
- 2359 Clemblue Rd
- 727 Annabell Ridge Rd
- 728 Annabell Ridge Rd
- 1720 Hamlin Ridge Rd
- 1099 Nathan Ridge Rd
- 2142 Wildberry Way
- 1164 Esperanza Ridge Rd
- 2146 Wildberry Way
- 2233 Hen Rd
- 2154 Wildberry Way
- 2241 Hen Rd
- 682 Anna Ridge Rd

