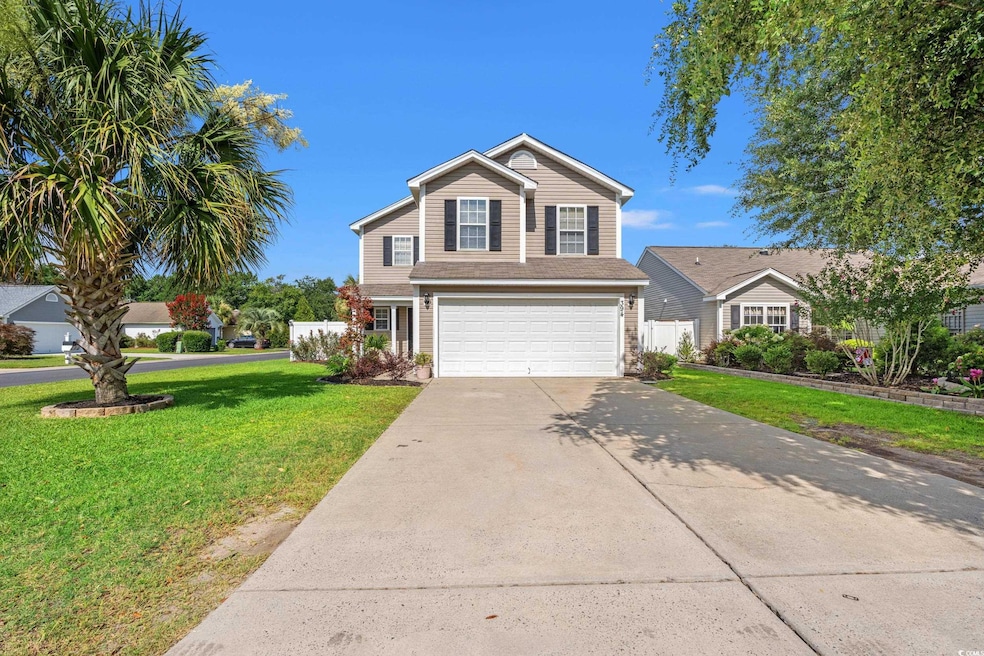
394 Thistle Ln Myrtle Beach, SC 29579
Estimated payment $1,980/month
Highlights
- Clubhouse
- Traditional Architecture
- Screened Porch
- Carolina Forest Elementary School Rated A-
- Solid Surface Countertops
- Community Pool
About This Home
Welcome to this beautifully maintained 4-bedroom, 2.5-bath home on a spacious corner lot in the desirable Avalon community. With approximately 2,200 heated square feet, this home offers a functional layout with all bedrooms upstairs and a convenient half bath on the main floor. New luxury vinyl plank flooring adds style and durability throughout the downstairs, while plush carpet adds comfort upstairs. The kitchen features stainless steel appliances and an eat-in nook, opening to a large great room perfect for everyday living. You'll also enjoy a formal dining room and a versatile Carolina room—ideal for a home office, playroom, or flex space. Relax on the screened back porch overlooking the fully fenced backyard. A two-car garage completes the package. Avalon offers impressive amenities including a pool, playground, basketball court, soccer field, and ball field. Conveniently located near all that Carolina Forest and Myrtle Beach including shopping, dining, top-rated schools, and medical facilities are all just minutes away. Some photos are virtually staged.
Home Details
Home Type
- Single Family
Est. Annual Taxes
- $1,024
Year Built
- Built in 2002
Lot Details
- 5,227 Sq Ft Lot
- Fenced
- Rectangular Lot
- Property is zoned PUD
HOA Fees
- $84 Monthly HOA Fees
Parking
- 2 Car Attached Garage
- Garage Door Opener
Home Design
- Traditional Architecture
- Bi-Level Home
- Slab Foundation
Interior Spaces
- 2,255 Sq Ft Home
- Ceiling Fan
- Formal Dining Room
- Screened Porch
Kitchen
- Breakfast Bar
- Range
- Microwave
- Dishwasher
- Stainless Steel Appliances
- Solid Surface Countertops
- Disposal
Flooring
- Carpet
- Laminate
Bedrooms and Bathrooms
- 4 Bedrooms
- Bathroom on Main Level
Laundry
- Laundry Room
- Washer and Dryer Hookup
Location
- Outside City Limits
Schools
- Ten Oaks Elementary School
- Ten Oaks Middle School
- Carolina Forest High School
Utilities
- Central Heating and Cooling System
- Water Heater
Community Details
Overview
- Association fees include electric common, pool service, insurance, manager, common maint/repair, security, recreation facilities, legal and accounting
- The community has rules related to fencing
Amenities
- Clubhouse
Recreation
- Community Pool
Map
Home Values in the Area
Average Home Value in this Area
Tax History
| Year | Tax Paid | Tax Assessment Tax Assessment Total Assessment is a certain percentage of the fair market value that is determined by local assessors to be the total taxable value of land and additions on the property. | Land | Improvement |
|---|---|---|---|---|
| 2024 | $1,024 | $13,644 | $4,200 | $9,444 |
| 2023 | $1,024 | $8,845 | $1,281 | $7,564 |
| 2021 | $927 | $8,845 | $1,281 | $7,564 |
| 2020 | $814 | $8,845 | $1,281 | $7,564 |
| 2019 | $814 | $8,845 | $1,281 | $7,564 |
| 2018 | $612 | $6,333 | $1,021 | $5,312 |
| 2017 | $0 | $6,333 | $1,021 | $5,312 |
| 2016 | $0 | $6,333 | $1,021 | $5,312 |
| 2015 | -- | $6,333 | $1,021 | $5,312 |
| 2014 | $551 | $6,333 | $1,021 | $5,312 |
Property History
| Date | Event | Price | Change | Sq Ft Price |
|---|---|---|---|---|
| 08/05/2025 08/05/25 | Price Changed | $335,000 | -4.3% | $149 / Sq Ft |
| 07/16/2025 07/16/25 | For Sale | $350,000 | +75.0% | $155 / Sq Ft |
| 01/29/2018 01/29/18 | Sold | $200,000 | -2.4% | $90 / Sq Ft |
| 11/25/2017 11/25/17 | For Sale | $204,900 | -- | $92 / Sq Ft |
Purchase History
| Date | Type | Sale Price | Title Company |
|---|---|---|---|
| Warranty Deed | $200,000 | -- | |
| Deed | $190,000 | -- | |
| Deed | $144,900 | -- | |
| Deed | $622,192 | -- |
Mortgage History
| Date | Status | Loan Amount | Loan Type |
|---|---|---|---|
| Open | $196,377 | FHA | |
| Previous Owner | $180,500 | No Value Available | |
| Previous Owner | -- | No Value Available | |
| Previous Owner | $25,000 | Stand Alone Second | |
| Previous Owner | $110,000 | Fannie Mae Freddie Mac | |
| Previous Owner | $100,000 | Unknown | |
| Previous Owner | $85,500 | Purchase Money Mortgage |
Similar Homes in Myrtle Beach, SC
Source: Coastal Carolinas Association of REALTORS®
MLS Number: 2517373
APN: 39812020083
- 425 Dandelion Ln
- 2005 Silvercrest Dr Unit 32F
- 2005 Silvercrest Dr Unit 32B
- 2005 Silvercrest Dr Unit G-32
- 2013 Silvercrest Dr Unit 30F
- 2013 Silvercrest Dr Unit 30H
- 2033 Silvercrest Dr Unit 21B
- 2057 Silvercrest Dr Unit 12F
- 2057 Silvercrest Dr Unit 12D
- 2061 Silvercrest Dr Unit 7E
- 2081 Silvercrest Dr Unit 2F
- 480 Dandelion Ln
- 4603 E Walkerton Rd
- 4564 E Walkerton Rd
- 3270 Moss Bridge Ln Unit Lot 955- Belfort C
- 3391 Moss Bridge Ln
- 3323 Moss Bridge Ln
- 4524 E Walkerton Rd
- 106 Westhaven Dr Unit 6B
- 485 Rose Fountain Dr
- 896 Silvercrest Dr
- 209 Bittersweet Ln
- 2033 Silvercrest Dr Unit D
- 2118 Silvercrest Dr
- 171 Westhaven Dr
- 1238 Shoebridge Dr
- 4857 Southgate Pkwy
- 335 Marigold Dr
- 1001 Scotney Ln
- 500 Wickham Dr Unit Heatherstone Buildin
- 4636 Canterbury Dr
- 112 Hera Way
- 733 Old Castle Loop
- 5435 Shelly Lynn Dr
- 291 Ferretti St
- 283 Ferretti St Unit Yorktown
- 283 Ferretti St Unit Lexington
- 283 Ferretti St Unit Concord
- 101 Augusta Plantation Dr
- 1033 World Tour Blvd






