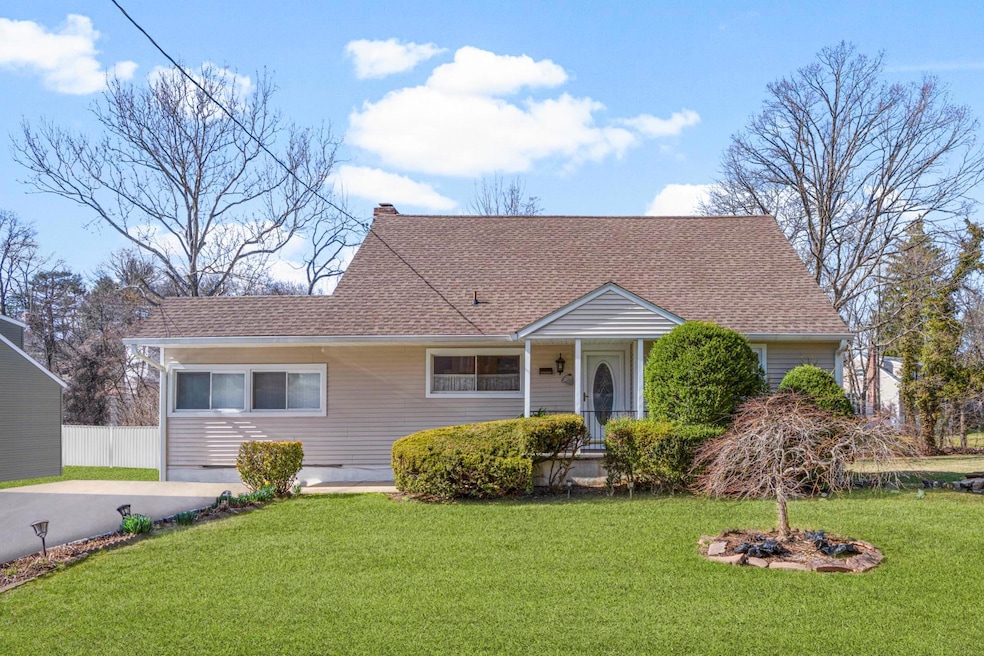
394 Wilmot Rd New Rochelle, NY 10804
Highlights
- Cape Cod Architecture
- Deck
- Main Floor Bedroom
- George M. Davis Elementary School Rated A-
- Wood Flooring
- Eat-In Galley Kitchen
About This Home
As of July 2025Welcome to 394 Wilmot Road which the current home owners have loved and maintained so well! This 2023 square foot 4 bedroom Cape Cod home with 3 full bathrooms, a fireplace, a wonderful sunny family room and finished lower level of 646 square feet (not included in the square footage offers so much charm! So many new new improvements including new roof (2015), Ductless air conditioners (2021), 2020 ( remodeled first floor bathroom), 2021 completely renovated lower level with new boiler, new furnace, new baseboard, new flooring, new washer/dryer, new electric panel, full bathroom, and great space! The exterior of home was waterproofed also in 2021, and a new sump pump installed. Copper plumbing throughout and there are 4 zones. There were new gutters and leaders installed in 2022, a motion sensor in rear yard in 2022 and new front yard lighting in 2022. There is an automatic sprinkle system too. Just move in and enjoy!
Last Agent to Sell the Property
Julia B Fee Sothebys Int. Rlty Brokerage Phone: 914-834-0270 License #30RO0980081 Listed on: 04/02/2025

Home Details
Home Type
- Single Family
Est. Annual Taxes
- $23,320
Year Built
- Built in 1955 | Remodeled in 1956
Lot Details
- 0.31 Acre Lot
- Back Yard Fenced
Parking
- Driveway
Home Design
- Cape Cod Architecture
- Frame Construction
Interior Spaces
- 2,023 Sq Ft Home
- 2-Story Property
- Entrance Foyer
- Living Room with Fireplace
- Partial Basement
- Security Lights
Kitchen
- Eat-In Galley Kitchen
- Gas Oven
- Dishwasher
Flooring
- Wood
- Tile
Bedrooms and Bathrooms
- 4 Bedrooms
- Main Floor Bedroom
- Walk-In Closet
- 3 Full Bathrooms
- Bidet
Laundry
- Dryer
- Washer
Outdoor Features
- Deck
Schools
- George M Davis Elementary School
- Albert Leonard Middle School
- New Rochelle High School
Utilities
- Ductless Heating Or Cooling System
- Baseboard Heating
- Private Water Source
Listing and Financial Details
- Assessor Parcel Number 1000-000-008-03201-000-0007
Ownership History
Purchase Details
Home Financials for this Owner
Home Financials are based on the most recent Mortgage that was taken out on this home.Similar Homes in the area
Home Values in the Area
Average Home Value in this Area
Purchase History
| Date | Type | Sale Price | Title Company |
|---|---|---|---|
| Bargain Sale Deed | $890,000 | None Listed On Document |
Mortgage History
| Date | Status | Loan Amount | Loan Type |
|---|---|---|---|
| Open | $845,500 | New Conventional | |
| Previous Owner | $250,000 | New Conventional | |
| Previous Owner | $300,000 | Credit Line Revolving | |
| Previous Owner | $148,402 | Unknown |
Property History
| Date | Event | Price | Change | Sq Ft Price |
|---|---|---|---|---|
| 07/02/2025 07/02/25 | Sold | $890,000 | 0.0% | $440 / Sq Ft |
| 04/24/2025 04/24/25 | Pending | -- | -- | -- |
| 04/14/2025 04/14/25 | Off Market | $890,000 | -- | -- |
| 04/02/2025 04/02/25 | For Sale | $885,000 | -- | $437 / Sq Ft |
Tax History Compared to Growth
Tax History
| Year | Tax Paid | Tax Assessment Tax Assessment Total Assessment is a certain percentage of the fair market value that is determined by local assessors to be the total taxable value of land and additions on the property. | Land | Improvement |
|---|---|---|---|---|
| 2024 | $24,288 | $17,700 | $5,550 | $12,150 |
| 2023 | $20,915 | $17,700 | $5,550 | $12,150 |
| 2022 | $22,652 | $17,700 | $5,550 | $12,150 |
| 2021 | $22,487 | $17,700 | $5,550 | $12,150 |
| 2020 | $19,158 | $17,700 | $5,550 | $12,150 |
| 2019 | $24,347 | $17,700 | $5,550 | $12,150 |
| 2018 | $21,014 | $20,000 | $5,550 | $14,450 |
| 2017 | $4,739 | $20,000 | $5,550 | $14,450 |
| 2016 | $22,449 | $20,000 | $5,550 | $14,450 |
| 2015 | $17,174 | $20,000 | $5,550 | $14,450 |
| 2014 | $17,174 | $20,000 | $5,550 | $14,450 |
| 2013 | $17,174 | $20,000 | $5,550 | $14,450 |
Agents Affiliated with this Home
-
Gay Rosen

Seller's Agent in 2025
Gay Rosen
Julia B Fee Sothebys Int. Rlty
(914) 907-2645
54 Total Sales
-
Kaivan Gill
K
Buyer's Agent in 2025
Kaivan Gill
Gold Coast Realty NY LLC
26 Total Sales
Map
Source: OneKey® MLS
MLS Number: 841532
APN: 1000-000-008-03201-000-0007
- 11 Gladstone Rd
- 236 Wilmot Rd
- 21 Dell Dr
- 100 Clarence Rd
- 45 Madison Rd
- 90 Daisy Farms Dr
- 100 Daisy Farms Dr
- 149 Hanson Ln
- 63 Bonnie Meadow Rd
- 61 Lakeshore Dr
- 151 Clarence Rd
- 98 Beverly Rd
- 15 Lakeshore Dr
- 105 Sprague Rd
- 97 Beverly Rd
- 100 Lord Kitchener Rd
- 99 Wilmot Rd
- 218 Park Dr
- 131 Webster Rd
- 1271 California Rd Unit 1L
