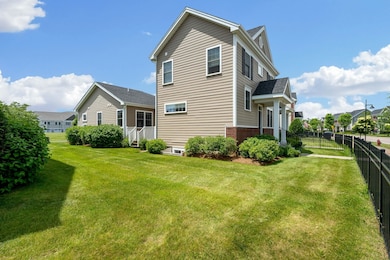394 Zephyr Rd Williston, VT 05495
Estimated payment $3,709/month
Highlights
- Deck
- Wood Flooring
- End Unit
- Williston Central School Rated A-
- Main Floor Bedroom
- Pickleball Courts
About This Home
Pristine 3-bedroom, 2.5-bath end-unit townhome in the highly sought-after Finney Crossing neighborhood. The main level showcases an open layout with 9-foot ceilings & large windows that fill the space with natural light. In the kitchen, you’ll find granite countertops, a center island, stainless steel appliances, pantry, & a sliding glass door leading to a private deck—perfect for al fresco dining. Adjacent to the kitchen, the living area offers room for a dining table, and the formal dining room—currently used as an office—adds valuable flexibility. A spacious primary suite is also on the main level, complete with a full bath and oversized walk-in closet. Upstairs, two additional bedrooms share a full bath, and a versatile bonus nook makes a great office or reading spot. The spotless, spacious basement includes an egress window and is pre-plumbed for a future 4th bath, offering excellent potential for additional finished space. Other highlights include an attached 2-car garage, central A/C, hardwood floors and efficient natural gas heat. Pet friendly and investor friendly—no rental cap. HOA amenities include a pool, clubhouse, tennis/pickleball courts, community gardens, sidewalks, bike paths, green space, and trash/recycling. Enjoy one of Williston’s most convenient locations with easy access to schools, bike path, I89, multiple grocery/drug/hardware stores and a plethora of Taft Corner dining experiences just moments away. Book a showing of this move-in ready home today
Townhouse Details
Home Type
- Townhome
Est. Annual Taxes
- $8,626
Year Built
- Built in 2016
Lot Details
- End Unit
- Landscaped
Parking
- 2 Car Attached Garage
- Automatic Garage Door Opener
- Driveway
- Visitor Parking
Home Design
- Wood Frame Construction
- Vinyl Siding
Interior Spaces
- Property has 2 Levels
- Natural Light
- Blinds
- Living Room
- Den
Kitchen
- Microwave
- Dishwasher
- Kitchen Island
- Disposal
Flooring
- Wood
- Carpet
- Tile
Bedrooms and Bathrooms
- 3 Bedrooms
- Main Floor Bedroom
- En-Suite Primary Bedroom
- En-Suite Bathroom
Laundry
- Laundry Room
- Dryer
- Washer
Basement
- Basement Fills Entire Space Under The House
- Interior Basement Entry
Home Security
Accessible Home Design
- Accessible Full Bathroom
- Hard or Low Nap Flooring
Schools
- Allen Brook Elementary School
- Williston Central Middle School
- Champlain Valley Uhsd #15 High School
Additional Features
- Deck
- Forced Air Heating and Cooling System
Community Details
Overview
- Finney Crossing Condos
- Finney Crossing Subdivision
Recreation
- Pickleball Courts
- Snow Removal
Security
- Carbon Monoxide Detectors
Map
Home Values in the Area
Average Home Value in this Area
Tax History
| Year | Tax Paid | Tax Assessment Tax Assessment Total Assessment is a certain percentage of the fair market value that is determined by local assessors to be the total taxable value of land and additions on the property. | Land | Improvement |
|---|---|---|---|---|
| 2024 | -- | $0 | $0 | $0 |
| 2023 | -- | $0 | $0 | $0 |
| 2022 | $7,081 | $0 | $0 | $0 |
| 2021 | $6,789 | $0 | $0 | $0 |
| 2020 | $6,767 | $0 | $0 | $0 |
| 2019 | $6,545 | $0 | $0 | $0 |
| 2018 | $6,409 | $0 | $0 | $0 |
| 2017 | $6,165 | $364,470 | $0 | $0 |
| 2016 | $1,022 | $58,690 | $0 | $0 |
Property History
| Date | Event | Price | Change | Sq Ft Price |
|---|---|---|---|---|
| 09/02/2025 09/02/25 | Pending | -- | -- | -- |
| 08/05/2025 08/05/25 | Price Changed | $564,000 | -0.9% | $312 / Sq Ft |
| 07/18/2025 07/18/25 | Price Changed | $569,000 | -0.9% | $315 / Sq Ft |
| 07/15/2025 07/15/25 | Price Changed | $574,000 | -0.9% | $318 / Sq Ft |
| 06/23/2025 06/23/25 | For Sale | $579,000 | +9.2% | $321 / Sq Ft |
| 06/28/2023 06/28/23 | Sold | $530,000 | 0.0% | $293 / Sq Ft |
| 05/08/2023 05/08/23 | Pending | -- | -- | -- |
| 04/28/2023 04/28/23 | For Sale | $530,000 | -- | $293 / Sq Ft |
Purchase History
| Date | Type | Sale Price | Title Company |
|---|---|---|---|
| Deed | $530,000 | -- | |
| Interfamily Deed Transfer | -- | -- | |
| Deed | $378,450 | -- |
Source: PrimeMLS
MLS Number: 5047950
APN: (241) 08104010159
- 472 Zephyr Rd
- 127 Holland Ln Unit 1
- 301 Zephyr Rd
- 56 Chelsea Place
- 83 Chelsea Place
- 104 Chelsea Place
- 68 Eden Ln Unit AN35
- 385 Beaudry Ln Unit AN 20
- 10 Kristen Ct
- 222 Alpine Dr Unit AN72
- 196 Alpine Dr Unit AN78
- 192 Alpine Dr Unit AN79
- 188 Alpine Dr Unit AN80
- 180 Alpine Dr Unit AN82
- 320 Chamberlin Ln
- 737 Hanon Dr Unit 110
- 288 Whitewater Cir
- 3 Forest Run Rd
- 311 Brennan Woods Dr
- 473 Brennan Woods Dr







