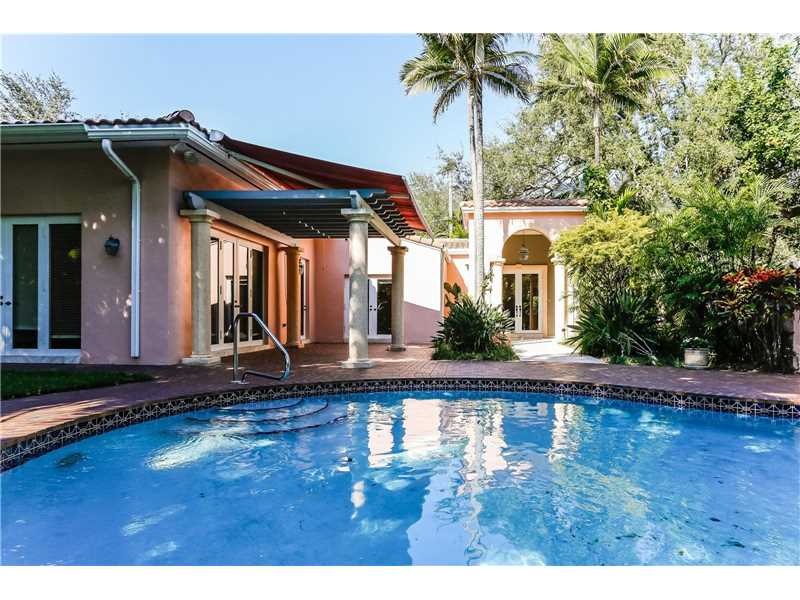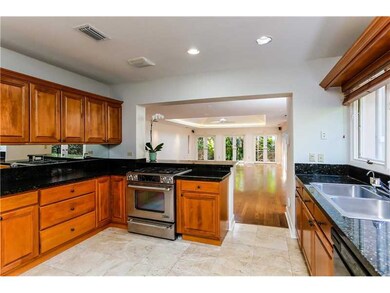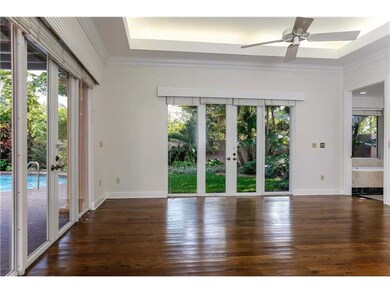
3940 Braganza Ave Miami, FL 33133
Southwest Coconut Grove NeighborhoodHighlights
- 1 Bedroom Guest House
- Heated In Ground Pool
- Maid or Guest Quarters
- Coconut Grove Elementary School Rated A
- Sitting Area In Primary Bedroom
- Vaulted Ceiling
About This Home
As of July 2025Meticulously maintained & updated 1939 Old Spanish 4-bed 3.5 bath compound. Completely private with 8-foot walls & a gated motor court. Open air vestibule leads to formal gardens and living room with cathedral ceiling & a coral rock fireplace. Gleaming oak floors flow throughout. Kitchen & baths are all marble. A wall of French doors in the oversized family room leads to a large outside deck & more gardens. The home can be entered from two streets. Terrific pool, lush gardens & private police patrol.
Last Agent to Sell the Property
MMLS Assoc.-Inactive Member License #0706874 Listed on: 11/20/2016

Home Details
Home Type
- Single Family
Est. Annual Taxes
- $19,077
Year Built
- Built in 1939
Lot Details
- 0.32 Acre Lot
- South Facing Home
- Fenced
HOA Fees
- $100 Monthly HOA Fees
Parking
- 2 Car Attached Garage
- 2 Attached Carport Spaces
- Converted Garage
- Automatic Garage Door Opener
- Driveway
- Guest Parking
- Open Parking
Property Views
- Garden
- Pool
Home Design
- Old Spanish Architecture
- Barrel Roof Shape
- Concrete Block And Stucco Construction
Interior Spaces
- 3,879 Sq Ft Home
- 1-Story Property
- Wet Bar
- Vaulted Ceiling
- Ceiling Fan
- Awning
- Blinds
- Arched Windows
- French Doors
- Entrance Foyer
- Great Room
- Family or Dining Combination
- Den
- Attic
Kitchen
- Built-In Self-Cleaning Oven
- Gas Range
- Microwave
- Ice Maker
- Dishwasher
- Snack Bar or Counter
Flooring
- Wood
- Marble
Bedrooms and Bathrooms
- 4 Bedrooms
- Sitting Area In Primary Bedroom
- Walk-In Closet
- Maid or Guest Quarters
- Dual Sinks
- Jettted Tub and Separate Shower in Primary Bathroom
Laundry
- Laundry in Utility Room
- Dryer
- Washer
Home Security
- Intercom Access
- Impact Glass
- High Impact Door
Pool
- Heated In Ground Pool
- Outdoor Shower
Outdoor Features
- Exterior Lighting
Additional Homes
- 1 Bedroom Guest House
- One Bathroom Guest House
Schools
- Coconut Grove Elementary School
- Ponce De Leon Middle School
- Coral Gables High School
Utilities
- Central Heating and Cooling System
- Septic Tank
Listing and Financial Details
- Assessor Parcel Number 01-41-29-010-0570
Community Details
Overview
- Utopia Subdivision
Security
- Security Service
Ownership History
Purchase Details
Home Financials for this Owner
Home Financials are based on the most recent Mortgage that was taken out on this home.Purchase Details
Home Financials for this Owner
Home Financials are based on the most recent Mortgage that was taken out on this home.Purchase Details
Purchase Details
Purchase Details
Purchase Details
Purchase Details
Home Financials for this Owner
Home Financials are based on the most recent Mortgage that was taken out on this home.Similar Homes in the area
Home Values in the Area
Average Home Value in this Area
Purchase History
| Date | Type | Sale Price | Title Company |
|---|---|---|---|
| Interfamily Deed Transfer | -- | None Available | |
| Limited Warranty Deed | $1,699,300 | Attorney | |
| Interfamily Deed Transfer | -- | None Available | |
| Limited Warranty Deed | $1,699,300 | Attorney | |
| Interfamily Deed Transfer | -- | None Available | |
| Interfamily Deed Transfer | -- | None Available | |
| Gift Deed | -- | Attorney | |
| Warranty Deed | $100 | -- | |
| Warranty Deed | $440,000 | -- |
Mortgage History
| Date | Status | Loan Amount | Loan Type |
|---|---|---|---|
| Open | $100,000 | Credit Line Revolving | |
| Open | $450,000 | Balloon | |
| Open | $1,000,000 | Adjustable Rate Mortgage/ARM | |
| Previous Owner | $300,000 | No Value Available |
Property History
| Date | Event | Price | Change | Sq Ft Price |
|---|---|---|---|---|
| 07/14/2025 07/14/25 | Sold | $3,650,000 | -15.0% | $941 / Sq Ft |
| 06/12/2025 06/12/25 | Pending | -- | -- | -- |
| 05/30/2025 05/30/25 | Price Changed | $4,295,000 | -2.4% | $1,107 / Sq Ft |
| 05/05/2025 05/05/25 | Price Changed | $4,400,000 | -2.2% | $1,134 / Sq Ft |
| 04/17/2025 04/17/25 | Price Changed | $4,500,000 | -4.3% | $1,160 / Sq Ft |
| 03/14/2025 03/14/25 | Price Changed | $4,700,000 | -4.1% | $1,212 / Sq Ft |
| 01/24/2025 01/24/25 | For Sale | $4,900,000 | +188.4% | $1,263 / Sq Ft |
| 03/17/2017 03/17/17 | Sold | $1,699,300 | -5.5% | $438 / Sq Ft |
| 02/16/2017 02/16/17 | Pending | -- | -- | -- |
| 11/19/2016 11/19/16 | For Sale | $1,799,000 | -- | $464 / Sq Ft |
Tax History Compared to Growth
Tax History
| Year | Tax Paid | Tax Assessment Tax Assessment Total Assessment is a certain percentage of the fair market value that is determined by local assessors to be the total taxable value of land and additions on the property. | Land | Improvement |
|---|---|---|---|---|
| 2025 | $31,933 | $1,663,678 | -- | -- |
| 2024 | $31,787 | $1,616,792 | -- | -- |
| 2023 | $31,787 | $1,569,701 | $0 | $0 |
| 2022 | $42,604 | $1,523,982 | $0 | $0 |
| 2021 | $30,929 | $1,479,595 | $1,031,250 | $448,345 |
| 2020 | $31,073 | $1,441,126 | $990,000 | $451,126 |
| 2019 | $30,028 | $1,388,907 | $935,000 | $453,907 |
| 2018 | $28,665 | $1,350,436 | $893,750 | $456,686 |
| 2017 | $29,047 | $1,353,217 | $0 | $0 |
| 2016 | $18,864 | $888,499 | $0 | $0 |
| 2015 | $19,077 | $882,323 | $0 | $0 |
| 2014 | $19,296 | $875,321 | $0 | $0 |
Agents Affiliated with this Home
-

Seller's Agent in 2025
Rebeca Cruz
Compass Florida, LLC
(786) 258-6733
5 in this area
55 Total Sales
-

Seller Co-Listing Agent in 2025
Riley Smith
Compass Florida, LLC
(786) 550-6054
93 in this area
755 Total Sales
-

Buyer's Agent in 2025
Carole Smith
Compass Florida, LLC.
(305) 710-1010
15 in this area
203 Total Sales
-
M
Seller's Agent in 2017
M. Sean Reichert
MMLS Assoc.-Inactive Member
-

Buyer's Agent in 2017
Lisa Beining
Coldwell Banker Realty
(786) 223-5571
15 Total Sales
Map
Source: MIAMI REALTORS® MLS
MLS Number: A10178312
APN: 01-4129-010-0570
- 3975 Little Ave
- 3976 Little Ave
- 4048 Malaga Ave
- 4039 Ventura Ave
- 3883 Wood Ave
- 3860 Little Ave
- 4040 Kiaora St
- 3803 Little Ave
- 4118 Ventura Ave
- 4010 Park Ave
- 4100 Kiaora St
- 3865 Poinciana Ave
- 4115 Park Ave
- 4041 S Le Jeune Rd
- 3917 S Le Jeune Rd
- 3720 Poinciana Ave
- 4110 Park Ave
- 4190 Pamona Ave
- 3709 Poinciana Ave
- 4095 Hardie Ave






