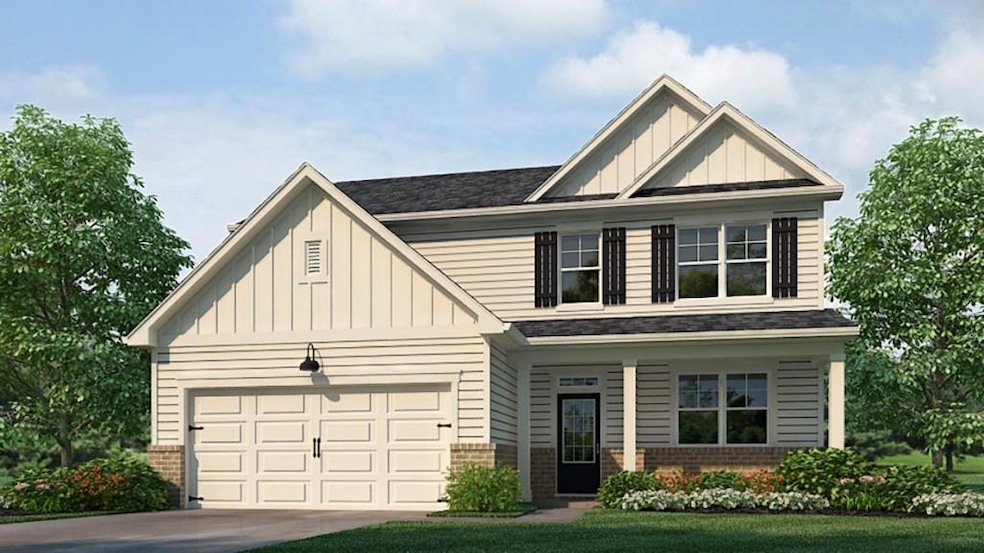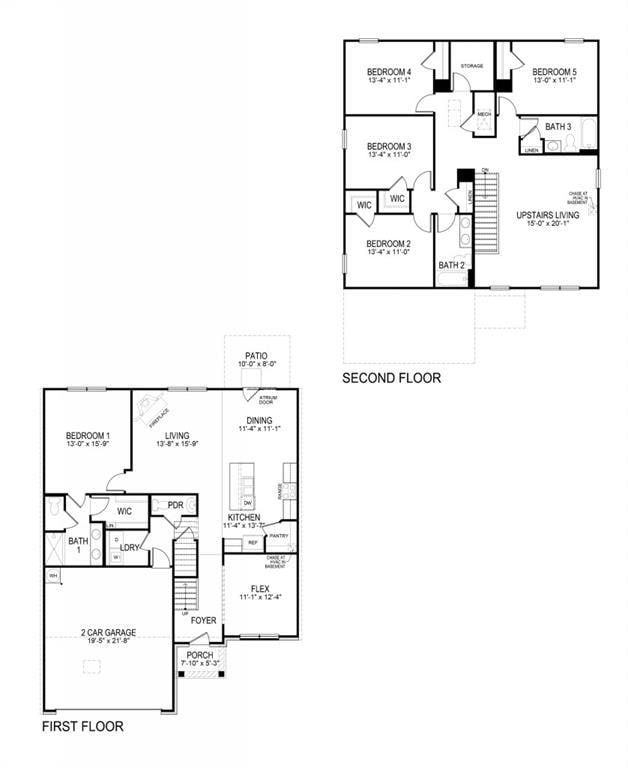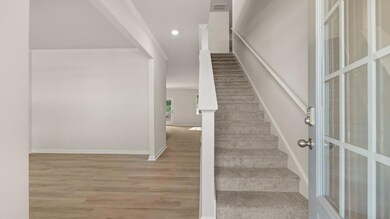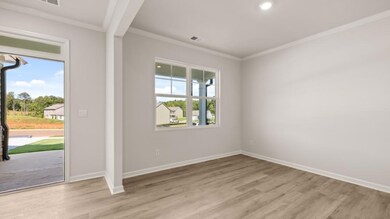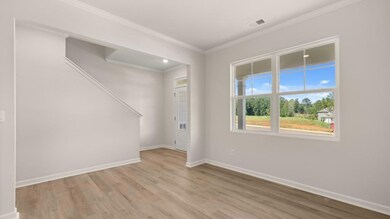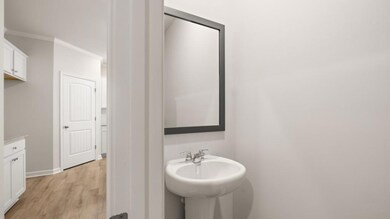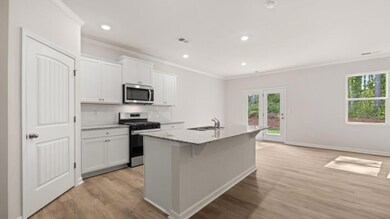3940 Fairhaven Rd Lithia Springs, GA 30122
Lithia Springs NeighborhoodEstimated payment $2,784/month
Highlights
- New Construction
- Oversized primary bedroom
- Wood Flooring
- Clubhouse
- Traditional Architecture
- Loft
About This Home
Primary suite on the main at 3940 Fairhaven Road with 2,711 square foot home ready to move in now located at Fairhaven in Lithia Springs, GA. This two-story Elle plan offers 5 bedrooms, 3.5 bathrooms and a 2 car garage. Stepping into the foyer, you'll be greeted by the stairs to the second level ahead and a flex room off to one side. Optimize the function of this flex room to suit your specific family needs--formal dining room, home office or playroom. Continue by the powder bath and door into the 2-car garage, to be welcomed by an open entertaining space. The kitchen boasts plenty of granite counter space, soft close gray cabinets, stainless-steel appliances, central island and roomy pantry. Off of the kitchen is the perfect eat-in dining space that also provides access to the back patio and flows seamlessly into the spacious living room. Primary suite retreat has large bedroom, bathroom with a separate shower and soaking tub, double vanity, water closet, and walk-in closet. On the second level you'll find an additional living room, four secondary bedrooms, two full bathrooms and convenient laundry room. Make the Elle at 3940 Fairhaven Road your new home by giving us a call today to schedule an on-site tour at Fairhaven in Lithia Springs, GA.
Open House Schedule
-
Sunday, November 16, 20251:00 to 4:00 pm11/16/2025 1:00:00 PM +00:0011/16/2025 4:00:00 PM +00:00UNBELIEVABLE INCENTIVES AVAILABLE FOR YOUR BUYERS. WHEN USING PREFERRED LENDER YOUR BUYER HOME AWAITS THEM TO MOVE IN.Add to Calendar
-
Monday, November 17, 202512:00 to 4:00 pm11/17/2025 12:00:00 PM +00:0011/17/2025 4:00:00 PM +00:00UNBELIEVABLE INCENTIVES AVAILABLE FOR YOUR BUYERS. WHEN USING PREFERRED LENDER YOUR BUYER HOME AWAITS THEM TO MOVE IN.Add to Calendar
Home Details
Home Type
- Single Family
Year Built
- Built in 2025 | New Construction
HOA Fees
- $50 Monthly HOA Fees
Parking
- 2 Car Attached Garage
- Front Facing Garage
- Driveway
Home Design
- Traditional Architecture
- Slab Foundation
- Shingle Roof
- Cement Siding
Interior Spaces
- 2,711 Sq Ft Home
- 2-Story Property
- Roommate Plan
- Crown Molding
- Ceiling height of 9 feet on the main level
- Gas Log Fireplace
- Double Pane Windows
- Insulated Windows
- Entrance Foyer
- Great Room with Fireplace
- Family Room
- Formal Dining Room
- Loft
Kitchen
- Open to Family Room
- Eat-In Kitchen
- Breakfast Bar
- Gas Oven
- Microwave
- Dishwasher
- Kitchen Island
- Disposal
Flooring
- Wood
- Carpet
- Vinyl
Bedrooms and Bathrooms
- Oversized primary bedroom
- Dual Closets
- Walk-In Closet
- In-Law or Guest Suite
- Dual Vanity Sinks in Primary Bathroom
- Separate Shower in Primary Bathroom
- Soaking Tub
Laundry
- Laundry Room
- Laundry on upper level
- 220 Volts In Laundry
Home Security
- Smart Home
- Carbon Monoxide Detectors
- Fire and Smoke Detector
Schools
- Sweetwater Elementary School
- Factory Shoals Middle School
- Lithia Springs High School
Utilities
- Forced Air Zoned Heating and Cooling System
- Underground Utilities
- 110 Volts
- Gas Water Heater
Additional Features
- Patio
- Back Yard
Listing and Financial Details
- Home warranty included in the sale of the property
- Tax Lot 27
Community Details
Overview
- $600 Initiation Fee
- Elan Management Association, Phone Number (404) 699-9010
- Fairhaven Subdivision
Amenities
- Clubhouse
Recreation
- Community Playground
Map
Home Values in the Area
Average Home Value in this Area
Property History
| Date | Event | Price | List to Sale | Price per Sq Ft |
|---|---|---|---|---|
| 11/13/2025 11/13/25 | Price Changed | $424,990 | -2.3% | $157 / Sq Ft |
| 10/10/2025 10/10/25 | Price Changed | $434,990 | -0.2% | $160 / Sq Ft |
| 09/10/2025 09/10/25 | Price Changed | $435,990 | -1.0% | $161 / Sq Ft |
| 08/28/2025 08/28/25 | For Sale | $440,490 | -- | $162 / Sq Ft |
Source: First Multiple Listing Service (FMLS)
MLS Number: 7635125
- 7850 Lee Rd
- 1521 Lee
- 100 Columns Dr
- 3156 Ellenton Dr
- 7962 Centera Ct
- 1065 Preston Blvd Unit C1
- 1065 Preston Blvd Unit B1 Sun
- 1065 Preston Blvd Unit A1
- 2311 Chestnut Log Place
- 1996 Chestnut Log Dr
- 7703 Lee Rd
- 2053 Chestnut Log Dr
- 2298 Chestnut Log Loop
- 1221 Andrews Dr
- 1600 Blairs Bridge Rd
- 1192 Matt Moore Ct
- 2212 Cedar Creek Ln
- 3638 Sweetbriar Cir
- 3004 Cardinal Dr
- 2706 Alix Way
