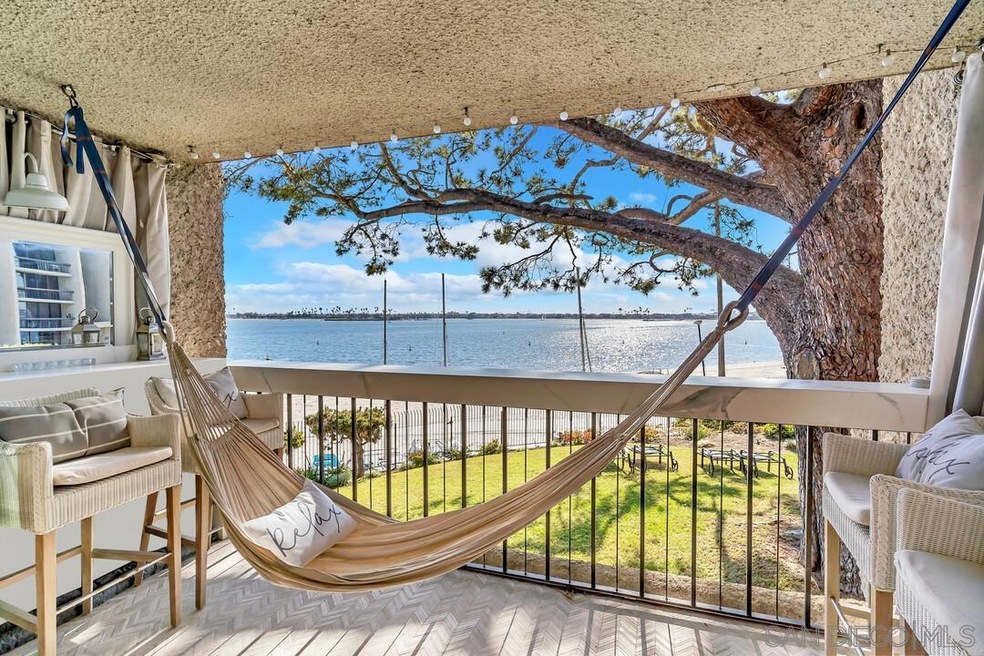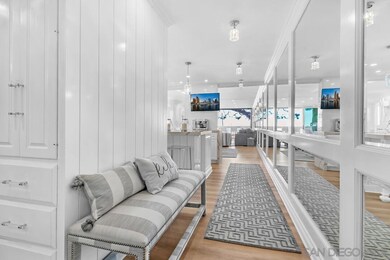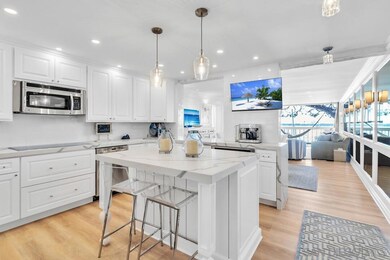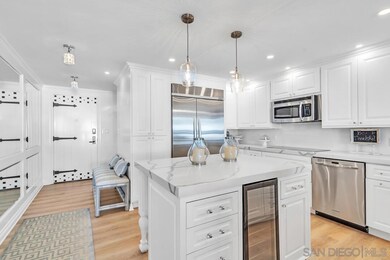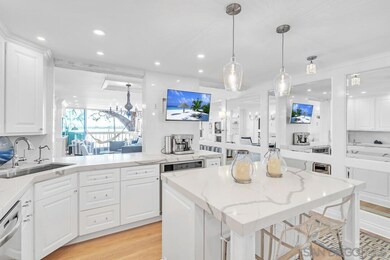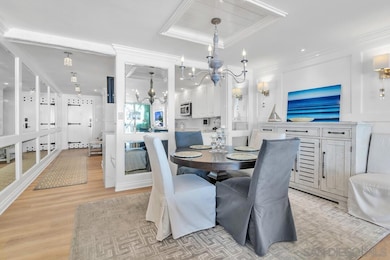
Bay Scene Condominiums 3940 Gresham St Unit 121 San Diego, CA 92109
Pacific Beach NeighborhoodHighlights
- Fireplace in Primary Bedroom
- Community Pool
- Dining Area
- Crown Point Junior Music Academy Rated A-
- Wrought Iron Fence
- 4-minute walk to Fanuel Street Park
About This Home
As of July 2024Welcome to luxury living at its best on one of the most coveted areas of Mission Bay, just steps away from the boardwalk, beach and water! This bay front, west facing, 2BR/2BA exquisite condo was completely remodeled with high end finishes throughout that seamlessly combines beauty and modern elegance. Step into a world of sophistication in this spacious floor plan with views of the bay from every room! Adorned with luxury vinyl plank flooring, character-defining woodwork including shiplap, custom wainscoting, and designer wall sconces, crystal chandeliers, plus two elegant fireplaces....every detail exudes refinement. The kitchen, a masterpiece of sleek design of stone counters with a waterfall edge, boasting well-appointed appliances, a wine fridge, and a serving island and bar that is sure to impress any culinary enthusiast. Three new AC/heater mini splits installed. The spacious, primary bedroom is a true sanctuary, with bay views through the floor to ceiling windows, and a spa-like ensuite bathroom featuring dual sinks, a gorgeous marble shower and custom closets. In unit laundry area was opened up with an arch barrel vault shape lined with opalescent shell tile from floor to ceiling and this area also serves as a bar with a recessed custom glass China cabinet with glass doors, shelves, and lighting inside. Hangout and enjoy your personal balcony with a herringbone floor and custom quartzite bar and watch the gorgeous sunsets or relax in the hammock. Don’t miss out on your immaculate, turn-key, dream residence in one of the San Diego’s most desired locations! You’ll stay busy with the resort-like, community amenities, including a refreshing pool, spa, sauna, gym, club house/lounge with a kitchen, game-room, outdoor showers, four BBQ grills, fire pit where you can warm yourself or roast s’mores, and a private sandy beach with sail boat, paddle board and kayak storage options. Take an easy stroll or bike ride down the boardwalk to amazing restaurants and shopping. Unit includes two parking spaces in the underground garage, storage area/closet, bike racks, EV charging spots and car wash area. You’ll fall in love with the lush, tropical landscaping with waterfalls and fountains while feeling secure in a fully gated complex.
Last Agent to Sell the Property
Pacific Sotheby's International Realty License #01775191 Listed on: 04/12/2024

Last Buyer's Agent
Pacific Sotheby's International Realty License #01775191 Listed on: 04/12/2024

Property Details
Home Type
- Condominium
Est. Annual Taxes
- $14,430
Year Built
- Built in 1974
Lot Details
- Wrought Iron Fence
HOA Fees
- $1,100 Monthly HOA Fees
Parking
- 2 Car Garage
Home Design
- Mixed Roof Materials
Interior Spaces
- 1,559 Sq Ft Home
- Living Room with Fireplace
- 2 Fireplaces
- Dining Area
Kitchen
- Electric Cooktop
- Microwave
- Dishwasher
Bedrooms and Bathrooms
- 2 Bedrooms
- Fireplace in Primary Bedroom
- 2 Full Bathrooms
Laundry
- Laundry in unit
- Washer Hookup
Utilities
- Cooling System Mounted To A Wall/Window
- Gravity Heating System
Listing and Financial Details
- Assessor Parcel Number 423-381-22-72
Community Details
Overview
- Association fees include cable/tv services, common area maintenance, exterior (landscaping), exterior bldg maintenance, gated community, limited insurance, roof maintenance, trash pickup, water
- 20 Units
- Bay Scene Association, Phone Number (858) 270-7870
- Bay Scene Community
- 5-Story Property
Recreation
Pet Policy
- Breed Restrictions
Ownership History
Purchase Details
Home Financials for this Owner
Home Financials are based on the most recent Mortgage that was taken out on this home.Purchase Details
Purchase Details
Home Financials for this Owner
Home Financials are based on the most recent Mortgage that was taken out on this home.Purchase Details
Home Financials for this Owner
Home Financials are based on the most recent Mortgage that was taken out on this home.Purchase Details
Purchase Details
Purchase Details
Similar Homes in the area
Home Values in the Area
Average Home Value in this Area
Purchase History
| Date | Type | Sale Price | Title Company |
|---|---|---|---|
| Grant Deed | $2,300,000 | Innovative Title Company | |
| Deed | -- | -- | |
| Grant Deed | $1,100,000 | First American Title | |
| Interfamily Deed Transfer | -- | -- | |
| Interfamily Deed Transfer | -- | First American Title | |
| Quit Claim Deed | -- | -- | |
| Quit Claim Deed | -- | -- | |
| Deed | $387,500 | -- | |
| Deed | $450,000 | -- |
Mortgage History
| Date | Status | Loan Amount | Loan Type |
|---|---|---|---|
| Previous Owner | $700,000 | Seller Take Back | |
| Previous Owner | $893,000 | New Conventional | |
| Previous Owner | $880,000 | New Conventional | |
| Previous Owner | $135,000 | Purchase Money Mortgage |
Property History
| Date | Event | Price | Change | Sq Ft Price |
|---|---|---|---|---|
| 07/03/2024 07/03/24 | Sold | $2,300,000 | -6.1% | $1,475 / Sq Ft |
| 04/24/2024 04/24/24 | Pending | -- | -- | -- |
| 04/12/2024 04/12/24 | For Sale | $2,450,000 | -- | $1,572 / Sq Ft |
Tax History Compared to Growth
Tax History
| Year | Tax Paid | Tax Assessment Tax Assessment Total Assessment is a certain percentage of the fair market value that is determined by local assessors to be the total taxable value of land and additions on the property. | Land | Improvement |
|---|---|---|---|---|
| 2025 | $14,430 | $2,300,000 | $1,950,000 | $350,000 |
| 2024 | $14,430 | $1,179,419 | $1,018,590 | $160,829 |
| 2023 | $14,111 | $1,156,294 | $998,618 | $157,676 |
| 2022 | $13,734 | $1,133,623 | $979,038 | $154,585 |
| 2021 | $13,725 | $1,111,396 | $959,842 | $151,554 |
| 2020 | $1,448 | $115,285 | $27,222 | $88,063 |
| 2019 | $1,337 | $113,026 | $26,689 | $86,337 |
| 2018 | $1,249 | $110,811 | $26,166 | $84,645 |
| 2017 | $1,218 | $108,639 | $25,653 | $82,986 |
| 2016 | $1,197 | $106,509 | $25,150 | $81,359 |
| 2015 | $1,178 | $104,910 | $24,773 | $80,137 |
| 2014 | $1,159 | $102,856 | $24,288 | $78,568 |
Agents Affiliated with this Home
-

Seller's Agent in 2024
Beth Aiello
Pacific Sothebys
(619) 300-3577
1 in this area
49 Total Sales
About Bay Scene Condominiums
Map
Source: San Diego MLS
MLS Number: 240007909
APN: 423-381-22-72
- 3920 Riviera Dr Unit E
- 3920 Riviera Dr Unit H
- 4016 Gresham St Unit D3
- 1335 La Palma St Unit G2
- 3975 Riviera Dr Unit B
- 4018 Riviera Dr
- 3868 Riviera Dr Unit 4A
- 3860 Riviera Dr Unit 301
- 3850 Riviera Dr Unit 3B
- 3828 Riviera Dr Unit 2B
- 1235 Parker Place Unit 2H
- 1278 Pacific Beach Dr Unit 7
- 4007 Everts St Unit 4H
- 4135 Fanuel St
- 4130 Haines St Unit 7A
- 3943 Ingraham St
- 1177 Pacific Beach Dr Unit A
- 1568 Pacific Beach Dr
- 1145 Pacific Beach Dr Unit 107
- 1152-54 Pacific Beach Dr
