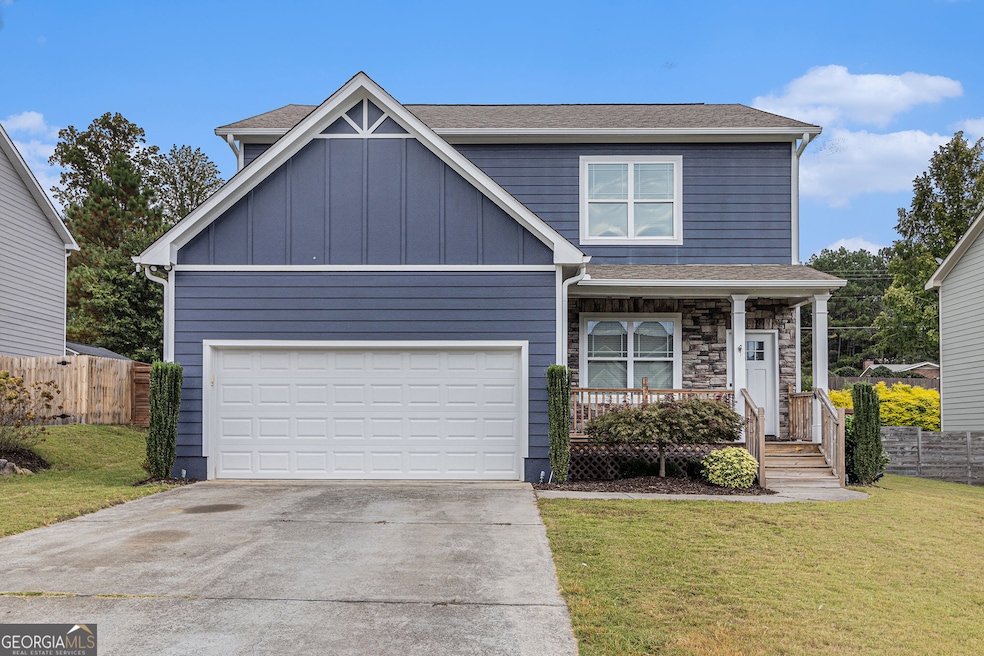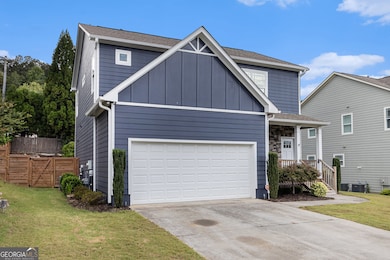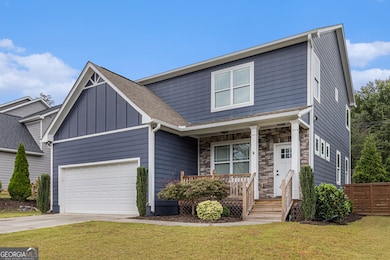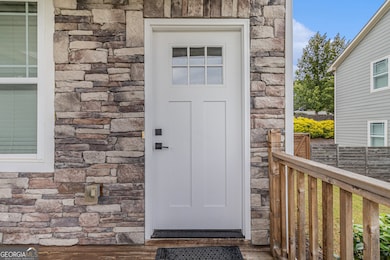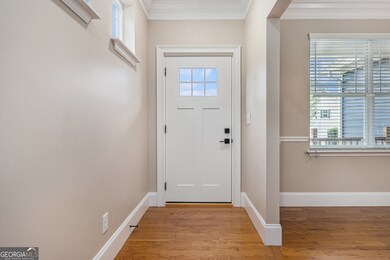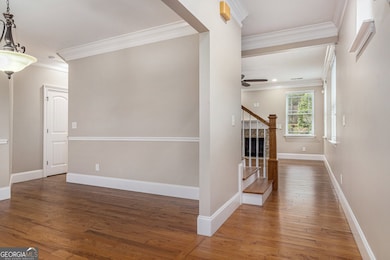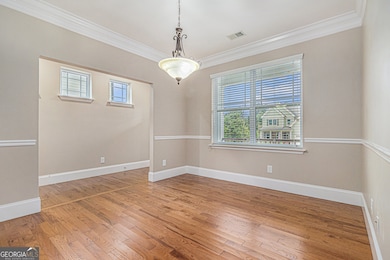3940 Hamilton Cove Ct Cumming, GA 30028
Estimated payment $2,850/month
Highlights
- Craftsman Architecture
- Deck
- Wood Flooring
- Matt Elementary School Rated A
- Private Lot
- High Ceiling
About This Home
Welcome to this beautifully maintained Craftsman-style home, perfectly situated on a peaceful cul-de-sac lot. Enjoy relaxing or entertaining on both the covered front and back porches-ideal for hosting family and friends year-round! Step inside to discover an open and inviting floor plan with real hardwood floors throughout the main level. The spacious kitchen is a chef's dream, featuring stainless steel appliances, solid surface countertops, a large island, and elegant 42-inch cabinetry. Upstairs, the oversized Primary Suite offers a private retreat complete with a cozy sitting area and wet bar. The luxurious en-suite bath includes granite countertops, a separate soaking tub, and a tiled shower. Two generously sized secondary bedrooms and a full bath complete the upper level. Located in the highly sought-after Forsyth County school district, this home offers the perfect blend of comfort, style, and convenience. Don't miss this opportunity-schedule your showing today!
Home Details
Home Type
- Single Family
Est. Annual Taxes
- $3,652
Year Built
- Built in 2014
Lot Details
- 10,019 Sq Ft Lot
- Back Yard Fenced
- Private Lot
HOA Fees
- $38 Monthly HOA Fees
Parking
- 2 Car Garage
Home Design
- Craftsman Architecture
- Traditional Architecture
- Composition Roof
- Concrete Siding
- Stone Siding
- Stone
Interior Spaces
- 2,156 Sq Ft Home
- 2-Story Property
- Tray Ceiling
- High Ceiling
- Double Pane Windows
- Family Room with Fireplace
- Keeping Room
- Crawl Space
- Laundry Room
Kitchen
- Breakfast Area or Nook
- Microwave
- Dishwasher
- Solid Surface Countertops
Flooring
- Wood
- Carpet
Bedrooms and Bathrooms
- 3 Bedrooms
- Walk-In Closet
- Double Vanity
- Soaking Tub
Schools
- Matt Elementary School
- Liberty Middle School
- West Forsyth High School
Utilities
- Central Heating and Cooling System
- Gas Water Heater
- Phone Available
- Cable TV Available
Additional Features
- Energy-Efficient Thermostat
- Deck
Community Details
- Greystone Trace Subdivision
Map
Home Values in the Area
Average Home Value in this Area
Tax History
| Year | Tax Paid | Tax Assessment Tax Assessment Total Assessment is a certain percentage of the fair market value that is determined by local assessors to be the total taxable value of land and additions on the property. | Land | Improvement |
|---|---|---|---|---|
| 2025 | $3,652 | $182,648 | $54,000 | $128,648 |
| 2024 | $3,652 | $175,044 | $50,000 | $125,044 |
| 2023 | $3,178 | $168,428 | $38,000 | $130,428 |
| 2022 | $3,212 | $107,336 | $18,000 | $89,336 |
| 2021 | $2,819 | $107,336 | $18,000 | $89,336 |
| 2020 | $2,719 | $102,512 | $18,000 | $84,512 |
| 2019 | $2,536 | $99,436 | $16,000 | $83,436 |
| 2018 | $2,452 | $95,008 | $16,000 | $79,008 |
| 2017 | $2,147 | $80,504 | $16,000 | $64,504 |
| 2016 | $2,091 | $78,504 | $14,000 | $64,504 |
| 2015 | $2,183 | $81,664 | $14,000 | $67,664 |
| 2014 | $318 | $12,000 | $0 | $0 |
Property History
| Date | Event | Price | List to Sale | Price per Sq Ft | Prior Sale |
|---|---|---|---|---|---|
| 10/10/2025 10/10/25 | Price Changed | $475,000 | -2.1% | $220 / Sq Ft | |
| 09/26/2025 09/26/25 | For Sale | $485,000 | +76.4% | $225 / Sq Ft | |
| 04/08/2019 04/08/19 | Sold | $275,000 | -1.8% | $128 / Sq Ft | View Prior Sale |
| 03/07/2019 03/07/19 | Pending | -- | -- | -- | |
| 02/26/2019 02/26/19 | For Sale | $279,900 | +33.3% | $130 / Sq Ft | |
| 06/26/2014 06/26/14 | Sold | $209,900 | 0.0% | -- | View Prior Sale |
| 05/20/2014 05/20/14 | Pending | -- | -- | -- | |
| 02/18/2014 02/18/14 | For Sale | $209,900 | -- | -- |
Purchase History
| Date | Type | Sale Price | Title Company |
|---|---|---|---|
| Special Warranty Deed | $485,000 | None Listed On Document | |
| Warranty Deed | $275,000 | -- | |
| Warranty Deed | $209,900 | -- | |
| Warranty Deed | $68,000 | -- |
Mortgage History
| Date | Status | Loan Amount | Loan Type |
|---|---|---|---|
| Previous Owner | $270,019 | FHA | |
| Previous Owner | $188,910 | New Conventional |
Source: Georgia MLS
MLS Number: 10612942
APN: 120-260
- 4610 Bramblett Grove Place
- 4650 Bramblett Grove Place
- 4245 Grandview Pointe Way
- 4690 Bramblett Grove Place
- 6515 Brittney Ln
- 6435 Raleigh St
- 3575 Wake Robin Way
- 6980 Greenfield Ln
- 6215 Vista Crossing Way Unit LSE
- 4420 Elmhurst Ln
- 6365 Lantana Village Way
- 7290 Hickory Bluff Dr
- 3620 Summerpoint Crossing
- 3130 Aldridge Ct Unit Basement Apartment
- 3290 Summerpoint Crossing
- 2719 Bettis Tribble Rd
- 2719 Bettis Tribble Gap Rd
- 4810 Haysboro Way
- 4060 Yellow Creek Trail
- 7740 Easton Valley Ln
