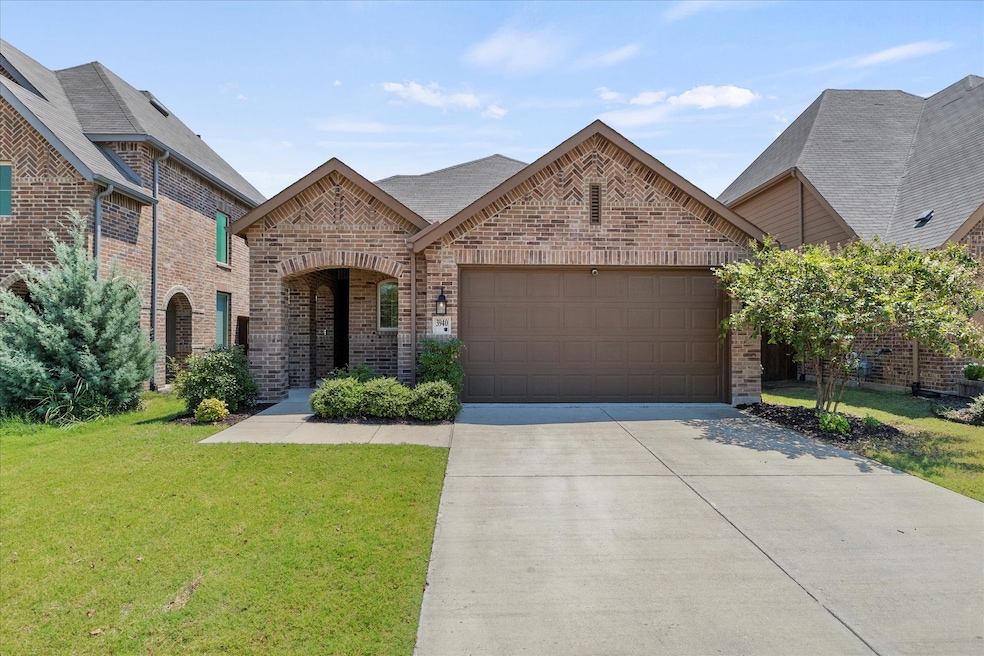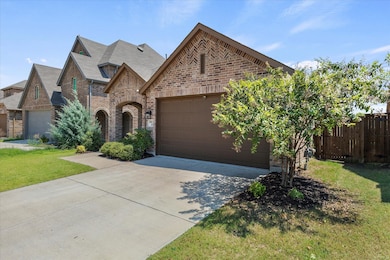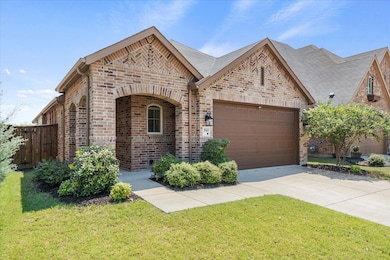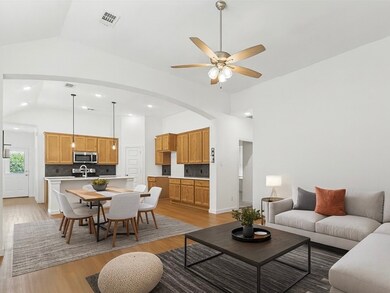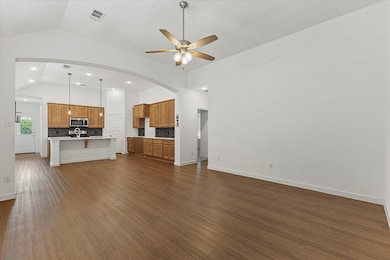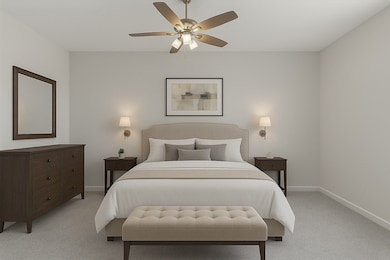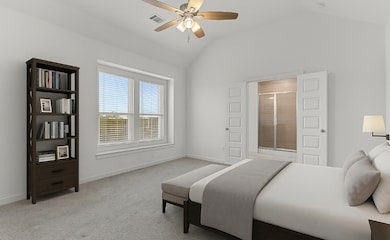3940 Rochelle Ln Forney, TX 75126
Highlights
- Open Floorplan
- Traditional Architecture
- 2 Car Attached Garage
- Vaulted Ceiling
- Covered Patio or Porch
- Interior Lot
About This Home
Welcome to 3940 Rochelle Lane! This beautiful Highland Home offers 3 bedrooms, 2 bathrooms, and a peaceful backyard setting that backs to a fully stocked pond — complete with a private gate for easy access to fishing and relaxing by the water.
Inside, you’ll find an open-concept layout with soaring 11-foot ceilings, quartz countertops, designer cabinets, a super shower in the primary bath, and energy-efficient windows throughout. Smart home features include mesh WiFi with eero, a Kwikset auto door lock, SimpliSafe security system, Honeywell smart thermostat, tankless water heater, full gutters, and a sprinkler system.
Located in the sought-after Heartland community, residents enjoy resort-style amenities including over 400 acres of parks and picnic areas, a 35-acre stocked lake, miles of hiking and biking trails, and The Oasis Center with water slides, a fitness center, playgrounds, and event space.
This home offers comfort, convenience, and a truly exceptional community lifestyle. Available for lease now!
(Home also available for sale—ask about the incredible assumable loan opportunity at 2.99% with only $8,000 down, buyer must qualify.)
Listing Agent
Ebby Halliday, REALTORS Brokerage Phone: 972-771-8163 License #0800987 Listed on: 10/21/2025

Home Details
Home Type
- Single Family
Year Built
- Built in 2021
Lot Details
- 4,966 Sq Ft Lot
- Wood Fence
- Landscaped
- Interior Lot
- Sprinkler System
HOA Fees
- $46 Monthly HOA Fees
Parking
- 2 Car Attached Garage
- Front Facing Garage
- Single Garage Door
- Garage Door Opener
Home Design
- Traditional Architecture
- Brick Exterior Construction
- Slab Foundation
- Composition Roof
Interior Spaces
- 1,551 Sq Ft Home
- 1-Story Property
- Open Floorplan
- Vaulted Ceiling
- Ceiling Fan
- Decorative Lighting
Kitchen
- Electric Range
- Microwave
- Dishwasher
- Kitchen Island
- Disposal
Flooring
- Carpet
- Ceramic Tile
- Luxury Vinyl Plank Tile
Bedrooms and Bathrooms
- 3 Bedrooms
- Walk-In Closet
- 2 Full Bathrooms
- Double Vanity
Home Security
- Home Security System
- Fire and Smoke Detector
Outdoor Features
- Covered Patio or Porch
Schools
- Opal Smith Elementary School
- Crandall High School
Utilities
- Central Heating and Cooling System
- High Speed Internet
Listing and Financial Details
- Residential Lease
- Property Available on 10/21/25
- Tenant pays for cable TV, electricity, exterior maintenance, gas, insurance, trash collection, water
- Legal Lot and Block 49 / 21
- Assessor Parcel Number 203255
Community Details
Overview
- Association fees include all facilities, management, ground maintenance
- Ccmc Association
- Heartland Ph 11 Subdivision
Pet Policy
- Pets Allowed
- Pet Deposit $500
- 1 Pet Allowed
Map
Source: North Texas Real Estate Information Systems (NTREIS)
MLS Number: 21092917
APN: 203255
- 3970 Rochelle Ln
- 3917 Spencer Ln
- 3910 Rochelle Ln
- 3960 Chesapeake Ln
- 3921 Ford Dr
- 3937 Ford Dr
- 3902 Spencer Ln
- 3909 Ford Dr
- 2253 Mustang Ghost Trail
- 2828 Journey Ln
- 2310 Skillman St
- 3933 Mercedes Bend
- 2802 Journey Ln
- 2804 Lolita Way
- 2979 Hearts Trail
- 2095 Spartan Dr
- 2511 Smoke Passage St
- 2236 Mustang Ghost Trail
- 2097 Spartan Dr
- 2220 Mustang Ghost Trail
- 3917 Spencer Ln
- 3934 Ford Dr
- 3936 Mercedes Bend
- 1914 Wild Orchard Ln
- 1612 Cattle Drive Ln
- 1813 Equine Retreat Way
- 2807 Silent Way
- 2805 Silent Way
- 4015 Aurora Ln
- 2810 Silent Way
- 2808 Silent Way
- 2806 Silent Way
- 2714 Bronte Blvd
- 2828 Tennessee Walker Way
- 2913 Meadowlands Dr
- 2816 Tennessee Walker Way
- 2602 Bartlett St
- 3240 Apple Creek Ave
- 3111 Josefina Ln
- 3159 Blossom Trail
