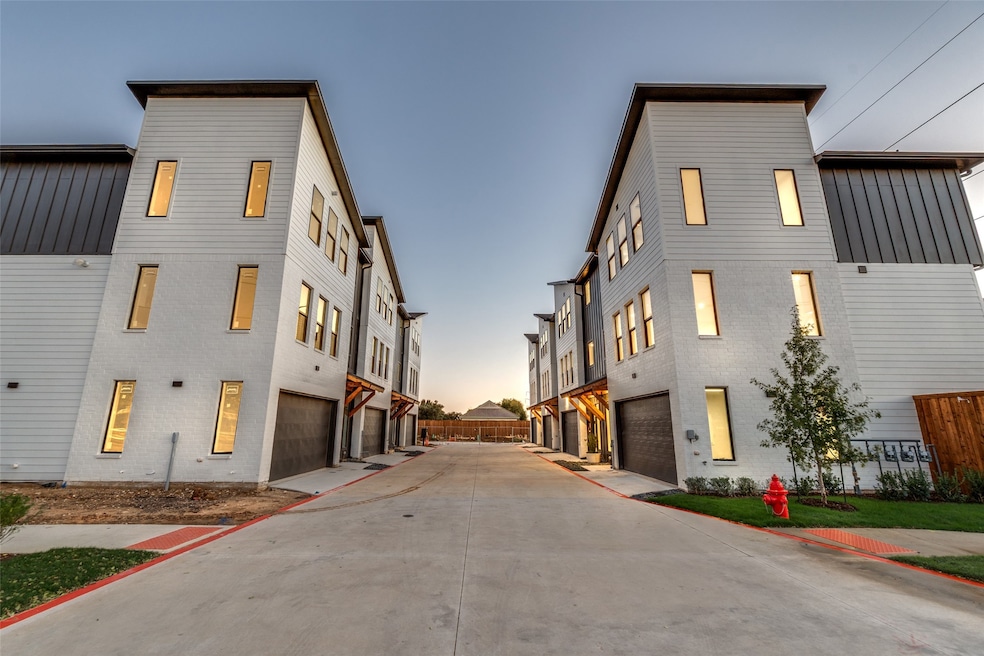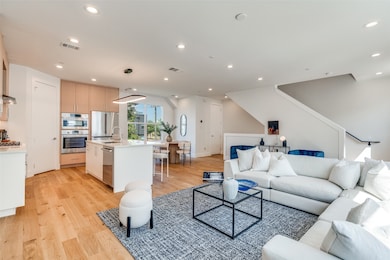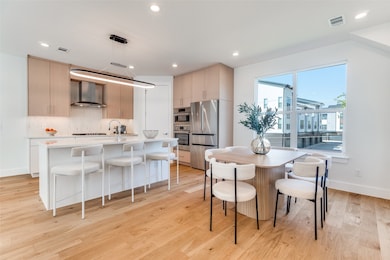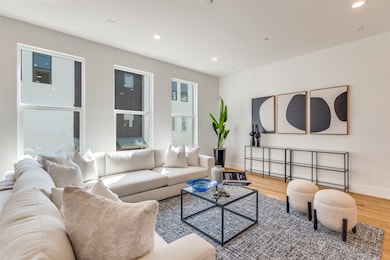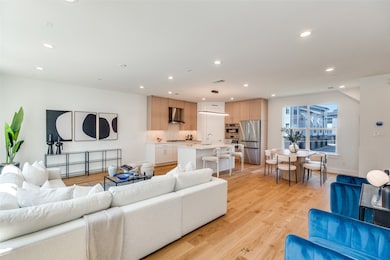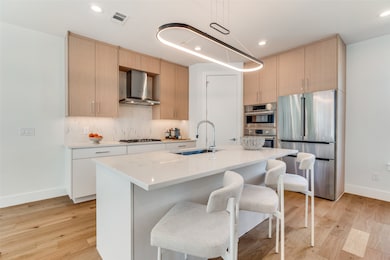3940 Spring Valley Rd Unit 2 Addison, TX 75001
Estimated payment $3,636/month
Highlights
- New Construction
- Dual Staircase
- Engineered Wood Flooring
- Open Floorplan
- Contemporary Architecture
- Granite Countertops
About This Home
Welcome to Clifton Court, a distinctive for-sale townhome community conveniently located off Spring Valley Road in Farmers Branch, TX, across the street from the prestigious Greenhill School of Texas. This contemporary development offers a beautifully designed blend of luxury and functionality in an unbeatable location. Nestled in the heart of North Dallas, this community is near numerous restaurants, entertainment venues, the Brookhaven Country Club, and Vitruvian Park. With easy access to all that Dallas has to offer, residents enjoy the perfect mix of charm and convenience. Property Highlights: Modern 2-bedroom designs. Spacious open floor plans Full-size 2-car garages pre-wired for EV charging Premium Bosch appliances, custom cabinetry, and high-end quartz countertops Solid-core doors and hardwood floors Spa inspired primary baths with dual sinks and premium fixtures Smart home technology: Built-in security system, Nest doorbell camera, smart thermostat, and my Q-compatible garage Pre-wired for optional fans and speakers Outdoor living spaces: Private backyard covered patios. Interior finish options vary by unit. Ask about Big Buyer Incentives
Listing Agent
Compass RE Texas, LLC Brokerage Phone: 214-478-8009 License #0520046 Listed on: 11/06/2025

Open House Schedule
-
Saturday, November 15, 202512:00 am to 1:45 pm11/15/2025 12:00:00 AM +00:0011/15/2025 1:45:00 PM +00:00Add to Calendar
Townhouse Details
Home Type
- Townhome
Year Built
- Built in 2025 | New Construction
Lot Details
- Wood Fence
- Landscaped
HOA Fees
- $195 Monthly HOA Fees
Parking
- 2 Car Attached Garage
- Front Facing Garage
- Single Garage Door
- Garage Door Opener
- Additional Parking
Home Design
- Contemporary Architecture
- Farmhouse Style Home
- Modern Architecture
- Brick Exterior Construction
- Slab Foundation
- Shingle Roof
- Metal Roof
Interior Spaces
- 1,738 Sq Ft Home
- 3-Story Property
- Open Floorplan
- Dual Staircase
- Wired For Sound
- Wired For Data
- Built-In Features
- Decorative Lighting
Kitchen
- Eat-In Kitchen
- Electric Oven
- Built-In Gas Range
- Dishwasher
- Kitchen Island
- Granite Countertops
- Disposal
Flooring
- Engineered Wood
- Tile
Bedrooms and Bathrooms
- 2 Bedrooms
- Walk-In Closet
- Double Vanity
Laundry
- Laundry in Hall
- Washer and Electric Dryer Hookup
Home Security
- Home Security System
- Smart Home
Eco-Friendly Details
- Energy-Efficient Thermostat
Outdoor Features
- Covered Patio or Porch
- Exterior Lighting
Schools
- Carrollton Elementary School
Utilities
- Central Heating and Cooling System
- Vented Exhaust Fan
- Overhead Utilities
- Tankless Water Heater
- High Speed Internet
- Cable TV Available
Listing and Financial Details
- Legal Lot and Block 2 / A
- Assessor Parcel Number 241606000A20X0000
Community Details
Overview
- Association fees include management, ground maintenance
- Manager@Cliftoncourthoa.Com Association
- The Station Subdivision
Security
- Fire and Smoke Detector
Map
Home Values in the Area
Average Home Value in this Area
Property History
| Date | Event | Price | List to Sale | Price per Sq Ft |
|---|---|---|---|---|
| 11/06/2025 11/06/25 | For Sale | $549,600 | -- | $316 / Sq Ft |
Source: North Texas Real Estate Information Systems (NTREIS)
MLS Number: 21105702
- 14592 Evergreen Ct
- 14633 Lakecrest Dr
- 4060 Spring Valley Rd Unit 403
- 4092 Oberlin Way
- 14596 Blueberry Ct
- 14604 Hemingway Ct
- 4037 Winsor Dr
- 4045 Winsor Dr
- 4130 Proton Dr Unit 7C
- 4130 Proton Dr Unit 6D
- 4130 Proton Dr Unit 47B
- 4130 Proton Dr Unit 13A
- 4037 Azure Ln
- 14596 Whitman Ct
- 14608 Dove Ct
- 3840 Azure Ln
- 3724 Wooded Creek Dr
- 3740 Vitruvian Way Unit D
- 14148 Tanglewood Dr
- 14625 Windsor Ct
- 3950-3990 Spring Valley Rd
- 4030 Vitruvian Way
- 3990 Vitruvian Way
- 4040 Spring Valley Rd
- 4000 Parkside Center Blvd
- 3721 Spring Valley Rd
- 4022 Parkside Center Blvd
- 3850 Vitruvian Way
- 3925 Vitruvian Way
- 4037 Winsor Dr
- 4130 Proton Dr Unit 44D
- 3801 Vitruvian Way
- 14584 Whitman Ct
- 3838 Azure Ln
- 4000 Sigma Rd Unit ID1228620P
- 3756 Vitruvian Way
- 3762 Vitruvian Way
- 3788 Vitruvian Way Unit K1
- 3750 Vitruvian Way
- 4000 Sigma Rd
