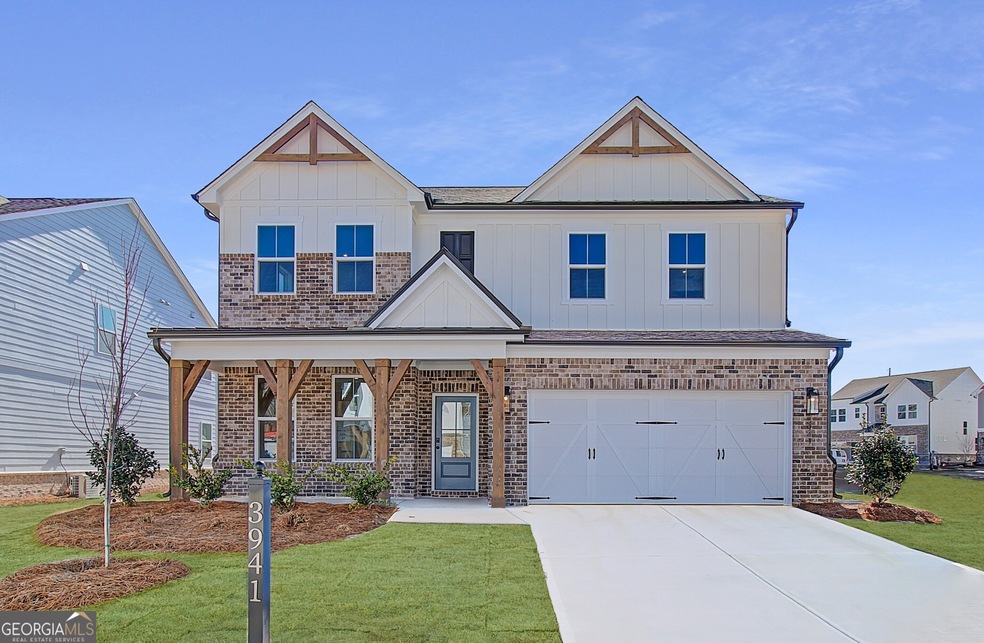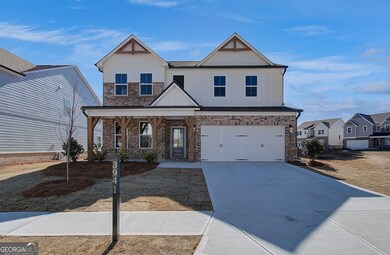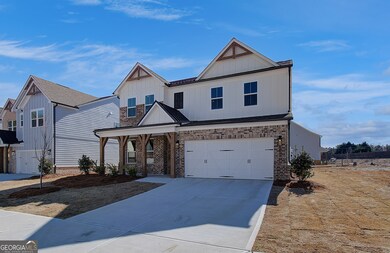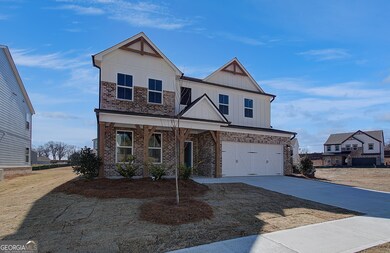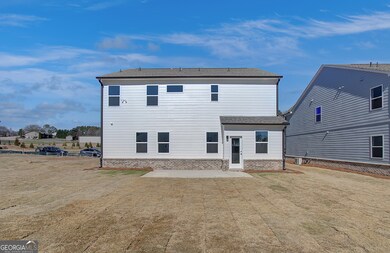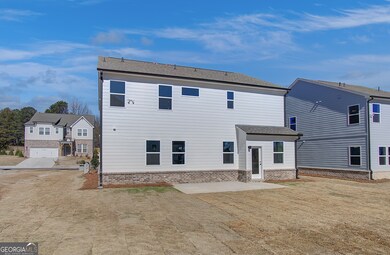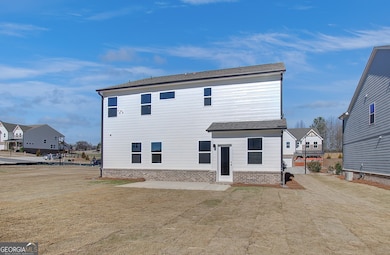3941 Adler Cir Unit 24 Buford, GA 30519
Estimated payment $4,229/month
Highlights
- ENERGY STAR Certified Homes
- Craftsman Architecture
- Loft
- Ivy Creek Elementary School Rated A
- Home Energy Rating Service (HERS) Rated Property
- Breakfast Area or Nook
About This Home
**READY NOW*** ***10-time ENERGY STAR'S PARTNER OF THE YEAR FOR SUSTAINED EXCELLENCE! New construction in state-of-the-art school district! Amazing location that gives you close proximity to I-85, Mall of Georgia, great schools. Emerson floor plan with 4 beds/3 full baths...Not only is this home gorgeous, but you can also breathe easy with our exceptional energy efficiency and Indoor AirPLUS certification as standard features in the home. Wait, there's more...NEWSWEEK's #1 TRUSTED NEW HOME BUILDER, 2024! In our Emerson floorplan, you'll be amazed by the open floor plan, kitchen with stainless steel-Whirlpool appliances, large stone island, 42' cabinets, OVERSIZED loft, additional bedroom on the main, standard garage EV car charging, 1" conduit for future solar addition and much more. Photos are of similar home.
Listing Agent
Beazer Realty Corp. Brokerage Phone: 4049538504 License #240699 Listed on: 01/22/2025
Home Details
Home Type
- Single Family
Year Built
- Built in 2025 | Under Construction
Lot Details
- 8,712 Sq Ft Lot
- Level Lot
HOA Fees
- $83 Monthly HOA Fees
Home Design
- Craftsman Architecture
- Brick Front
Interior Spaces
- 2,637 Sq Ft Home
- 2-Story Property
- Ceiling Fan
- Family Room with Fireplace
- Formal Dining Room
- Loft
- Laundry on upper level
Kitchen
- Breakfast Area or Nook
- Built-In Oven
- Cooktop
- Microwave
- Dishwasher
- Stainless Steel Appliances
- Kitchen Island
- Disposal
Flooring
- Carpet
- Tile
Bedrooms and Bathrooms
- Walk-In Closet
- Double Vanity
- Soaking Tub
- Bathtub Includes Tile Surround
- Separate Shower
Parking
- Garage
- Garage Door Opener
Eco-Friendly Details
- Home Energy Rating Service (HERS) Rated Property
- Energy-Efficient Appliances
- Energy-Efficient Windows
- ENERGY STAR Certified Homes
Schools
- Ivy Creek Elementary School
- Glenn C Jones Middle School
- Seckinger High School
Utilities
- Zoned Heating and Cooling
- Heating System Uses Natural Gas
- Electric Water Heater
- High Speed Internet
- Phone Available
- Cable TV Available
Community Details
- $1,000 Initiation Fee
- Association fees include insurance, management fee
- The Paddocks At Doc Hughes Subdivision
- Electric Vehicle Charging Station
Listing and Financial Details
- Tax Lot 24
Map
Home Values in the Area
Average Home Value in this Area
Property History
| Date | Event | Price | List to Sale | Price per Sq Ft |
|---|---|---|---|---|
| 07/23/2025 07/23/25 | Pending | -- | -- | -- |
| 06/20/2025 06/20/25 | Price Changed | $664,990 | 0.0% | $252 / Sq Ft |
| 06/20/2025 06/20/25 | For Sale | $664,990 | +2.3% | $252 / Sq Ft |
| 05/21/2025 05/21/25 | Pending | -- | -- | -- |
| 02/26/2025 02/26/25 | Price Changed | $650,000 | -1.5% | $246 / Sq Ft |
| 02/12/2025 02/12/25 | Price Changed | $660,000 | -2.9% | $250 / Sq Ft |
| 01/22/2025 01/22/25 | For Sale | $680,000 | -- | $258 / Sq Ft |
Source: Georgia MLS
MLS Number: 10444517
- 3941 Adler Cir
- Tucker II Plan at The Paddocks at Doc Hughes
- Canton II Plan at The Paddocks at Doc Hughes
- Riverside Plan at The Paddocks at Doc Hughes
- Shelby Plan at The Paddocks at Doc Hughes
- Emerson Plan at The Paddocks at Doc Hughes
- 4012 Adler Cir
- 4082 Adler Cir Unit 35
- 4082 Adler Cir
- 2590 Hamilton Parc Ln
- 2485 Hamilton Parc Ln
- 2415 Hamilton Parc Ln
- 2626 Sardis Way
- 4132 Rovello Way
- 2749 Suttonwood Way
- 4309 Mantova Dr
- 2631 W Rock Quarry Rd
- 2114 Sorrento Ct
- 3475 Duncan Bridge Dr Unit 2
