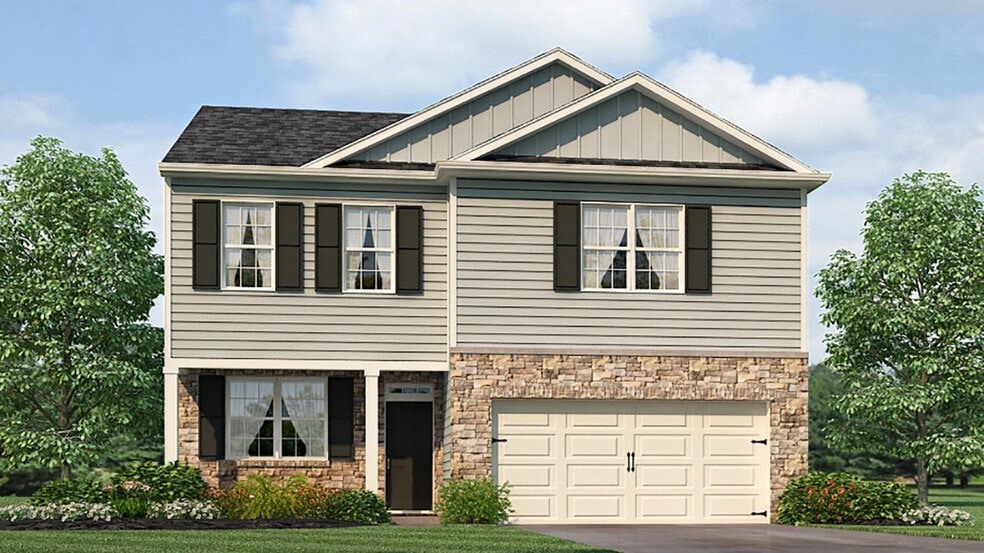
Estimated payment $2,623/month
Highlights
- New Construction
- Fireplace
- Community Playground
- Clubhouse
- Soaking Tub
- Laundry Room
About This Home
Introducing 3941 Fairhaven Road, a two-story plan being built at Fairhaven in Lithia Springs, GA. This 3 bedroom, 2.5 bathroom, 2-car garage floorplan has so much to offer to its future residents. Inside the home, the foyer that opens into a spacious flex room, built to suit the needs of the future homeowners, whether that's a dining room, home office, or anything else they dream up. Past a powder bathroom, you'll find the combined entertaining space of the kitchen and great room at the rear of the home. The kitchen boasts shaker-style cabinets; a stainless-steel Whirlpool gas range, microwave, and dishwasher; a spacious pantry; and an island with a counter-height bar top to accommodate seating. The great room is anchored by a corner fireplace with slate surround. Upstairs is an open loft for additional living space, two guest bedrooms with walk-in closets, a full bathroom with double vanity, the laundry room, and the primary suite. The primary suite offers a large bedroom, an en suite bathroom with a double vanity, separate shower and soaking tub, and a sizeable walk-in closet. Reach out today for information on 3941 Fairhaven Road in our Lithia Springs, GA community, Fairhaven.
Home Details
Home Type
- Single Family
Parking
- 2 Car Garage
Home Design
- New Construction
Interior Spaces
- 2-Story Property
- Fireplace
- Laundry Room
Bedrooms and Bathrooms
- 3 Bedrooms
- Soaking Tub
Community Details
Amenities
- Clubhouse
Recreation
- Community Playground
Map
Other Move In Ready Homes in Fairhaven
About the Builder
- 3964 Fairhaven Rd
- 2741 Montie Ct
- 2756 Montie Ct
- Fairhaven
- LOT 27 Chestnut Ln
- 2499 Chestnut Log Loop
- 2597 Lee Rd
- The Reserve at Clocktower
- 2808 Lillian Ln
- 1940 Lee
- 2562 Fairburn Rd
- 1815 Lee Rd
- 2785 Fairburn Rd
- 2715 Whisper Trail
- 2721 Fareed St
- 2960 Fareed St
- 0 Mountain Brook Ct Unit 10435858
- 0 Mountain Brook Ct Unit 7505252
- The View at Groover's Lake - Georgian Series
- 2694 Jordan Ln
