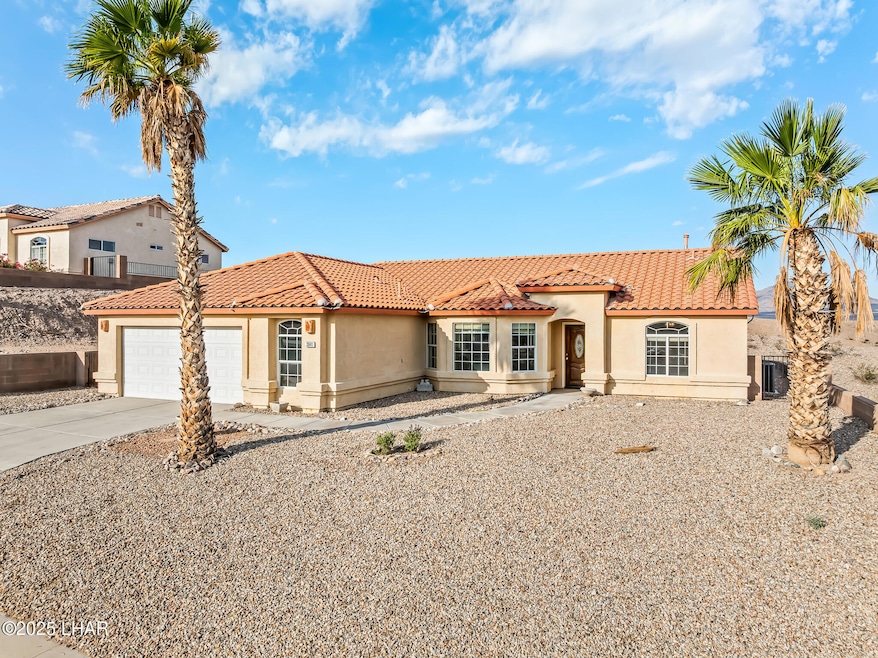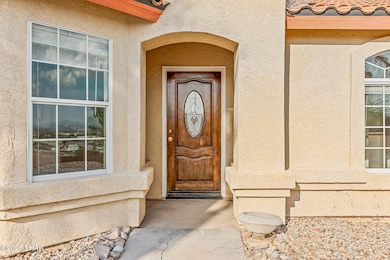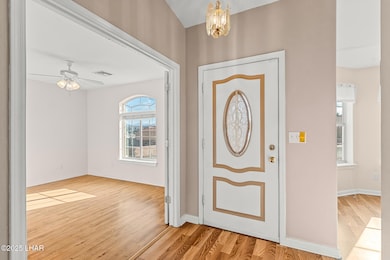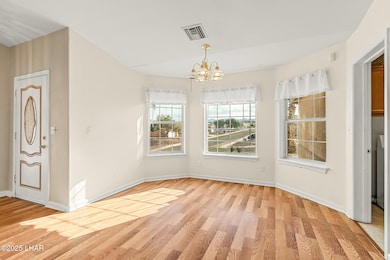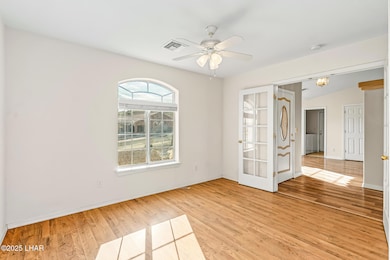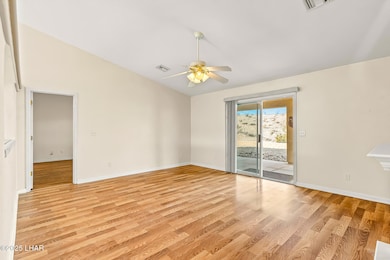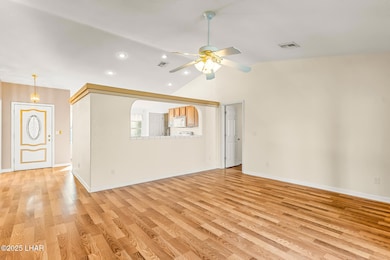3941 Ontell Dr Bullhead City, AZ 86442
Estimated payment $1,799/month
Highlights
- Primary Bedroom Suite
- Walk-In Pantry
- Laundry Room
- Wood Flooring
- 1 Car Attached Garage
- Hard or Low Nap Flooring
About This Home
Beautiful turn-key home now available in the coveted Vista del Rio subdivision with one of the best view lots in town! This 3 bedroom 2 bathroom home with an oversized garage is ready for immediate occupancy. This home has already been home inspected, repairs made, professionally deep cleaned, and is ready to go. You will love the split floorplan and overall layout, including an indoor laundry room (washer + dryer included). A rare walk-in pantry was added to the U-shaped kitchen, with a bay-window style casual dining area nearby. The front bedroom has a unique double-door entry making it even more suitable to be an office in addition to its utility as a bedroom. The guest bathroom is located on the right between the bedrooms. On the other side of the home you will find the primary suite with a big walk-in closet and spacious bathroom. Previous owner had installed an expensive allergen-removing air filtration system in the attic for an added bonus. Going from the living space onto the back covered patio, you will be amazed at your Colorado River and mountain views with some of the best sunsets the west has to offer.
Listing Agent
Sondgeroth Real Estate Group, LLC License #BR520433000 Listed on: 10/16/2025
Home Details
Home Type
- Single Family
Est. Annual Taxes
- $1,000
Year Built
- Built in 2004
Lot Details
- 9,148 Sq Ft Lot
- Lot Dimensions are 92x100
- Back Yard Fenced
- Block Wall Fence
- Landscaped
- Property is zoned B-R1L Res: Single Family Limited
HOA Fees
- $30 Monthly HOA Fees
Parking
- 1 Car Attached Garage
Home Design
- Tile Roof
- Stucco
Interior Spaces
- 1,521 Sq Ft Home
- 1-Story Property
- Ceiling Fan
- Free Standing Fireplace
Kitchen
- Walk-In Pantry
- Electric Oven
- Dishwasher
Flooring
- Wood
- Carpet
- Tile
Bedrooms and Bathrooms
- 3 Bedrooms
- Primary Bedroom Suite
- 2 Full Bathrooms
- Dual Sinks
Laundry
- Laundry Room
- Washer
Accessible Home Design
- Hard or Low Nap Flooring
Utilities
- Central Heating and Cooling System
- Public Septic
Community Details
- Vista Del Rio Subdivision
- Property managed by CDM Management
Map
Home Values in the Area
Average Home Value in this Area
Tax History
| Year | Tax Paid | Tax Assessment Tax Assessment Total Assessment is a certain percentage of the fair market value that is determined by local assessors to be the total taxable value of land and additions on the property. | Land | Improvement |
|---|---|---|---|---|
| 2026 | -- | -- | -- | -- |
| 2025 | $929 | $26,096 | $0 | $0 |
| 2024 | $929 | $27,331 | $0 | $0 |
| 2023 | $929 | $22,197 | $0 | $0 |
| 2022 | $888 | $18,024 | $0 | $0 |
| 2021 | $905 | $16,561 | $0 | $0 |
| 2019 | $1,233 | $14,323 | $0 | $0 |
| 2018 | $1,196 | $13,970 | $0 | $0 |
| 2017 | $1,177 | $13,394 | $0 | $0 |
| 2016 | $1,051 | $12,803 | $0 | $0 |
| 2015 | $988 | $11,545 | $0 | $0 |
Property History
| Date | Event | Price | List to Sale | Price per Sq Ft |
|---|---|---|---|---|
| 11/15/2025 11/15/25 | Pending | -- | -- | -- |
| 10/11/2025 10/11/25 | For Sale | $319,900 | 0.0% | $210 / Sq Ft |
| 10/05/2025 10/05/25 | Pending | -- | -- | -- |
| 10/02/2025 10/02/25 | For Sale | $319,900 | -- | $210 / Sq Ft |
Purchase History
| Date | Type | Sale Price | Title Company |
|---|---|---|---|
| Interfamily Deed Transfer | -- | None Available | |
| Special Warranty Deed | $33,000 | Chicago Title Ins Co | |
| Cash Sale Deed | $147,080 | Chicago Title Ins Co |
Source: Lake Havasu Association of REALTORS®
MLS Number: 1037685
APN: 222-36-005
- 1546 El Campo
- 1515 E Dunlap Rd
- 3935 Rising Sun Rd
- 3868 Rising Sun Rd
- 3842 Rising Sun Rd
- 1531 Jose Ave
- 3820 Rising Sun Rd
- 1680 E Dunlap Rd
- 3745 May St
- 3935 Christopher St
- 3741 May St
- 1653 Oro Ave Unit 1
- 1680 E Gardner Rd
- 1627 Richardo Ave
- 3801 Highway 95
- 1806 Nancy Ct
- 1808 Nancy Ct
- 3800
- 1740 E Gardner Rd
- 4495 Cavalry Rd
- 1621 Central Ave
- 1720 Central Ave
- 1765 Central Ave Unit 1102
- 1585 E Vereda Ln
- 3659 Wendell Ave Unit B
- 4453 S Calle Del Media
- 2067 E Jamie Rd
- 4526 Calle Del Media
- 3835 Smoketree Cir
- 2281 E River Valley Place
- 1584 E Courtney Place Unit 2
- 1605 E Rinaldi Way
- 4891 S Santa Evinita Rd
- 4891 S Rinaldi Dr
- 2982 Camino Del Rio
- 4912 S Rinaldi Cir
- 4287 S Otis Rd
- 1611 Az-95 Unit B208
- 5085 S Jacaranda Place
- 4479 S Lynda Cir
