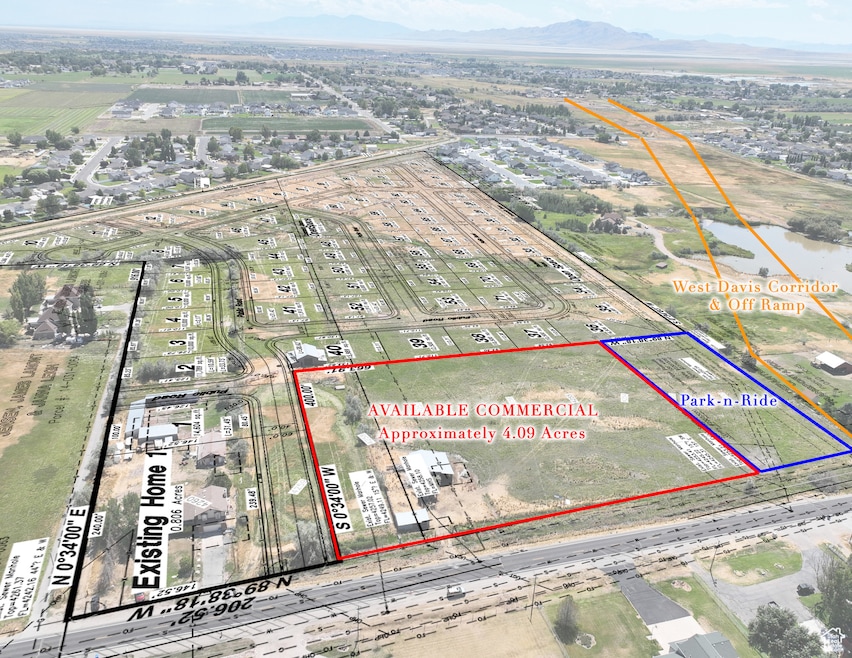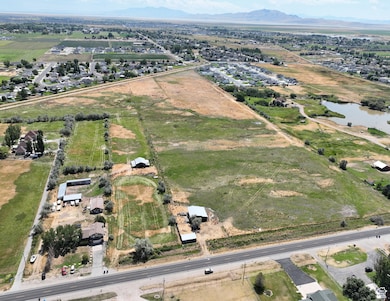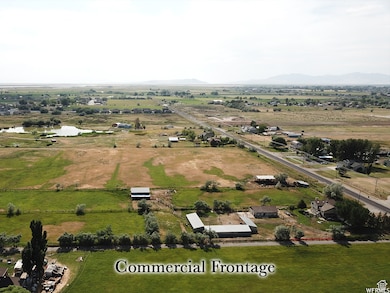3941 W 1800 N West Point, UT 84015
Estimated payment $17,244/month
Total Views
16,581
4.03
Acres
$682,382
Price per Acre
175,547
Sq Ft Lot
Highlights
- Barn
- Lake View
- No HOA
- Horse Property
- 4.03 Acre Lot
- Additional Land
About This Lot
HIGHWAY COMMERCIAL...Touches West Davis Corridor Off-Ramp. This is the Front Portion of the 26.36 Acres Owned By This Owner. Approximately 4.09 Acres (May Vary Slightly Based Off of UDOT and City). Any Offers May Be Structured with a Price/Sq Ft, Then Adjust if Parcel is Larger or Smaller.
Property Details
Property Type
- Land
Lot Details
- 4.03 Acre Lot
- Property is Fully Fenced
- Additional Land
- Property is zoned Commercial
Property Views
- Lake
- Mountain
Schools
- West Point Elementary And Middle School
- Syracuse High School
Farming
- Barn
Community Details
Overview
- No Home Owners Association
Recreation
- Horse Property
Map
Create a Home Valuation Report for This Property
The Home Valuation Report is an in-depth analysis detailing your home's value as well as a comparison with similar homes in the area
Home Values in the Area
Average Home Value in this Area
Property History
| Date | Event | Price | List to Sale | Price per Sq Ft |
|---|---|---|---|---|
| 01/09/2025 01/09/25 | For Sale | $2,750,000 | 0.0% | -- |
| 12/31/2024 12/31/24 | Off Market | -- | -- | -- |
| 08/16/2024 08/16/24 | For Sale | $2,750,000 | 0.0% | -- |
| 03/16/2024 03/16/24 | Pending | -- | -- | -- |
| 01/30/2024 01/30/24 | For Sale | $2,750,000 | -- | -- |
Source: UtahRealEstate.com
Source: UtahRealEstate.com
MLS Number: 1978005
Nearby Homes
- 2413 N Eurasian Crane Rd
- 1648 N 2615 W
- 2617 N 2080 W Unit 176
- 3168 W 1300 N
- 2959 W 1300 N
- 2921 W 1300 N
- 2647 W 1445 N
- 339 N 3250 W Unit 12
- 1509 N 2475 W
- 2118 Snowy Crane Dr
- 1449 N 2475 W
- Harvard Plan at Summerfield - Enclave
- 2208 W 2615 N
- Linden Plan at Summerfield - Vista
- Yale Plan at Summerfield - Enclave
- Gambel Oak Plan at Summerfield - Vista
- Cedar Plan at Summerfield - Vista
- Elm Plan at Summerfield - Vista
- Princeton Plan at Summerfield - Enclave
- Cambridge Plan at Summerfield - Enclave



