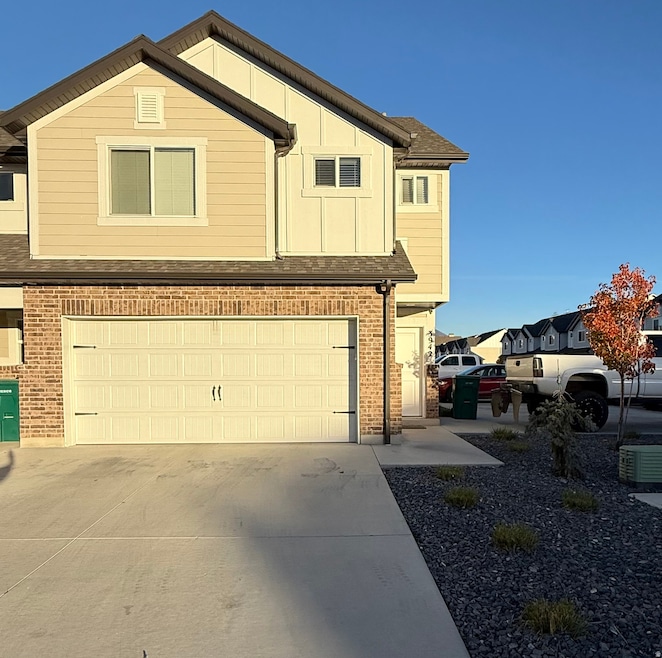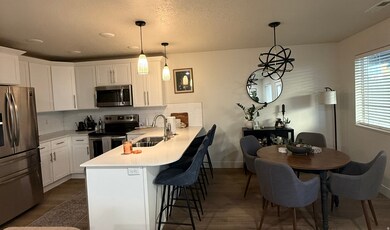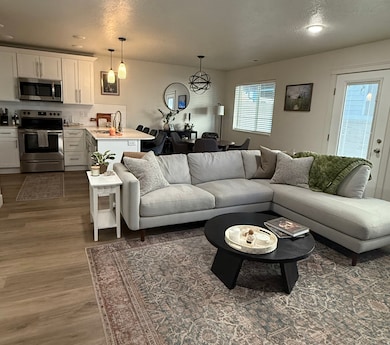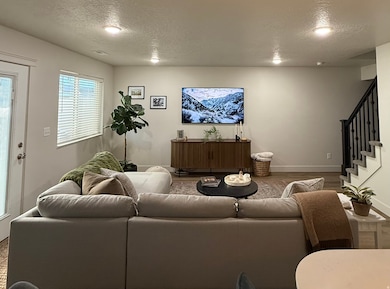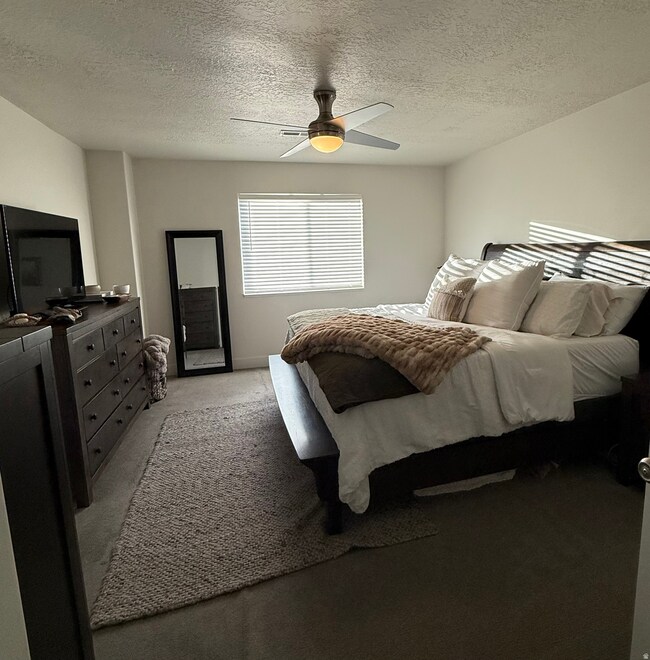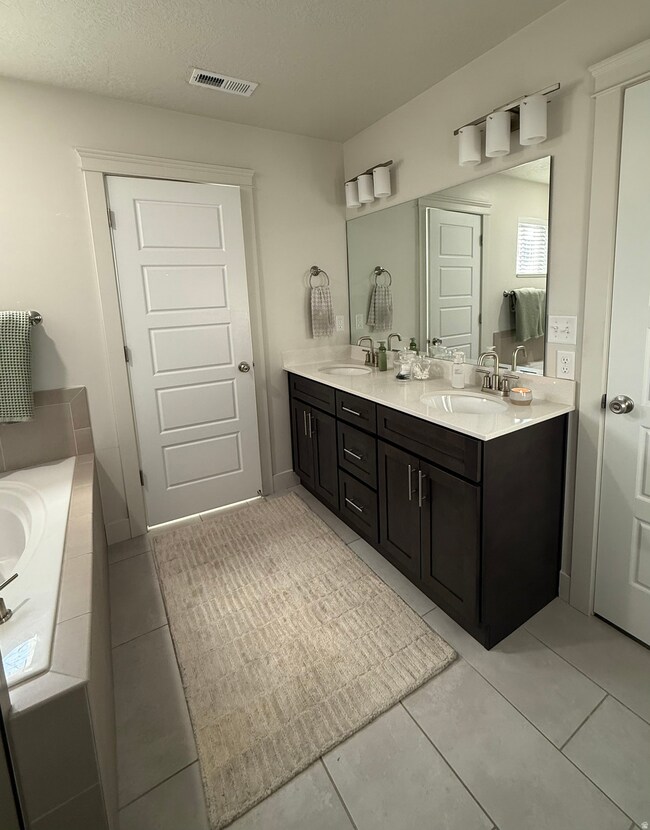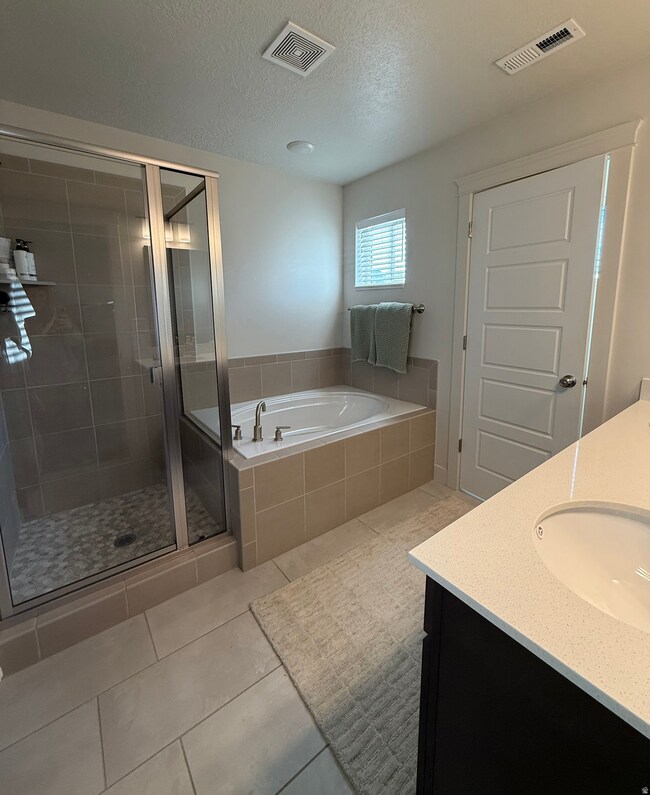3942 S 3450 W West Haven, UT 84401
Estimated payment $2,418/month
Highlights
- Corner Lot
- Covered Patio or Porch
- Walk-In Closet
- Granite Countertops
- Double Pane Windows
- Dry Bar
About This Home
DESIRABLE END UNIT! SUPER CLEAN ONE OWNER....3 bedroom, 2.5 bath with a 2 car garage located next to extra parking. Oversized mater suite with separate soaker tub/walk in shower with tile surrounds. Double vanity and walk-in closet. Upstairs laundry room conveniently located by the bedrooms. Large great room/kitchen/dining area with LVP flooring throughout. Custom kitchen with granite countertops, walk in pantry and stainless appliances. Perfect sized covered patio for entertaining. Please remove shoes when showing.
Listing Agent
Camie Clontz
Northern Wasatch Realty LLC License #361412 Listed on: 11/10/2025
Townhouse Details
Home Type
- Townhome
Est. Annual Taxes
- $2,136
Year Built
- Built in 2021
Lot Details
- 871 Sq Ft Lot
- Landscaped
HOA Fees
- $84 Monthly HOA Fees
Parking
- 2 Car Garage
Home Design
- Brick Exterior Construction
Interior Spaces
- 1,647 Sq Ft Home
- 2-Story Property
- Dry Bar
- Ceiling Fan
- Double Pane Windows
- Blinds
- Electric Dryer Hookup
Kitchen
- Free-Standing Range
- Microwave
- Granite Countertops
- Disposal
Flooring
- Carpet
- Tile
Bedrooms and Bathrooms
- 3 Bedrooms
- Walk-In Closet
Outdoor Features
- Covered Patio or Porch
Schools
- West Haven Elementary School
- Sand Ridge Middle School
Utilities
- Forced Air Heating and Cooling System
- Natural Gas Connected
Listing and Financial Details
- Exclusions: Dryer, Refrigerator, Washer, Video Camera(s)
- Assessor Parcel Number 08-660-0021
Community Details
Overview
- Association fees include insurance
- Ellie's Landing Association, Phone Number (435) 774-2005
- Ellie's Landing Subdivision
Recreation
- Snow Removal
Pet Policy
- Pets Allowed
Map
Home Values in the Area
Average Home Value in this Area
Tax History
| Year | Tax Paid | Tax Assessment Tax Assessment Total Assessment is a certain percentage of the fair market value that is determined by local assessors to be the total taxable value of land and additions on the property. | Land | Improvement |
|---|---|---|---|---|
| 2025 | $2,136 | $382,905 | $90,000 | $292,905 |
| 2024 | $2,042 | $205,150 | $49,500 | $155,650 |
| 2023 | $2,105 | $209,550 | $49,500 | $160,050 |
| 2022 | $1,550 | $157,850 | $49,500 | $108,350 |
| 2021 | $369 | $35,000 | $35,000 | $0 |
Property History
| Date | Event | Price | List to Sale | Price per Sq Ft |
|---|---|---|---|---|
| 11/10/2025 11/10/25 | For Sale | $409,900 | -- | $249 / Sq Ft |
Purchase History
| Date | Type | Sale Price | Title Company |
|---|---|---|---|
| Special Warranty Deed | -- | Mountain View Title |
Mortgage History
| Date | Status | Loan Amount | Loan Type |
|---|---|---|---|
| Open | $330,200 | New Conventional |
Source: UtahRealEstate.com
MLS Number: 2122123
APN: 08-660-0021
- 3959 S 3485 W
- 3385 W 3950 S
- 4351 W 4000 S
- 3960 S 3375 W
- 4612 W 3725 S Unit 236
- 3367 W 3785 S
- 3555 W 3900 S
- 3329 W 3745 S
- 3327 W 3745 S Unit 4050
- 3321 W 3745 S
- 3324 W 3745 S
- 3554 W 4100 S Unit 63
- 4124 S 3560 W
- 3835 S 3250 W
- 3829 S 3250 W
- Buchanan | Lot 4025 Plan at Salt Point - Legacy
- Buchanan Model Home | Lot 0015 Plan at Salt Point - Legacy
- 3724 S 3650 W
- 3229 W 3855 S
- 3717 S 3250 W
- 3330 W 4000 S
- 4486 S 3600 W
- 3024 W 4450 S
- 4389 S Locomotive Dr
- 4621 S W Pk Dr
- 2405 Hinckley Dr
- 2619 W 4650 S
- 2575 W 4800 S
- 2225 W 4350 S
- 5239 S 2700 W
- 2112 W 3300 S
- 4151 W 5400 S
- 5397 S 4200 W
- 4499 S 1930 W
- 3804 W 5625 S
- 1801 W 4650 S
- 5223 S 4700 W
- 5000 S 1900 W
- 2196 W 5600 S Unit A
- 1551 W Riverdale Rd
