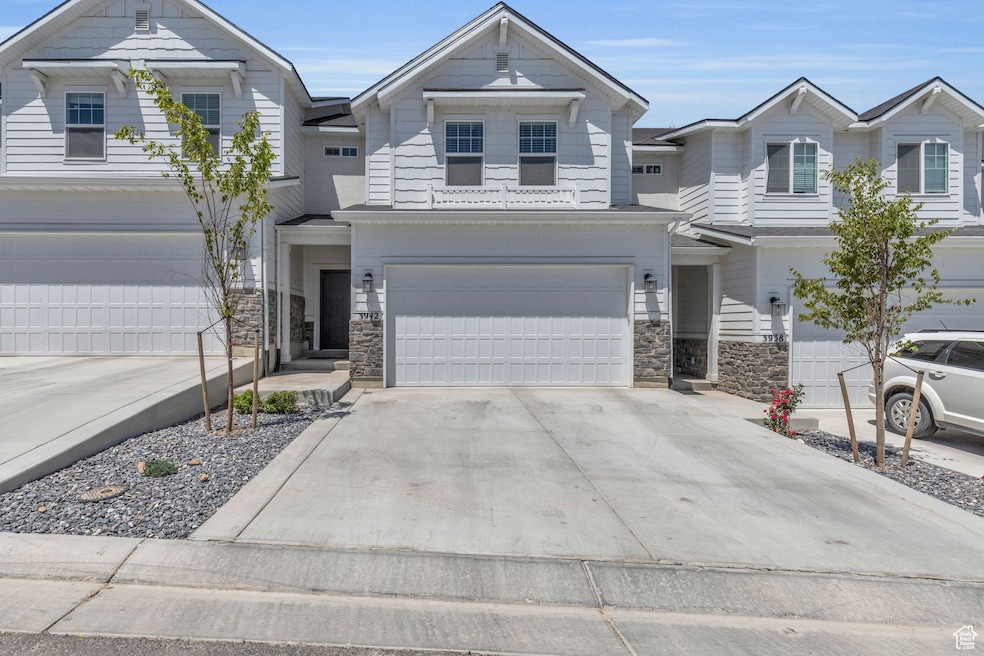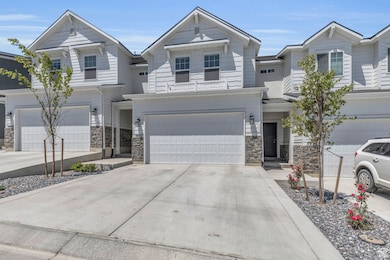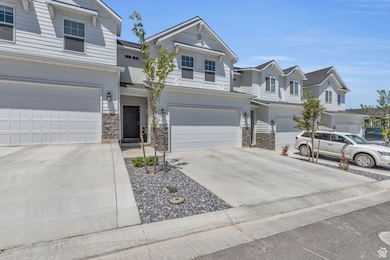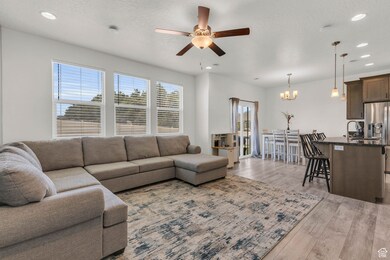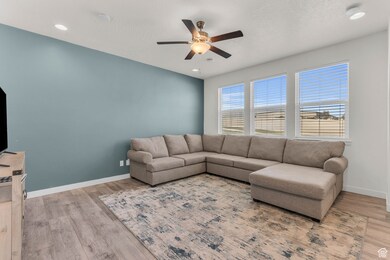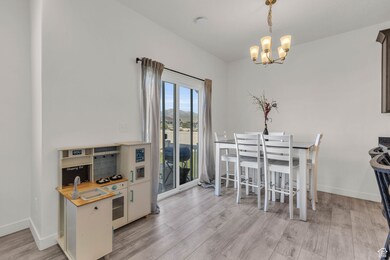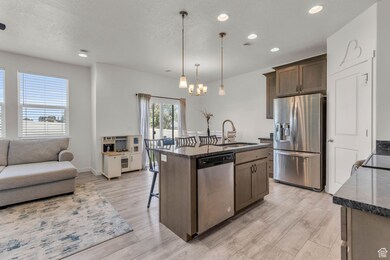Estimated payment $2,512/month
Highlights
- Granite Countertops
- Double Pane Windows
- Community Playground
- 2 Car Attached Garage
- Walk-In Closet
- Picnic Area
About This Home
New Price! Now listed at $424,900 - an exceptional value for this spacious, nearly-new Lehi townhome. Built in 2022 and offering 2,395 sq ft across three thoughtfully designed levels, this beautifully maintained residence delivers modern comfort in a great location. On the main floor, enjoy an open-concept layout featuring 9-foot ceilings, an oversized island, upgraded solid-surface countertops, and premium cabinetry-perfect for daily living or entertaining. The lower level includes a versatile flex room ideal for a home office, workout space, or media setup. Upstairs, the primary suite features a generous walk-in closet and ensuite bath, complemented by two additional bedrooms and a full bath. This home stands out as one of the best values in the area, offering quality, space, and convenience at a compelling new price point. Located just minutes from Silicon Slopes, shopping, dining, and outdoor recreation, it offers the perfect blend of lifestyle and location. Don't miss this opportunity-homes like this at this price don't last.
Listing Agent
Lani Herd
Rider Real Estate LLC License #6013351 Listed on: 09/12/2025
Townhouse Details
Home Type
- Townhome
Est. Annual Taxes
- $1,952
Year Built
- Built in 2022
Lot Details
- 1,307 Sq Ft Lot
- Landscaped
HOA Fees
- $109 Monthly HOA Fees
Parking
- 2 Car Attached Garage
Home Design
- Stone Siding
Interior Spaces
- 2,395 Sq Ft Home
- 3-Story Property
- Ceiling Fan
- Double Pane Windows
- Blinds
- Sliding Doors
- Carpet
- Basement Fills Entire Space Under The House
- Electric Dryer Hookup
Kitchen
- Free-Standing Range
- Microwave
- Granite Countertops
- Disposal
Bedrooms and Bathrooms
- 3 Bedrooms
- Walk-In Closet
- Bathtub With Separate Shower Stall
Schools
- North Point Elementary School
- Willowcreek Middle School
- Lehi High School
Utilities
- Forced Air Heating and Cooling System
- Natural Gas Connected
Listing and Financial Details
- Exclusions: Dryer, Refrigerator, Washer
- Assessor Parcel Number 68-003-0094
Community Details
Overview
- Association fees include insurance
- Fcs Community Mgmt Association, Phone Number (801) 256-0465
- Harmony Townhomes Subdivision
Amenities
- Picnic Area
Recreation
- Community Playground
- Snow Removal
Pet Policy
- Pets Allowed
Map
Home Values in the Area
Average Home Value in this Area
Tax History
| Year | Tax Paid | Tax Assessment Tax Assessment Total Assessment is a certain percentage of the fair market value that is determined by local assessors to be the total taxable value of land and additions on the property. | Land | Improvement |
|---|---|---|---|---|
| 2025 | $1,947 | $237,655 | $63,500 | $368,600 |
| 2024 | $1,947 | $228,195 | $0 | $0 |
| 2023 | $1,741 | $221,540 | $0 | $0 |
| 2022 | $770 | $95,000 | $95,000 | $0 |
Property History
| Date | Event | Price | List to Sale | Price per Sq Ft |
|---|---|---|---|---|
| 11/14/2025 11/14/25 | Price Changed | $424,900 | -4.5% | $177 / Sq Ft |
| 09/26/2025 09/26/25 | Price Changed | $444,900 | -1.1% | $186 / Sq Ft |
| 09/12/2025 09/12/25 | For Sale | $449,900 | -- | $188 / Sq Ft |
Purchase History
| Date | Type | Sale Price | Title Company |
|---|---|---|---|
| Warranty Deed | -- | Prospect Title |
Mortgage History
| Date | Status | Loan Amount | Loan Type |
|---|---|---|---|
| Open | $384,100 | New Conventional |
Source: UtahRealEstate.com
MLS Number: 2111227
APN: 68-003-0094
- 3828 W 860 N
- 3961 N 950 W Unit 457
- 612 N Canvasback Dr
- 855 N Hilltop Dr
- 3958 N 950 W Unit 447
- 748 N 3770 W
- 3773 W 930 N
- 3741 W 670 N
- 1831 N 3530 W
- 1824 N 3530 W
- 3733 W 620 N
- 3874 W Orinda Dr
- 1032 Canvasback Dr Unit 408
- 1052 Canvasback Dr Unit 406
- 1820 N 3560 W
- 1826 N 3560 W
- 1860 N 3600 W
- 1866 N 3600 W
- 3929 W Orinda Dr
- 942 N Herman Dr Unit 216
- 894 N Hillcrest Rd
- 3923 W Rock Is Ave Unit Basement
- 3695 Big Horn Dr
- 227 E Alhambra Dr
- 1532 N Venetian Way
- 3670 W Canyon Falls Dr
- 193 W Springview Dr
- 1935 N 4100 W Unit Basement Apt
- 4198 W 2010 N
- 2081 N 4100 W Unit One Bedroom Apartment
- 4206 W 1960 N Unit Private 3
- 2468 N Paintbrush Dr
- 2776 Willow Way
- 1993 N Wild Hyacinth Dr
- 367 W Watercress Dr
- 927 W Coral Charm Way Unit M301
- 2546 N Wister Ln Unit 334
- 946 W Purpledisk Ct
- 4436 W 2550 N
- 1763 N Blaze Ln
