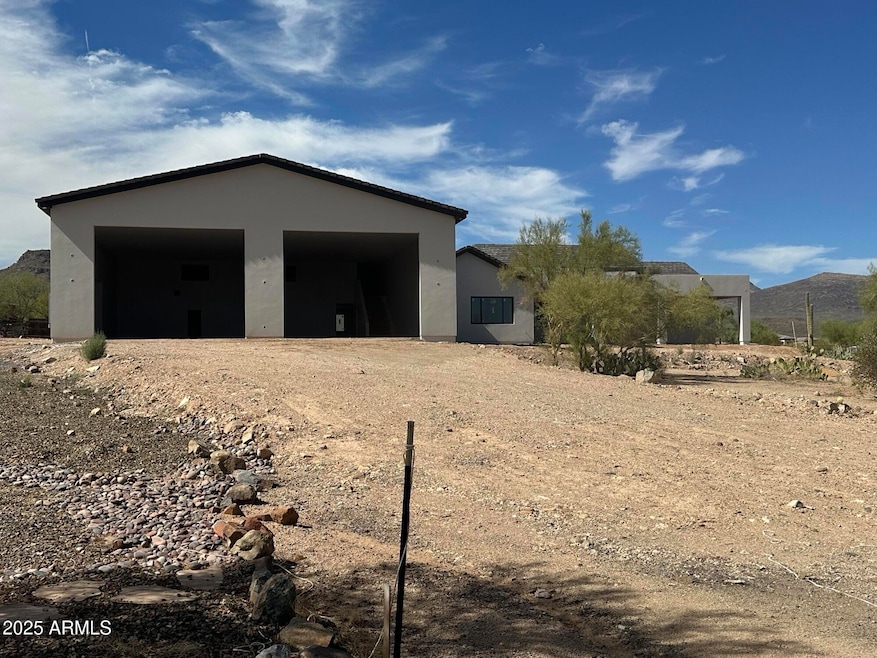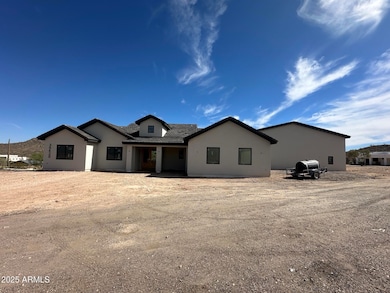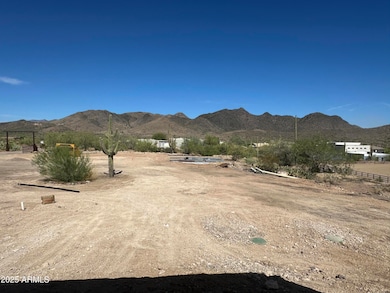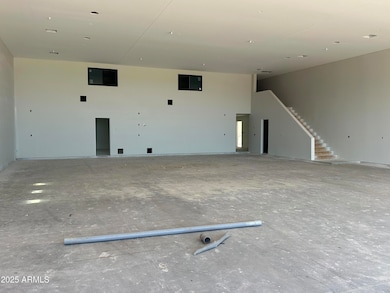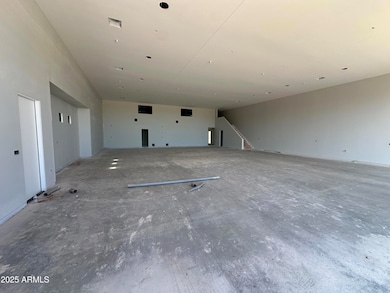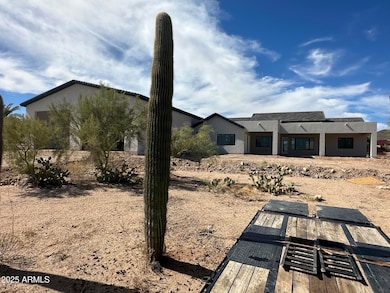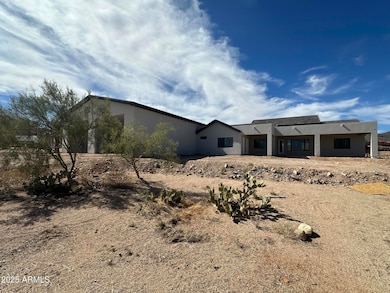39420 N 26th St Cave Creek, AZ 85331
Estimated payment $9,311/month
Total Views
3,910
3
Beds
4.5
Baths
4,203
Sq Ft
$416
Price per Sq Ft
Highlights
- Horses Allowed On Property
- RV Garage
- Contemporary Architecture
- Desert Mountain Middle School Rated A-
- Mountain View
- 1 Fireplace
About This Home
Car lover's dream in the heart of Cave Creek! Set on over 2 acres with stunning desert mountain views, this unique property features a 2,700 sq ft main home plus a 1,535 sq ft casita/man cave/recreation area. The showstopper is a massive air conditioned 3,980 sq ft RV garage—ideal for collectors, adventurers, and gearheads—plus an attached 887 sq ft garage. Endless space for vehicles, toys, entertaining, or guest stays. No HOA, room to expand, and unmatched storage. A rare opportunity with luxury, space, and lifestyle all in one.
Home Details
Home Type
- Single Family
Est. Annual Taxes
- $1,049
Year Built
- Built in 2025 | Under Construction
Parking
- 15 Car Garage
- 7 Open Parking Spaces
- Garage ceiling height seven feet or more
- Side or Rear Entrance to Parking
- Garage Door Opener
- RV Garage
Home Design
- Contemporary Architecture
- Wood Frame Construction
- Tile Roof
- Stucco
Interior Spaces
- 4,203 Sq Ft Home
- 1-Story Property
- Ceiling height of 9 feet or more
- 1 Fireplace
- Double Pane Windows
- Tinted Windows
- Tile Flooring
- Mountain Views
Kitchen
- Breakfast Bar
- Built-In Microwave
- Kitchen Island
- Granite Countertops
Bedrooms and Bathrooms
- 3 Bedrooms
- Primary Bathroom is a Full Bathroom
- 4.5 Bathrooms
- Dual Vanity Sinks in Primary Bathroom
- Bathtub With Separate Shower Stall
Schools
- Desert Mountain Elementary And Middle School
- Boulder Creek High School
Utilities
- Central Air
- Heating Available
- Propane
- Well
Additional Features
- Covered Patio or Porch
- 2.07 Acre Lot
- Horses Allowed On Property
Community Details
- No Home Owners Association
- Association fees include no fees
- Built by Reed Contracting
- Trinity Estates Subdivision
Listing and Financial Details
- Tax Lot 3
- Assessor Parcel Number 211-64-050-C
Map
Create a Home Valuation Report for This Property
The Home Valuation Report is an in-depth analysis detailing your home's value as well as a comparison with similar homes in the area
Home Values in the Area
Average Home Value in this Area
Tax History
| Year | Tax Paid | Tax Assessment Tax Assessment Total Assessment is a certain percentage of the fair market value that is determined by local assessors to be the total taxable value of land and additions on the property. | Land | Improvement |
|---|---|---|---|---|
| 2025 | $1,054 | $12,887 | $12,887 | -- |
| 2024 | $1,039 | $12,273 | $12,273 | -- |
| 2023 | $1,039 | $24,870 | $24,870 | $0 |
| 2022 | $299 | $4,195 | $4,195 | $0 |
Source: Public Records
Property History
| Date | Event | Price | List to Sale | Price per Sq Ft |
|---|---|---|---|---|
| 07/27/2025 07/27/25 | For Sale | $1,750,000 | -- | $416 / Sq Ft |
Source: Arizona Regional Multiple Listing Service (ARMLS)
Purchase History
| Date | Type | Sale Price | Title Company |
|---|---|---|---|
| Warranty Deed | $500,000 | Pioneer Title Services |
Source: Public Records
Source: Arizona Regional Multiple Listing Service (ARMLS)
MLS Number: 6897992
APN: 211-64-050C
Nearby Homes
- 3100 E Saddle Mountain Rd
- 38820 N 19th Way
- 38725 N 16th Place
- 1841 E Lavitt Ln
- 40445 N 32nd St
- 37526 N 26th St
- 37529 N 20th St
- 37223 N 22nd St
- 37210 N 22nd St
- 37705 N 16th St
- 37137 N 20th St
- 36625 N 22nd St Unit 211-69-043-C
- 40024 N 12th St
- 1833 E Mariola Way
- 1809 E Mariola Way
- 1916 E Primrose Path
- 1939 E Primrose Path
- 1016 E Desert Hills Estate Dr
- 36404 N 27th St
- 39730 N New River Rd
- 40612 N 28th St
- 37253 N 22nd St
- 37512 N 16th St
- 37023 N 12th St Unit ID1255441P
- 39609 N 2nd Way Unit ID1255475P
- 38219 N 3rd Ave
- 1411 W Desert Hills Estate Dr
- 40806 N Lytham Ct
- 118 W Leann Ln
- 1537 W Spirit Dr
- 40108 N Bell Meadow Ct
- 41112 N Prestancia Dr
- 40838 N Prestancia Ct Unit 38
- 40309 N Bell Meadow Trail
- 41018 N Prestancia Dr Unit 38
- 1653 W Ainsworth Dr
- 1702 W Owens Way
- 40704 N Bell Meadow Trail Unit 28
- 39624 N Messner Way Unit 55
- 1776 W Owens Way
