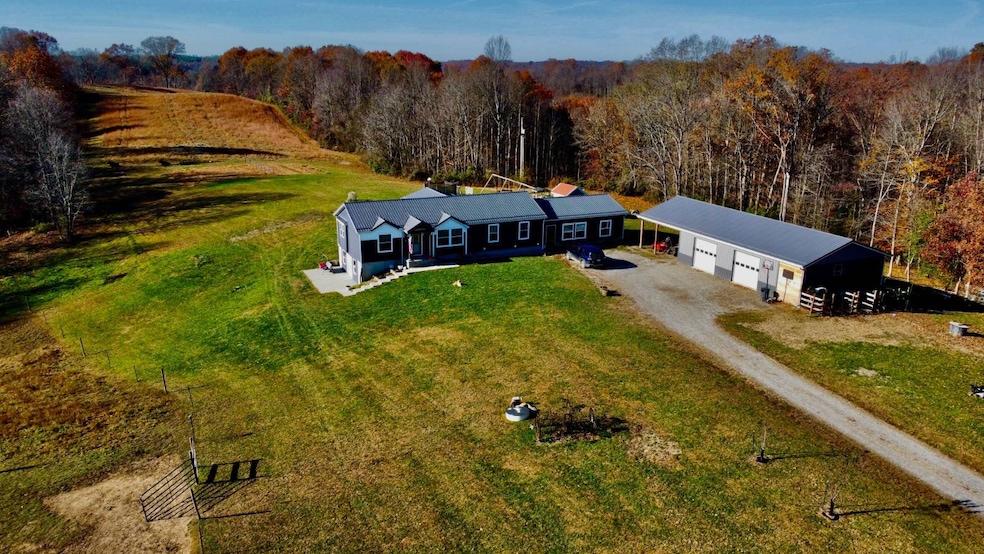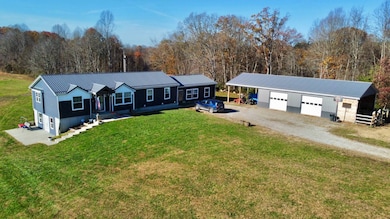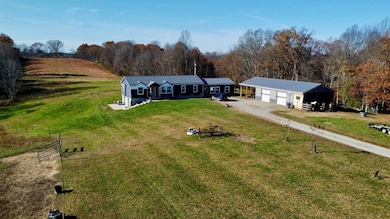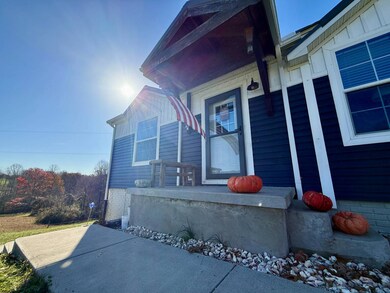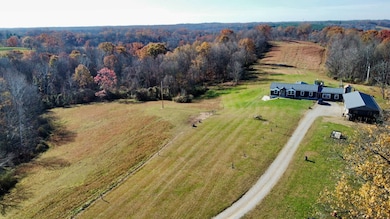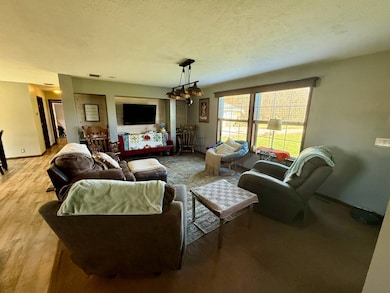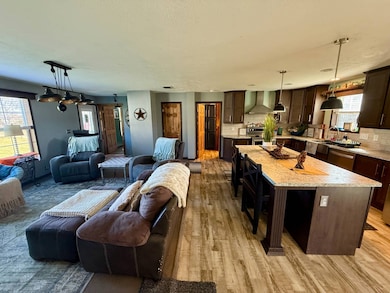39425 Laurel Rd Albany, OH 45710
Estimated payment $3,828/month
Highlights
- Barn
- 48.81 Acre Lot
- Modern Architecture
- View of Trees or Woods
- Open Floorplan
- 1 Fireplace
About This Home
Welcome to an exceptional Southern Ohio country estate on 48.811 newly surveyed acres, offering a harmonious blend of privacy, comfort, and timeless rural living. Positioned at the end of a long, winding gravel drive, this expansive property features a 2,550 sq ft main residence with 5 bedrooms and 2.5 baths, plus an additional 2-bedroom, 1-bath mother-in-law suite located below. The property also includes a brand-new 30x76 pole barn, fenced pastures, and a beautiful mix of open ground and wooded acreage. Designed for families, multi-generational living, homesteaders, or anyone seeking acreage with room to grow, this homestead delivers modern amenities paired with the peaceful charm of a countryside retreat. AN UNMATCHED SETTING- Nestled well off the road, the estate transitions seamlessly from open pasture to gentle woodline, offering natural privacy and scenic views throughout the year. Two gated pastures provide turnkey livestock potential, while the remaining acreage invites possibilities of gardens, additional barns, recreation areas, hunting setups, or future building sites. With easy access to Athens, Jackson, and Gallipolis, this location offers true country living without sacrificing convenience. THE RESIDENCE- This modular home was built in 2018 and set on a permanent foundation with a walk-out basement and mother-in-law suite. The main living area offers 2,550 sq ft of finished space with 5 bedrooms and 2.5 baths, an open-concept great room and kitchen, rich wooden kitchen cabinetry with tall upper cabinets and a walk-around island, and a large walk-in pantry with an additional storage closet. The primary bathroom features a glass walk-in shower and a modern freestanding tub. A rear porch has been added and finished with beautiful wood ceilings. All appliances are included. The home has central heat and AC along with a mini-split system. The attached garage is currently adapted into additional living space but can be converted back if desired. The lower level includes a built-in children's fort with a winding slide, which can easily be removed. MOTHER-IN-LAW SUITE- Located on the lower level with walk-out access, the attached suite includes 2 bedrooms and 1 bathroom. It features a private exterior entry with concrete steps and landing, a washer/dryer hookup, and a large walk-in tiled shower. This suite is ideal for extended family, guests, or supplemental rental income, offering flexibility rarely found in country homes. THE NEW POLE BARN- The brand-new 30x76 pole barn offers concrete flooring, roll-up bay doors, and an open-span interior suited for machinery, workshop use, or future horse stalls. An overhang provides additional equipment storage and adds even more functionality. THE LAND- This property offers 48.811 newly surveyed acres with a rare blend of usable ground and natural beauty. Two gated, fenced pastures total approximately 10 acres. The remaining acreage offers gently rolling topography with open fields and a mature woodlot, along with abundant wildlife for hunting or nature enjoyment. A chicken coop and dog house are included, and the layout is excellent for cattle, horses, goats, or a full homestead setup. All seller's mineral rights will transfer. LOCATION- This property is located 18 miles from Athens, 26 miles from Jackson, and 92 miles from Columbus. It provides a peaceful rural setting within minutes of dining, stores, schools, hospitals, and major employers. PROPERTY SUMMARY- The property includes 48.811 acres, a 2018 home with 5 bedrooms and 2.5 baths, a 2-bedroom, 1-bath mother-in-law suite, a walk-out basement, a permanent foundation, and a new 30x76 pole barn. Utilities include county water and AEP electric. Approximately 10 acres of pasture are fenced, and the terrain is a mix of flat and rolling. Mineral rights transfer. Preapproved buyers only. Shown by appointment only, and an agent must be present.
Property Details
Home Type
- Modular Prefabricated Home
Est. Annual Taxes
- $4,200
Year Built
- Built in 2018
Lot Details
- 48.81 Acre Lot
- Fenced
- Landscaped with Trees
Parking
- 2 Car Detached Garage
Property Views
- Woods
- Farm
Home Design
- Modern Architecture
- Metal Roof
- Vinyl Siding
Interior Spaces
- 2,550 Sq Ft Home
- 1-Story Property
- Open Floorplan
- 1 Fireplace
- Great Room
- Family Room
- Living Room
- Dining Room
- Den
Kitchen
- Oven
- Microwave
- Dishwasher
- Stainless Steel Appliances
- Laminate Countertops
Flooring
- Carpet
- Laminate
Bedrooms and Bathrooms
- 5 Bedrooms
- Walk-In Closet
Laundry
- Laundry Room
- Dryer
- Washer
Finished Basement
- Walk-Out Basement
- Basement Fills Entire Space Under The House
- Kitchen in Basement
Outdoor Features
- Patio
- Porch
Farming
- Barn
Utilities
- Central Air
- Heat Pump System
- Water Heater
- Septic Tank
Map
Home Values in the Area
Average Home Value in this Area
Property History
| Date | Event | Price | List to Sale | Price per Sq Ft |
|---|---|---|---|---|
| 11/14/2025 11/14/25 | For Sale | $659,900 | -- | $259 / Sq Ft |
Source: My State MLS
MLS Number: 11606576
- 39700 Cone Rd
- 38960 Laurel Rd
- 38960 Laurel Rd Unit TR11
- 0 N Side Ohio 689
- 27435 Old State Route 346
- 72565 Cottrill Rd
- 30468 Ohio 143
- 30283 Dyesville Rd
- 29455 Chestnut Dr
- 72143 Cooper Rd
- Tract 1 Perry Ridge Rd
- Tract 2 Perry Ridge Rd
- Parcel 4 Perry Ridge Rd
- Parcel 3 Perry Ridge Rd
- 35510 Huston Rd
- Tract 1 Perry Ridge Rd
- 0 Star Hall Rd Unit LotWP001
- 0 Star Hall Rd
- 0 Carpenter Hill Rd
- 33600 Weaver Church Rd
- 4295 Coe Rd
- 8000 Rolling Hills Rd Unit 86
- 6300 Ervin Rd Unit F
- 710 Pennsylvania Ave
- 2 W 11th St
- 13050 Hawks Nest Rd
- 525 Richland Ave Unit C
- 1006 W Broadway St
- 12 Carriage Hill Dr
- 363 Richland Ave
- 8 Hooper St Unit A copy
- 41 Hooper St Unit 41 Hooper C
- 6 Monticello Dr
- 504 Altamonte Dr Unit 504
- 335 W State St Unit 3
- 15 S Shafer St Unit UC unit #402
- 221 W Washington St
- 221 W Washington St
- 132 W Washington St
- 21 S Court St
