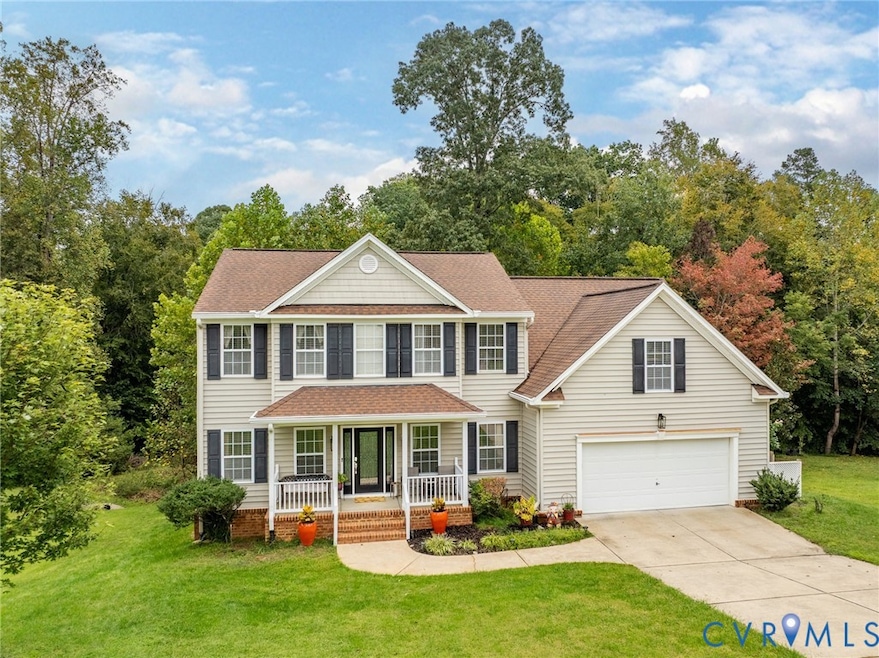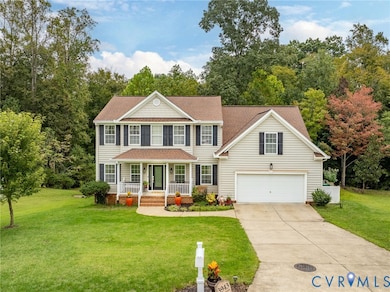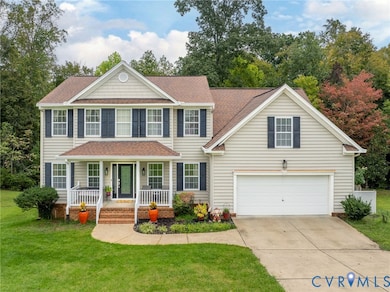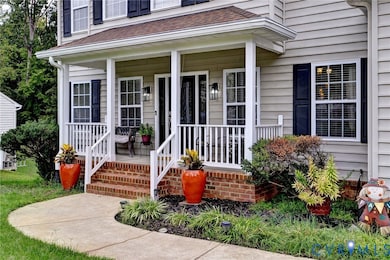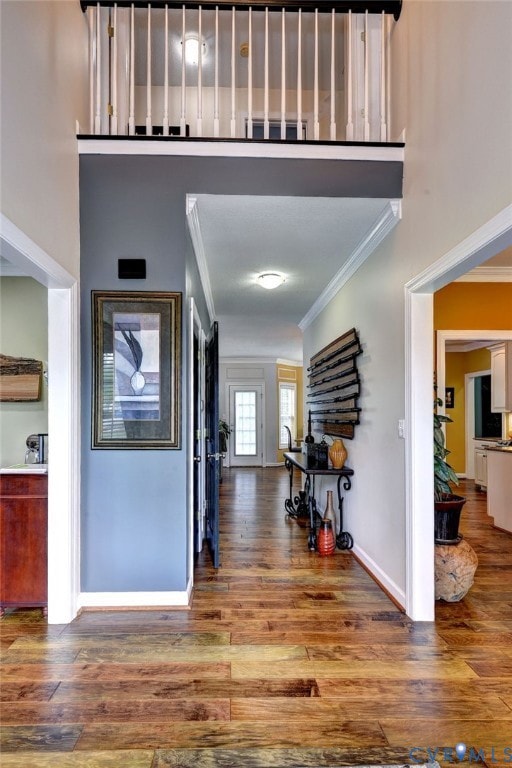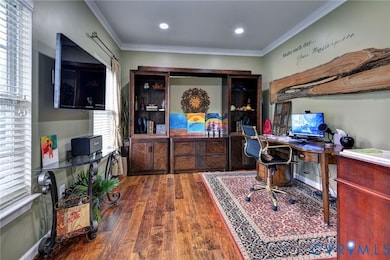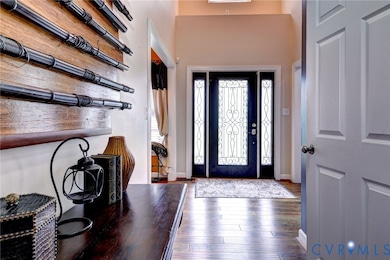3943 Bournemouth Bend Williamsburg, VA 23188
Estimated payment $3,727/month
Highlights
- Community Lake
- Clubhouse
- Transitional Architecture
- Stonehouse Elementary School Rated A-
- Deck
- Wood Flooring
About This Home
This beautifully updated home in the heart of the sought after Wellington community offers over 4,000 SF of flexible living with 5 bedrooms, 4.5 baths, and a finished lower level. The main floor features a guest suite, a spacious great room with deck access, and a stylishly renovated kitchen with custom cabinetry, granite counters and new appliances and backsplash. Upstairs, the oversized primary retreat is complemented by a large closet and refreshed en-suite bath with new tile. Two additional well sized rooms share another refreshed full bath. A versatile bonus room features dual closets—ideal as a 6th bedroom, office or even as a fabulous boudoir. The lower level provides a recreation room, additional bedroom and full bath. Outside an expansive deck and lower patio are perfect for entertaining. Nestled against wooded privacy, this home blends indoor/outdoor living with community perks including a pool, clubhouse, and playgrounds—all in a convenient commuter location.
Home Details
Home Type
- Single Family
Est. Annual Taxes
- $4,424
Year Built
- Built in 2005
Lot Details
- 0.34 Acre Lot
- Zoning described as R1
HOA Fees
- $70 Monthly HOA Fees
Parking
- 2 Car Direct Access Garage
- Oversized Parking
- Garage Door Opener
- Driveway
Home Design
- Transitional Architecture
- Fire Rated Drywall
- Frame Construction
- Asphalt Roof
- Vinyl Siding
Interior Spaces
- 5,138 Sq Ft Home
- 3-Story Property
- High Ceiling
- Ceiling Fan
- Gas Fireplace
- Bay Window
- Separate Formal Living Room
- Washer and Dryer Hookup
Kitchen
- Eat-In Kitchen
- Electric Cooktop
- Stove
- Microwave
- Ice Maker
- Dishwasher
- Granite Countertops
- Disposal
Flooring
- Wood
- Carpet
- Tile
Bedrooms and Bathrooms
- 5 Bedrooms
- Walk-In Closet
- 4 Full Bathrooms
- Double Vanity
- Hydromassage or Jetted Bathtub
Partially Finished Basement
- Walk-Out Basement
- Basement Fills Entire Space Under The House
Home Security
- Home Security System
- Fire and Smoke Detector
Accessible Home Design
- Accessible Full Bathroom
- Accessible Bedroom
- Accessible Kitchen
- Accessibility Features
Outdoor Features
- Deck
- Patio
- Exterior Lighting
- Rear Porch
Schools
- Stonehouse Elementary School
- Warhill High School
Utilities
- Forced Air Zoned Heating and Cooling System
- Heating System Uses Natural Gas
- Heat Pump System
- Gas Water Heater
Listing and Financial Details
- Assessor Parcel Number 13-3-08-0-0204
Community Details
Overview
- Wellington Subdivision
- Community Lake
- Pond in Community
Amenities
- Common Area
- Clubhouse
Recreation
- Community Playground
- Community Pool
Map
Home Values in the Area
Average Home Value in this Area
Tax History
| Year | Tax Paid | Tax Assessment Tax Assessment Total Assessment is a certain percentage of the fair market value that is determined by local assessors to be the total taxable value of land and additions on the property. | Land | Improvement |
|---|---|---|---|---|
| 2025 | $3,941 | $567,200 | $92,400 | $474,800 |
| 2024 | $3,941 | $567,200 | $92,400 | $474,800 |
| 2023 | $3,941 | $474,800 | $88,200 | $386,600 |
| 2022 | $3,941 | $474,800 | $88,200 | $386,600 |
| 2021 | $3,340 | $397,600 | $84,000 | $313,600 |
| 2020 | $3,340 | $397,600 | $84,000 | $313,600 |
| 2019 | $2,858 | $340,200 | $84,000 | $256,200 |
| 2018 | $2,858 | $340,200 | $84,000 | $256,200 |
| 2017 | $2,788 | $331,900 | $84,000 | $247,900 |
| 2016 | $2,788 | $331,900 | $84,000 | $247,900 |
| 2015 | $1,394 | $331,900 | $84,000 | $247,900 |
| 2014 | $2,556 | $331,900 | $84,000 | $247,900 |
Property History
| Date | Event | Price | List to Sale | Price per Sq Ft |
|---|---|---|---|---|
| 11/14/2025 11/14/25 | Pending | -- | -- | -- |
| 11/06/2025 11/06/25 | Price Changed | $624,000 | -2.2% | $121 / Sq Ft |
| 09/19/2025 09/19/25 | For Sale | $638,000 | -- | $124 / Sq Ft |
Purchase History
| Date | Type | Sale Price | Title Company |
|---|---|---|---|
| Warranty Deed | $348,879 | -- | |
| Warranty Deed | $382,508 | -- |
Mortgage History
| Date | Status | Loan Amount | Loan Type |
|---|---|---|---|
| Open | $279,103 | New Conventional | |
| Previous Owner | $306,000 | New Conventional |
Source: Central Virginia Regional MLS
MLS Number: 2526439
APN: 13-3-08-0-0204
- 4097 Rochambeau Dr
- 243 Loch Haven Dr
- 8048 Fairmont Dr
- 221 Loch Haven Dr
- 8437 Gayle Ln
- 8409 Addison Terrace
- 4625 Ware Creek Rd
- 123 Industrial Blvd
- 8401 Croaker Rd
- 3427 Old Stage Rd
- 7516 Wicks Rd
- 8429 Taverns Ln
- 7521 Luminary Dr
- 3339 Geddy Terrace
- 8468 Sheldon Branch Place
- 7436 Richmond Rd
- 148 Old Church Rd
- 7452 Wicks Rd
