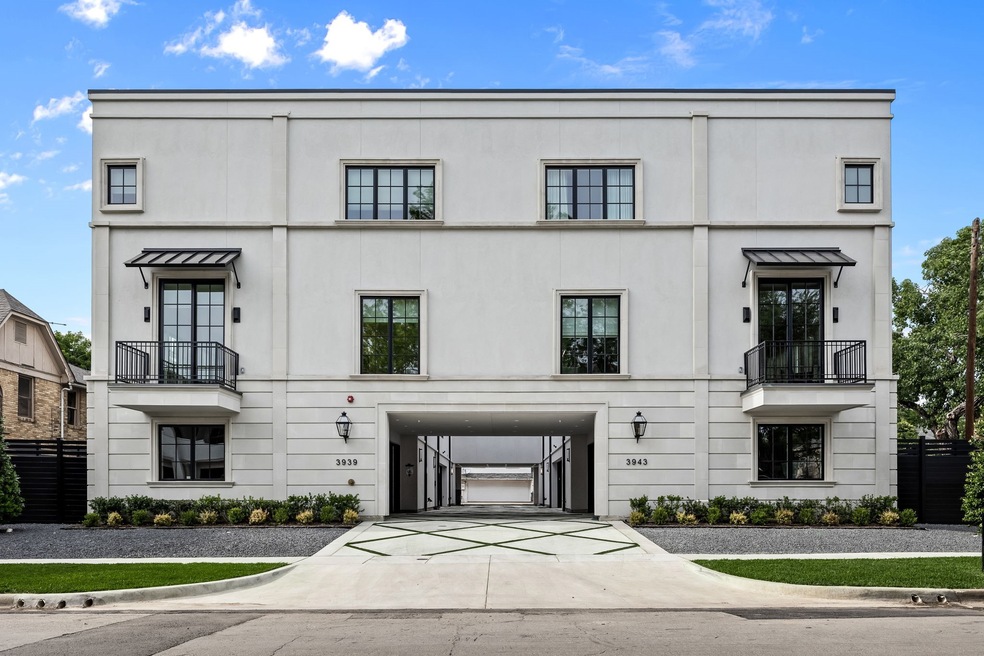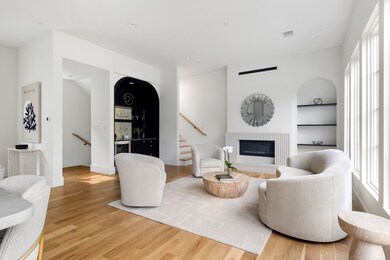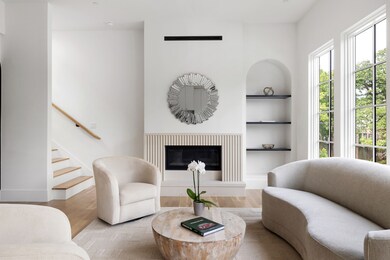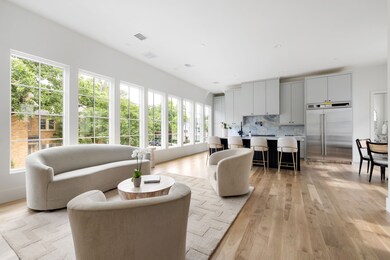3943 Hawthorne Ave Unit 102 Dallas, TX 75219
Oak Lawn NeighborhoodEstimated payment $8,886/month
Highlights
- New Construction
- Open Floorplan
- Private Yard
- Built-In Refrigerator
- Wood Flooring
- 2 Car Attached Garage
About This Home
New Construction Condo in the Heart of Oak Lawn. Experience modern luxury in this newly built condo, ideally located in the sought-after Oak Lawn neighborhood. This stylish home offers 2 bedrooms, 2.5 bathrooms, a private fenced backyard, and exquisite white oak hardwood floors paired with high-end designer finishes throughout. The open-concept kitchen is a chef’s dream, featuring a large island, quartz countertops, Sub-Zero and Wolf appliances, and a walk-in butler’s pantry. It flows seamlessly into the spacious living and dining areas, making it perfect for entertaining. Upstairs, the luxurious primary suite showcases vaulted ceilings, a custom walk-in closet, and a spa-inspired ensuite bath with a freestanding soaking tub, dual vanities, and an expansive walk-in shower. The secondary bedroom also features an ensuite bath and walk-in closet, offering comfort and privacy for guests or family. Additional highlights include a versatile first-floor flex space—ideal for a home office or gym—and a generously sized backyard for outdoor enjoyment.
Listing Agent
Allie Beth Allman & Assoc. Brokerage Phone: 214-926-0158 License #0539273 Listed on: 05/17/2025

Co-Listing Agent
Allie Beth Allman & Assoc. Brokerage Phone: 214-926-0158 License #0721495
Property Details
Home Type
- Condominium
Year Built
- Built in 2025 | New Construction
Lot Details
- Private Yard
HOA Fees
- $350 Monthly HOA Fees
Parking
- 2 Car Attached Garage
Home Design
- Flat Roof Shape
- Slab Foundation
- Frame Construction
- Tar and Gravel Roof
Interior Spaces
- 2,283 Sq Ft Home
- 3-Story Property
- Open Floorplan
- Wired For Sound
- Built-In Features
- Dry Bar
- Decorative Lighting
- Fireplace With Gas Starter
- Wood Flooring
- Smart Home
- Laundry in Utility Room
Kitchen
- Eat-In Kitchen
- Built-In Gas Range
- Microwave
- Built-In Refrigerator
- Dishwasher
- Wine Cooler
- Kitchen Island
- Disposal
Bedrooms and Bathrooms
- 2 Bedrooms
- Walk-In Closet
Schools
- Milam Elementary School
- North Dallas High School
Utilities
- Central Heating and Cooling System
- Heating System Uses Natural Gas
- Vented Exhaust Fan
- Tankless Water Heater
- High Speed Internet
- Cable TV Available
Listing and Financial Details
- Legal Lot and Block 26A / 3/2037
- Assessor Parcel Number 00C39390394300101
Community Details
Overview
- Association fees include insurance, ground maintenance, water
- See Agent Association
- Prescott Luxury Condo Subdivision
Security
- Fire and Smoke Detector
Map
Home Values in the Area
Average Home Value in this Area
Property History
| Date | Event | Price | List to Sale | Price per Sq Ft |
|---|---|---|---|---|
| 09/18/2025 09/18/25 | Price Changed | $1,350,000 | -3.6% | $591 / Sq Ft |
| 08/11/2025 08/11/25 | Price Changed | $1,400,000 | -3.4% | $613 / Sq Ft |
| 05/17/2025 05/17/25 | For Sale | $1,450,000 | -- | $635 / Sq Ft |
Source: North Texas Real Estate Information Systems (NTREIS)
MLS Number: 20939137
- 3939 Hawthorne Ave Unit 102
- 3939 Hawthorne Ave Unit 103
- 3921 Hawthorne Ave
- 4007 Hawthorne Ave
- 3930 Hawthorne Ave
- 3909 Hawthorne Ave Unit 102
- 4013 Prescott Ave
- 4031 Prescott Ave
- 3805 Prescott Ave Unit A
- 4445 Rheims Place
- 4511 Gilbert Ave Unit 106
- 4434 Holland Ave Unit C
- 4242 Lomo Alto Dr Unit N96
- 4242 Lomo Alto Dr Unit N93
- 4242 Lomo Alto Dr Unit N12
- 4400 Belfort Place
- 4402 Holland Ave Unit 201
- 4503 Holland Ave
- 4323 Gilbert Ave Unit 4
- 4507 Holland Ave Unit 107B
- 4000 Hawthorne Ave
- 4000 Hawthorne Ave Unit 7
- 4000 Hawthorne Ave Unit 8
- 4000 Hawthorne Ave Unit 10
- 4006 Hawthorne Ave Unit 4006
- 3916 Hawthorne Ave
- 3900 Hawthorne Ave
- 4525 Gilbert Ave Unit 203
- 4425 Gilbert Ave
- 4502 Holland Ave Unit 201
- 4502 Holland Ave Unit 101
- 4502 Holland Ave Unit 105a
- 4242 Lomo Alto Dr Unit N72
- 4242 Lomo Alto Dr Unit N12
- 4107 Herschel Ave Unit 4
- 4107 Herschel Ave Unit 6
- 4013 Wycliff Ave
- 4501 Fairway Ave
- 4402 Holland Ave Unit 201
- 4285 Lomo Alto Dr






