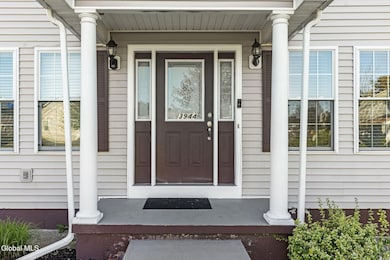3944 Becker St Schenectady, NY 12304
Estimated payment $2,966/month
Highlights
- View of Trees or Woods
- Marble Flooring
- Covered Patio or Porch
- Colonial Architecture
- No HOA
- Eat-In Kitchen
About This Home
Welcome to this charming 3 bedroom, 2.5 bath Colonial in the desirable South Colonie School District! Set on a generous .67-acre lot, this home offers nearly 2,000 sq ft plus a finished basement for extra living space. A stunning marble staircase greets you at the entry, while the spacious layout includes a bright living room, dining area, and versatile kitchen. Upstairs features a primary suite with a walk in closet and two well-sized bedrooms and a full bath. Enjoy your private backyard oasis from the covered patio overlooking mature trees. Garage was converted into an additional living space and can easily be converted back to a heated garage. With plenty of room inside and out, this property combines comfort, character, and convenience in a great location. Agent is related to Seller.
Listing Agent
Coldwell Banker Prime Properties License #10401353712 Listed on: 09/12/2025

Home Details
Home Type
- Single Family
Est. Annual Taxes
- $8,217
Year Built
- Built in 2009 | Remodeled
Lot Details
- 0.67 Acre Lot
- Wood Fence
- Back Yard Fenced
- Landscaped
- Lot Has A Rolling Slope
Parking
- 4 Car Garage
- Driveway
- Off-Street Parking
Home Design
- Colonial Architecture
- Shingle Roof
- Vinyl Siding
Interior Spaces
- 1,967 Sq Ft Home
- Double Pane Windows
- ENERGY STAR Qualified Windows
- Window Screens
- Sliding Doors
- Living Room
- Dining Room
- Views of Woods
- Carbon Monoxide Detectors
Kitchen
- Eat-In Kitchen
- Microwave
- Dishwasher
Flooring
- Carpet
- Marble
- Ceramic Tile
- Vinyl
Bedrooms and Bathrooms
- 3 Bedrooms
- Primary bedroom located on second floor
- Walk-In Closet
- Bathroom on Main Level
Laundry
- Dryer
- Washer
Finished Basement
- Heated Basement
- Sump Pump
Outdoor Features
- Covered Patio or Porch
- Exterior Lighting
- Shed
Schools
- Colonie Central High School
Utilities
- Forced Air Heating and Cooling System
- Underground Utilities
- 200+ Amp Service
- Gas Water Heater
Community Details
- No Home Owners Association
- Building Fire Alarm
Listing and Financial Details
- Legal Lot and Block 52 / 5
- Assessor Parcel Number 422400 60.19-5-52
Map
Home Values in the Area
Average Home Value in this Area
Tax History
| Year | Tax Paid | Tax Assessment Tax Assessment Total Assessment is a certain percentage of the fair market value that is determined by local assessors to be the total taxable value of land and additions on the property. | Land | Improvement |
|---|---|---|---|---|
| 2024 | $9,489 | $272,000 | $46,000 | $226,000 |
| 2023 | $9,663 | $272,000 | $46,000 | $226,000 |
| 2022 | $9,123 | $272,000 | $46,000 | $226,000 |
| 2021 | $9,032 | $272,000 | $46,000 | $226,000 |
| 2020 | $7,424 | $272,000 | $46,000 | $226,000 |
| 2019 | $3,509 | $272,000 | $46,000 | $226,000 |
| 2018 | $6,994 | $272,000 | $46,000 | $226,000 |
| 2017 | $7,473 | $272,000 | $46,000 | $226,000 |
| 2016 | $8,266 | $280,000 | $46,000 | $234,000 |
| 2015 | -- | $280,000 | $46,000 | $234,000 |
| 2014 | -- | $280,000 | $46,000 | $234,000 |
Property History
| Date | Event | Price | List to Sale | Price per Sq Ft |
|---|---|---|---|---|
| 10/01/2025 10/01/25 | Price Changed | $434,900 | -3.3% | $221 / Sq Ft |
| 09/12/2025 09/12/25 | For Sale | $449,900 | -- | $229 / Sq Ft |
Source: Global MLS
MLS Number: 202525698
APN: 060-019-0005-052-000-0000
- 62 N Amherst Ave
- 44 Shepard Ave
- 2220 Central Ave
- 3945 Albany St
- 1 Laurel Ln
- 3930 Albany St
- 3613 Becker St
- 31 St George Place
- 28 Kellogg Ave
- 3983 Albany St
- 58 Fisler Ave
- 2177 Central Ave Unit 1
- 100 Lansing Rd S
- 321 Midland Ave
- 414 Lois Ln
- 401 Stanford Ave
- 1 Squire Rd
- 230 Gasner Ave
- 1143 Clute Crest Dr
- 141 Clement Ave
- 3275 Maryvale Dr
- 50 New Shaker Rd
- 4311 Angela Ct Unit 4
- 916 Kings Rd Unit 105
- 916 Kings Rd
- 4208-4219 Court Royale St
- 6 Elliott Ave
- 1030 Community Rd
- 2475 Brookshire Dr
- 10 Queens Dr
- 1824 Albany St
- 7 Gilmore Terrace Unit 2 Bedrooms, 1 Bath, Apt i
- 73 Birchwood Ln
- 6 Harvard St
- 2150 Eastern Pkwy
- 2015 Eastern Pkwy Unit 2015
- 3100 Carman Rd
- 108 Vly Pointe Dr
- 1809 Eastern Pkwy Unit B
- 1570 Union St






