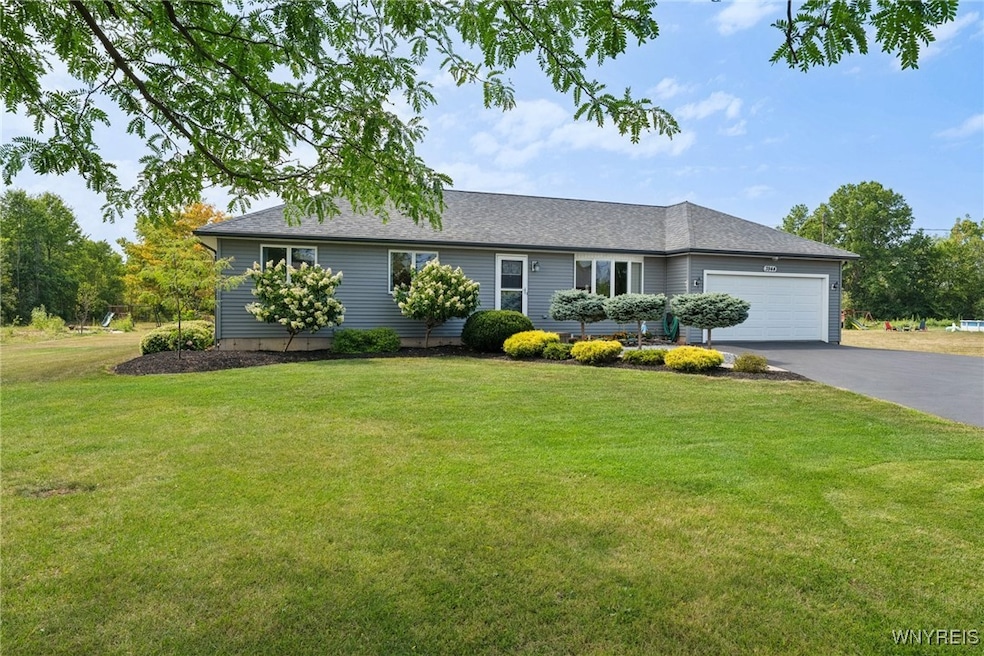
$244,900
- 2 Beds
- 2 Baths
- 1,330 Sq Ft
- 3562 Porter Center Rd
- Ransomville, NY
Welcome to 3562 Porter Center Road – your perfect blend of tranquil country living and modern updates! This charming 2-bedroom, 2-bath ranch has been thoughtfully renovated so you can move right in and start enjoying the good life. Inside, you’ll find fresh laminate and vinyl flooring (2018), stylish countertops and breakfast bar (2018), and updated light fixtures throughout (2023) that give the
David Pascucci Century 21 North East






