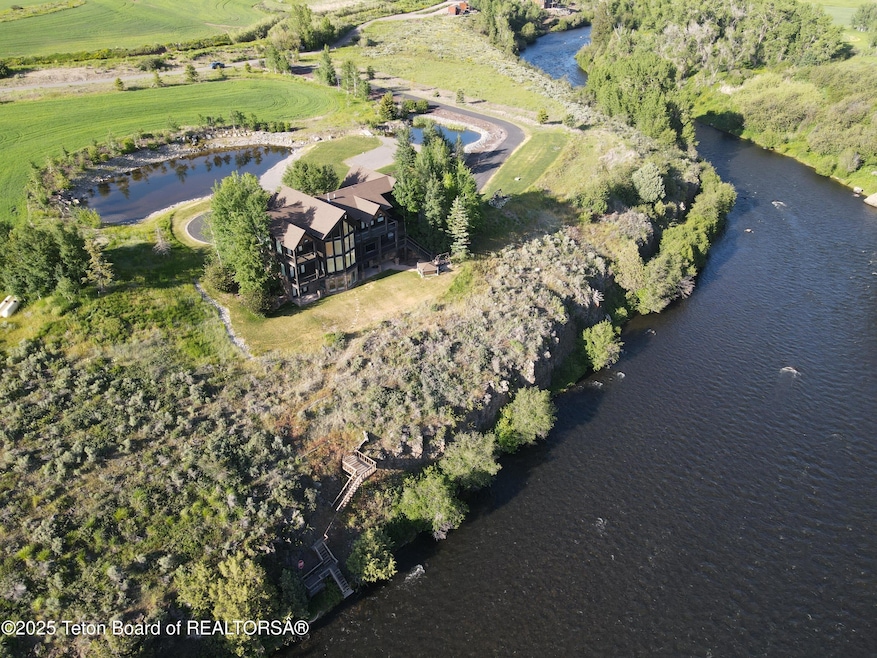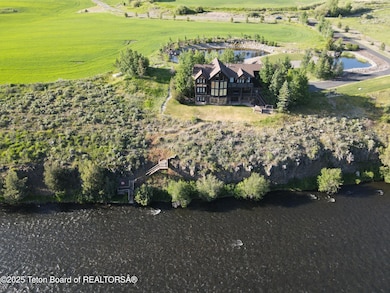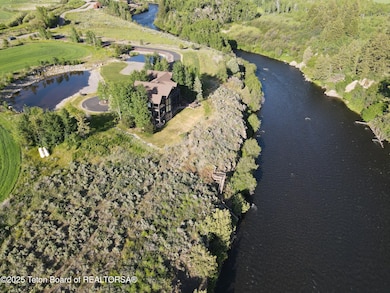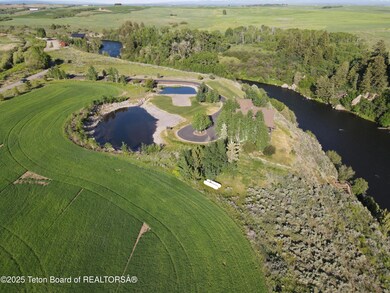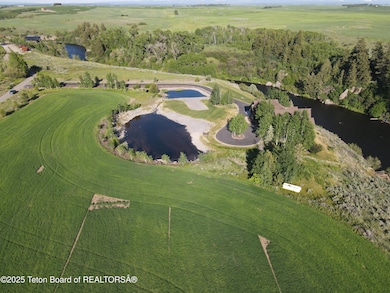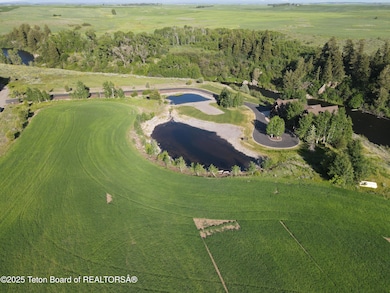3944 Schaefer Ln Ashton, ID 83420
Estimated payment $18,370/month
Highlights
- Horses Allowed On Property
- Fishing
- Home fronts a pond
- Spa
- River Front
- Deck
About This Home
Perched above the breathtaking Fall River, 3944 Schaefer Lane in Ashton, Idaho, is a custom-built retreat designed to make the river the focal point of every space. Every detail of this 4-bed, 5.5-bath cabin was crafted to maximize the stunning water views, with expansive windows, vaulted ceilings with exposed wood beams, and seamless indoor-outdoor living. Each generously sized bedroom features a private en-suite bath, a walk-out balcony, and unobstructed river views. The primary suite is a true sanctuary, complete with a gas fireplace, an oversized soaker tub, and a steam shower, all positioned to take in the scenery. The open-concept main level blends the kitchen and living area with the outdoors, leading to a spacious deck with built-in seating. The lower level features a sauna.
Home Details
Home Type
- Single Family
Est. Annual Taxes
- $4,234
Year Built
- Built in 2012
Lot Details
- 7.9 Acre Lot
- Home fronts a pond
- Home fronts a stream
- River Front
- Year Round Access
- Landscaped
- Sprinkler System
- Zoning described as Rural
Parking
- 2 Car Attached Garage
- Garage Door Opener
- Driveway
Property Views
- Water
- Scenic Vista
Home Design
- Shingle Roof
- Composition Shingle Roof
- Wood Siding
- Stone Exterior Construction
- Stick Built Home
Interior Spaces
- 5,226 Sq Ft Home
- 2-Story Property
- Wet Bar
- Vaulted Ceiling
- Fireplace
- Thermal Windows
- Natural Light
- Double Pane Windows
- Wood Flooring
- Basement Fills Entire Space Under The House
Kitchen
- Range
- Microwave
- Dishwasher
Bedrooms and Bathrooms
- 4 Bedrooms
- Steam Shower
Laundry
- Dryer
- Washer
Home Security
- Home Security System
- Storm Windows
Outdoor Features
- Spa
- River Access
- Pond
- Balcony
- Deck
- Outdoor Storage
- Storage Shed
- Porch
Horse Facilities and Amenities
- Horses Allowed On Property
Utilities
- Forced Air Heating and Cooling System
- Electricity To Lot Line
- Propane
- Well
Listing and Financial Details
- Assessor Parcel Number RP002660030060
Community Details
Overview
- Property has a Home Owners Association
- Trestle Bridge Ranch Subdivision
Recreation
- Community Spa
- Fishing
Additional Features
- Sauna
- Building Security System
Map
Tax History
| Year | Tax Paid | Tax Assessment Tax Assessment Total Assessment is a certain percentage of the fair market value that is determined by local assessors to be the total taxable value of land and additions on the property. | Land | Improvement |
|---|---|---|---|---|
| 2025 | $4,064 | $1,066,706 | $140,013 | $926,693 |
| 2024 | $4,235 | $1,041,544 | $139,897 | $901,647 |
| 2023 | $4,311 | $1,027,775 | $126,128 | $901,647 |
| 2022 | $4,960 | $827,410 | $126,128 | $701,282 |
| 2021 | $4,882 | $615,098 | $109,174 | $505,924 |
| 2020 | $4,772 | $559,971 | $109,148 | $450,823 |
| 2019 | $4,705 | $559,971 | $109,148 | $450,823 |
| 2018 | $4,758 | $534,811 | $109,033 | $425,778 |
| 2017 | $49 | $516,111 | $105,360 | $410,751 |
| 2016 | $4,778 | $516,111 | $105,360 | $410,751 |
| 2015 | $4,694 | $516,394 | $0 | $0 |
| 2014 | $44 | $516,690 | $0 | $0 |
| 2013 | $44 | $5,442 | $0 | $0 |
Property History
| Date | Event | Price | List to Sale | Price per Sq Ft |
|---|---|---|---|---|
| 10/02/2025 10/02/25 | Price Changed | $3,480,000 | -7.2% | $666 / Sq Ft |
| 09/24/2025 09/24/25 | For Sale | $3,750,000 | -- | $718 / Sq Ft |
Source: Teton Board of REALTORS®
MLS Number: 25-2546
APN: RP-002660030060
- 3938 Schaefer Ln
- 3887 Schaefer Ln
- 3660 E 1100 N
- 1331 N 3687 E
- 3660 E 1312 N
- TBD Annies Landing
- TBD 84AC E 1200 Rd N
- TBD 113AC E 1200 Rd N
- Lot 19 E 1200 Rd N
- Lot 16 E 1200 Rd N
- Lot 18 E 1200 Rd N
- Lot 17 E 1200 Rd N
- TBD Hwy 32
- LOTS 1-3 E 1300 Rd N
- 1560 E Rim Loop Rd
- 1550 E Rim Loop Rd
- 885 Maple St
- 1542 W Rim Loop
- 108 S 7th St
- 118 N 8th St Unit 2
- 249 N 8th W
- 835 W Main St
- 10570 Rammell Mountain Rd Unit ID1310694P
- 10455 Rammell Mountain Rd Unit ID1310758P
- 4742 Heads Up Rd Unit ID1365725P
- 1711 Fischer Ln Unit ID1310738P
- 1591 Fischer Ln Unit ID1373702P
- 551 S Teton Ave Unit House
- 4535 Roxanne St Unit ID1370193P
- 290 Hope St
- 310 Ella Ln
- 310 Ella Ln Unit 11201
- 238 Ella Ln Unit 1101
- 264 N 3rd E Unit 505
- 105 S 3rd E
- 160 N 1st E
- 107 E Little Ave Unit 313
- 455 S 2nd E
- 99 S Main St
- 910 Powder Valley Rd
