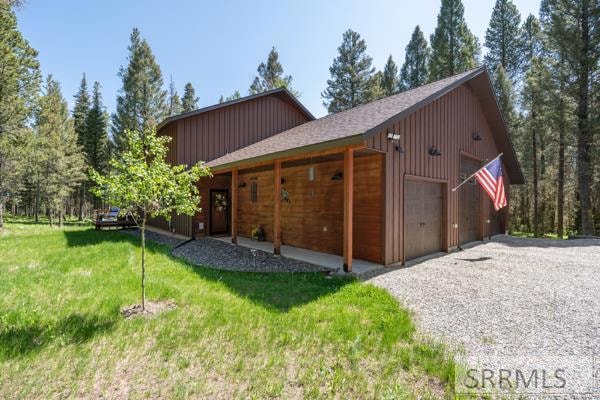3944 Wise Owl Way Island Park, ID 83429
Estimated payment $6,322/month
Highlights
- Above Ground Spa
- Deck
- Newly Painted Property
- New Flooring
- Secluded Lot
- Multiple Fireplaces
About This Home
REDUCED! CUSTOM cabin secluded in the forest with all the desires one would want if they built their very own. The exterior design features CorTen-like steel siding, complemented by cedar wood. A covered entrance with no steps leads into the cabin, allowing for a possible handicapped-accessible entrance on the main floor living area, and a great retractable Sunbrella awning. What a great opportunity to feel as if one is sitting in the forest, looking at all the beautiful types of trees, wildflowers, and wildlife as they pass by, or getting ready to relax in a free-standing hot tub in a private setting. This lovely cabin features 4 large bedrooms, 3.5 baths, over 3491 sq ft of living space, 3 levels, a 3-stall garage with one 12-foot door, a great walkout on the main floor deck, and a basement walkout on the east side. Just imagine the beautiful forest surrounding you in all directions, with peace and tranquility; this setting provides it. The third level of living is a basement that all kids are bound to love with their own space, with a TV, a ping-pong table, an electric glowing fireplace, seating, a mid-size refrigerator, a wet bar, and a great place for game stations. What's next, visiting the famous Yellowstone National Park or fishing for trophy fish on Henry's Lake?
Home Details
Home Type
- Single Family
Est. Annual Taxes
- $3,452
Year Built
- Built in 2018
Lot Details
- 1.2 Acre Lot
- Secluded Lot
- Wooded Lot
- Many Trees
HOA Fees
- $63 Monthly HOA Fees
Parking
- 3 Car Attached Garage
- Garage Door Opener
- Open Parking
Home Design
- Newly Painted Property
- Frame Construction
- Composition Roof
- Wood Siding
- Concrete Perimeter Foundation
Interior Spaces
- 3-Story Property
- Wet Bar
- Multiple Fireplaces
- Mud Room
- Property Views
Kitchen
- Breakfast Bar
- Built-In Range
- Microwave
- Freezer
- Dishwasher
- Trash Compactor
- Disposal
Flooring
- New Flooring
- Laminate
- Tile
Bedrooms and Bathrooms
- 4 Bedrooms
- Primary Bedroom on Main
- Walk-In Closet
- Freestanding Bathtub
Laundry
- Laundry on main level
- Dryer
- Washer
Finished Basement
- Walk-Out Basement
- Basement Fills Entire Space Under The House
- Exterior Basement Entry
- Basement Window Egress
Accessible Home Design
- Handicap Accessible
Outdoor Features
- Above Ground Spa
- Deck
- Covered Patio or Porch
- Exterior Lighting
Schools
- Island Park Charter Elementary School
- North Fremont A215jh Middle School
- North Fremont A215hs High School
Utilities
- No Cooling
- Forced Air Heating System
- Heating System Uses Propane
- Well
- Electric Water Heater
- Water Softener is Owned
- Private Sewer
Listing and Financial Details
- Exclusions: All Clocks, Animal Trophies, Side Table With Candles Horns, Buffalo Mount, Indian Spears, Dog Soldier, Buffalo Hyde, Black Big Horn Gun Case, Idaho Copper Sign, Outdoor Lounge Chair, See Additional Items On A List Provided By The Agent.
Community Details
Overview
- Association fees include snow removal
- Two Top Estates Fre Subdivision
Amenities
- Common Area
Map
Home Values in the Area
Average Home Value in this Area
Tax History
| Year | Tax Paid | Tax Assessment Tax Assessment Total Assessment is a certain percentage of the fair market value that is determined by local assessors to be the total taxable value of land and additions on the property. | Land | Improvement |
|---|---|---|---|---|
| 2025 | $3,032 | $924,918 | $150,000 | $774,918 |
| 2024 | $3,032 | $908,253 | $150,000 | $758,253 |
| 2023 | $2,864 | $908,253 | $150,000 | $758,253 |
| 2022 | $3,605 | $634,606 | $93,000 | $541,606 |
| 2021 | $3,115 | $410,064 | $93,000 | $317,064 |
| 2020 | $3,153 | $384,871 | $81,400 | $303,471 |
| 2019 | $838 | $82,650 | $82,650 | $0 |
| 2018 | $872 | $82,650 | $82,650 | $0 |
| 2017 | $7 | $80,171 | $80,171 | $0 |
| 2016 | $671 | $80,171 | $80,171 | $0 |
| 2015 | $658 | $80,171 | $0 | $0 |
| 2014 | $647 | $80,180 | $0 | $0 |
| 2013 | $647 | $80,180 | $0 | $0 |
Property History
| Date | Event | Price | List to Sale | Price per Sq Ft |
|---|---|---|---|---|
| 08/07/2025 08/07/25 | Price Changed | $1,125,000 | -10.0% | $322 / Sq Ft |
| 06/19/2025 06/19/25 | Price Changed | $1,250,000 | -9.1% | $358 / Sq Ft |
| 06/09/2025 06/09/25 | For Sale | $1,375,000 | -- | $394 / Sq Ft |
Purchase History
| Date | Type | Sale Price | Title Company |
|---|---|---|---|
| Interfamily Deed Transfer | -- | None Available | |
| Warranty Deed | -- | -- |
Source: Snake River Regional MLS
MLS Number: 2177199
APN: RP-003060010130
- 4911 Alpenglow Way
- 4920 Alpenglow Way
- 4914 Shadow Wood
- 4008 Woodchuck St
- 4007 Mink St
- 4008 Weasel St
- 4001 Otter
- 4080 Red Rock Pass Rd
- 3882 S Goose Bay Dr
- 4778 Oak
- 4770 Deer Dr
- 4009 Coyote Rd
- 5082 E Goose Bay Dr
- 5085 Trumpeter
- 4790 Balsam St
- 3755 Fisher Pointe Dr
- 3748 Fisher Pointe Dr
- 4014 Elk Rd
- 3842 White Cap Dr
- 3745 Fisher Pointe Dr







