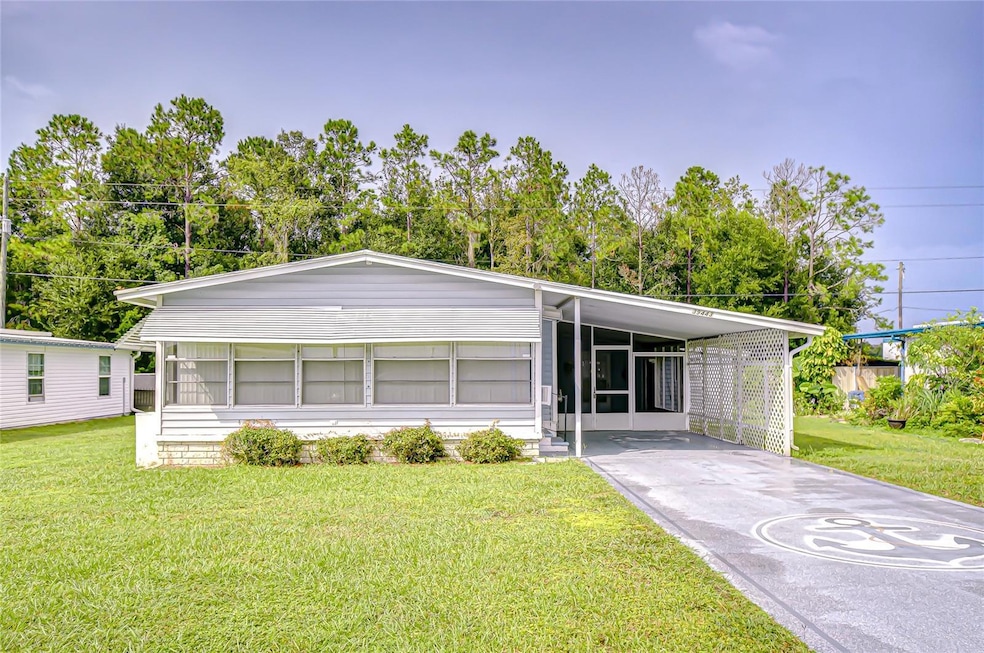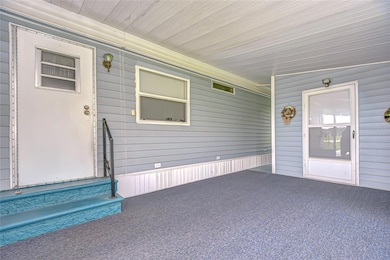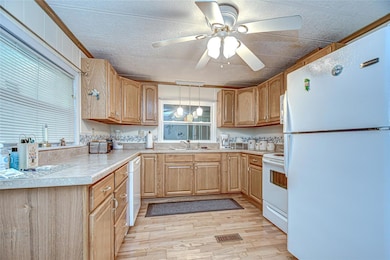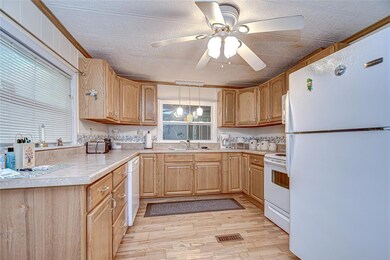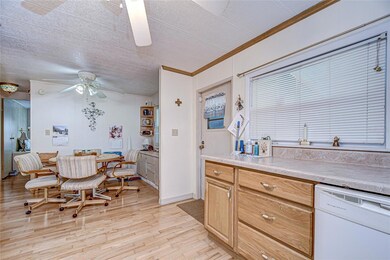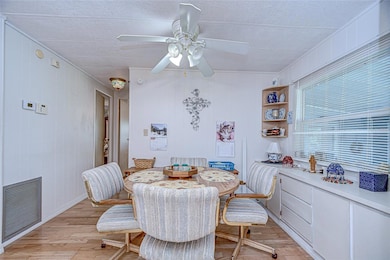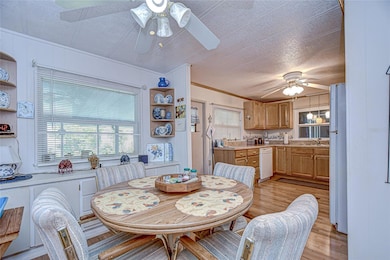39443 Elgin Dr Zephyrhills, FL 33542
Estimated payment $869/month
Highlights
- Active Adult
- Sun or Florida Room
- Recreation Facilities
- Clubhouse
- Furnished
- Front Porch
About This Home
WELCOME HOME: Charming 2 bedroom, 2 bath double wide in a desirable 55+ community with no lot rent and a low yearly HOA fee that even includes your water! This well-kept home offers plenty of living space with an air-conditioned front Florida room, a side screened porch for relaxing, and a spacious dining area featuring a built-in buffet. Updated kitchen comes furnished with everything you need to get started, while the HVAC was newly replaced in 2023 for peace of mind. This home comes furnished! Enjoy extra storage with a utility room with shop at the end of the carport, and an additional shed. Larger pets are welcome, and you’ll appreciate that the lots here are bigger than most. The community itself is well maintained and offers a clubhouse and activities for an active lifestyle. Conveniently located near restaurants, shopping, and everyday necessities, this home is the perfect spot to enjoy the Florida sunshine!
Listing Agent
CENTURY 21 BILL NYE REALTY Brokerage Phone: 813-782-5506 License #483751 Listed on: 09/26/2025

Property Details
Home Type
- Manufactured Home
Est. Annual Taxes
- $1,420
Year Built
- Built in 1978
Lot Details
- 7,800 Sq Ft Lot
- Lot Dimensions are 60x130
- South Facing Home
HOA Fees
- $29 Monthly HOA Fees
Parking
- 1 Carport Space
Home Design
- Steel Frame
- Vinyl Siding
Interior Spaces
- 864 Sq Ft Home
- 1-Story Property
- Furnished
- Ceiling Fan
- Awning
- Blinds
- Living Room
- Dining Room
- Sun or Florida Room
- Crawl Space
Kitchen
- Range
- Microwave
- Dishwasher
Flooring
- Carpet
- Laminate
- Vinyl
Bedrooms and Bathrooms
- 2 Bedrooms
- Walk-In Closet
- 2 Full Bathrooms
Laundry
- Laundry Located Outside
- Dryer
- Washer
Outdoor Features
- Screened Patio
- Shed
- Rain Gutters
- Front Porch
Mobile Home
- Manufactured Home
Utilities
- Central Heating and Cooling System
- Cooling System Mounted To A Wall/Window
- Septic Tank
- High Speed Internet
- Cable TV Available
Listing and Financial Details
- Visit Down Payment Resource Website
- Legal Lot and Block 4 / 00100
- Assessor Parcel Number 12-26-21-0270-00100-0040
Community Details
Overview
- Active Adult
- Association fees include water
- Paula Beck Association, Phone Number (813) 702-4067
- Gem Estates Mobile Home Village Subdivision
- The community has rules related to deed restrictions, allowable golf cart usage in the community
Amenities
- Clubhouse
Recreation
- Recreation Facilities
- Shuffleboard Court
Pet Policy
- 2 Pets Allowed
- Large pets allowed
Map
Home Values in the Area
Average Home Value in this Area
Property History
| Date | Event | Price | List to Sale | Price per Sq Ft |
|---|---|---|---|---|
| 09/26/2025 09/26/25 | For Sale | $137,000 | -- | $159 / Sq Ft |
Source: Stellar MLS
MLS Number: TB8431872
- 39601 Elgin Dr
- 39600 Elgin Dr
- 39607 Sterling Dr
- 39613 Sterling Dr
- 39626 Medicine Bow Dr
- 6139 Pueblo Dr
- 39423 9th Ave
- 39422 9th Ave
- 6136 Red Feather Dr
- 39443 8th Ave
- 6142 Sundance Dr
- 6227 Red Feather Dr
- 6306 Waterfront Ln
- 39248 9th Ave
- 6307 Wealthy Ln
- 6226 Red Feather Dr
- 6311 Balmy Ln
- 6227 Sundance Dr
- 6207 Mission Viejo Dr
- 6252 Friendship Ln
- 39638 Sunvalley Dr
- 5540 Jennie St Unit 18
- 39132 County Road 54 Unit 2064
- 39132 County Road 54 Unit 2164
- 39132 County Road 54 Unit 2042
- 39132 County Road 54 Unit 2154
- 39132 County Road 54 Unit 2168
- 39132 County Road 54 Unit 2258
- 39132 County Road 54 Unit 2230
- 38942 9th Ave
- 39132 County Road 54
- 5542 20th St Unit ID1234473P
- 5532 20th St Unit ID1234470P
- 5644 18th St
- 5632 13th St
- 38604 Naomi Ave Unit ID1234466P
- 38548 Naomi Ave Unit ID1234476P
- 5931 13th St Unit 5931
- 5838 12th St Unit 5838
- 5829 12th St Unit 1
