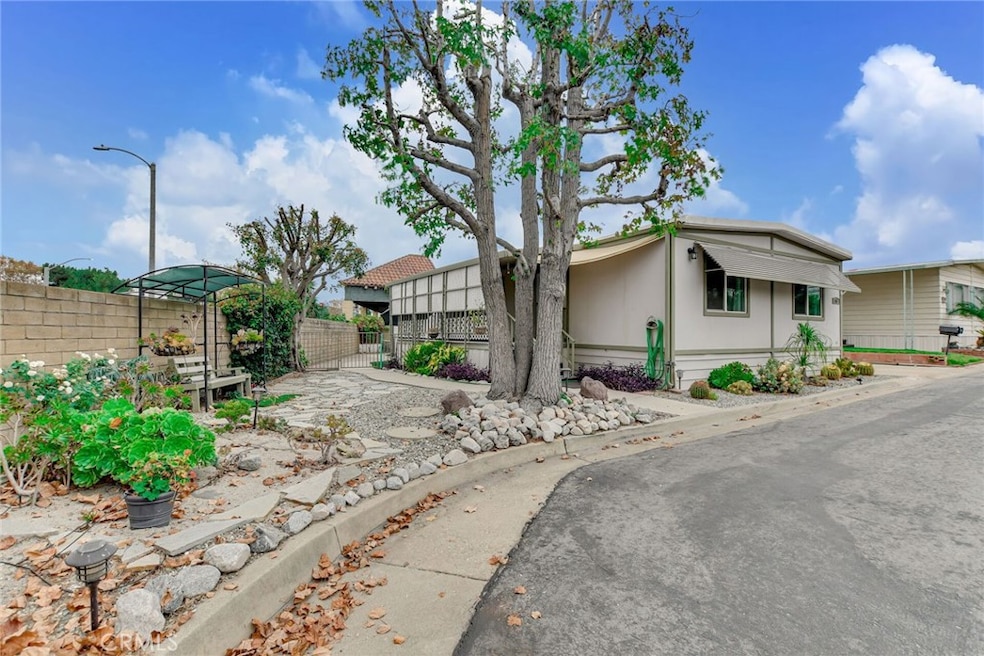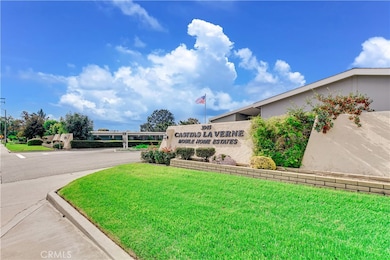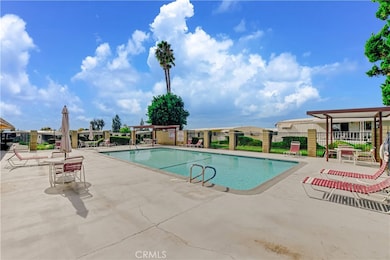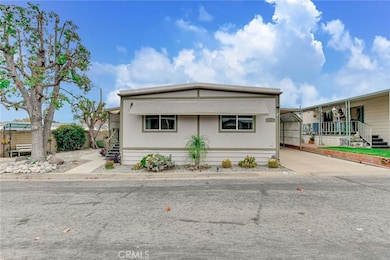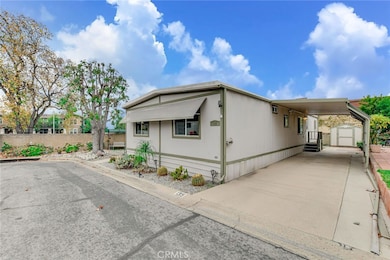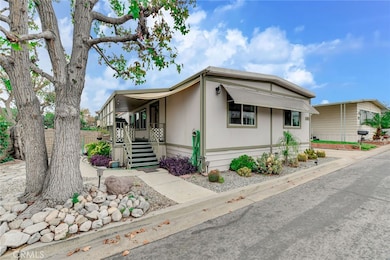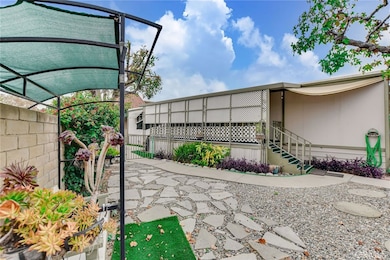3945 Bradford St Unit 135 La Verne, CA 91750
South La Verne NeighborhoodEstimated payment $1,067/month
Highlights
- In Ground Pool
- Primary Bedroom Suite
- Open Floorplan
- Active Adult
- Updated Kitchen
- Clubhouse
About This Home
WELCOME HOME!
Experience exceptional comfort and style in the highly desirable Casitas Mobile Home Estates (55+), one of the area’s most sought-after active adult communities. This spacious and beautifully maintained home offers the perfect blend of modern upgrades, an open-concept living, and peaceful outdoor spaces. Step inside to an inviting open floor plan where your beautifully updated kitchen flows seamlessly into the living and dining areas—ideal for hosting friends, enjoying family time, or simply savoring your morning coffee in a bright, welcoming space. Featuring 3 generous bedrooms and 2 full bathrooms, this home is designed with comfort and convenience in mind. The primary suite is your private retreat, complete with a large walk-in closet and an oversized en-suite bathroom featuring a walk-in shower. Situated on a rare extra-large end lot, you'll enjoy an additional outdoor yard and patio space—perfect for gardening, relaxing, or entertaining. A large storage shed offers plenty of room for tools, hobbies, or seasonal items. Don’t miss your chance to own this move-in-ready gem in a community known for its peaceful atmosphere and pride of ownership! It's a great community with mountain views, a pool, a clubhouse and a billiard room. Close to shopping and restaurants. This home is upgraded with granite counter tops, newer windows, plus lots more!
Listing Agent
KW THE FOOTHILLS Brokerage Phone: 714-686-5807 License #01703599 Listed on: 11/14/2025

Property Details
Home Type
- Manufactured Home
Year Built
- Built in 1973
Lot Details
- Cul-De-Sac
- Corner Lot
- Land Lease of $1,143 per month
Home Design
- Entry on the 1st floor
- Turnkey
Interior Spaces
- 1,440 Sq Ft Home
- 1-Story Property
- Open Floorplan
- Ceiling Fan
- Recessed Lighting
- Double Pane Windows
- Family Room Off Kitchen
- Living Room
- Vinyl Flooring
- Neighborhood Views
- Laundry Room
Kitchen
- Updated Kitchen
- Open to Family Room
- Gas Range
- Dishwasher
- Kitchen Island
- Granite Countertops
Bedrooms and Bathrooms
- 3 Bedrooms
- Primary Bedroom Suite
- 2 Full Bathrooms
- Bathtub with Shower
- Walk-in Shower
Parking
- Carport
- Parking Available
Pool
- In Ground Pool
- In Ground Spa
Outdoor Features
- Shed
Location
- Property is near a clubhouse
- Suburban Location
Mobile Home
- Mobile home included in the sale
- Mobile Home is 24 x 60 Feet
- Manufactured Home
Utilities
- Forced Air Heating and Cooling System
- Natural Gas Connected
- Central Water Heater
Listing and Financial Details
- Tax Lot 135
- Assessor Parcel Number 8666017032
- Seller Considering Concessions
Community Details
Overview
- Active Adult
- No Home Owners Association
- Casitas Estates Mobile Home Park | Phone (909) 593-3011
- Foothills
Amenities
- Sauna
- Clubhouse
- Billiard Room
- Card Room
Recreation
- Community Pool
- Community Spa
Pet Policy
- Pets Allowed with Restrictions
Map
Home Values in the Area
Average Home Value in this Area
Property History
| Date | Event | Price | List to Sale | Price per Sq Ft | Prior Sale |
|---|---|---|---|---|---|
| 11/14/2025 11/14/25 | For Sale | $169,999 | +21.4% | $118 / Sq Ft | |
| 08/23/2021 08/23/21 | Sold | $140,000 | -6.7% | $97 / Sq Ft | View Prior Sale |
| 07/13/2021 07/13/21 | Pending | -- | -- | -- | |
| 06/16/2021 06/16/21 | Price Changed | $150,000 | -3.8% | $104 / Sq Ft | |
| 05/15/2021 05/15/21 | For Sale | $155,950 | +126.0% | $108 / Sq Ft | |
| 08/08/2016 08/08/16 | Sold | $69,000 | -1.3% | $48 / Sq Ft | View Prior Sale |
| 07/18/2016 07/18/16 | Pending | -- | -- | -- | |
| 07/05/2016 07/05/16 | For Sale | $69,900 | -- | $49 / Sq Ft |
Source: California Regional Multiple Listing Service (CRMLS)
MLS Number: CV25260406
APN: 8950-885-135
- 3945 Bradford St Unit 18
- 3945 Bradford St Unit 39
- 3800 Bradford St Unit 270
- 3800 Bradford St Unit 265
- 3800 Bradford St Unit 314
- 3800 Bradford St Unit 138
- 3800 Bradford St Unit 85
- 3800 Bradford St Unit 233
- 3800 Bradford St Unit 182
- 3800 Bradford St Unit 293
- 3936 Williams Ave
- 3724 Live Oak Dr
- 3043 N White Ave
- 2702 Kendall St
- 4006 Williams Ave
- 3025 N White Ave
- 3149 Florinda St
- 3015 Knollwood Ave Unit 4
- 306 Ivy Ct
- 371 French Ln
- 2421 Foothill Blvd
- 2777-2855 Foothill Blvd
- 2543 Hayes Dr
- 3788 Verdana Cir
- 2702 College Ln
- 150 W Foothill Blvd
- 3043 N White Ave
- 3037 Knollwood Ave
- 150 Drake St
- 235 W Grove St
- 2042 Evergreen St Unit La Verne Evergreen
- 2042 Evergreen St Unit 2042
- 1991 Evergreen St Unit 1997
- 1971 Evergreen St Unit 1971
- 3101-3119 Abbott St
- 310 E Foothill Blvd
- 2987 Eton Place
- 1638 Larch Place
- 3807 Abbey Way
- 3800 Burton Place
