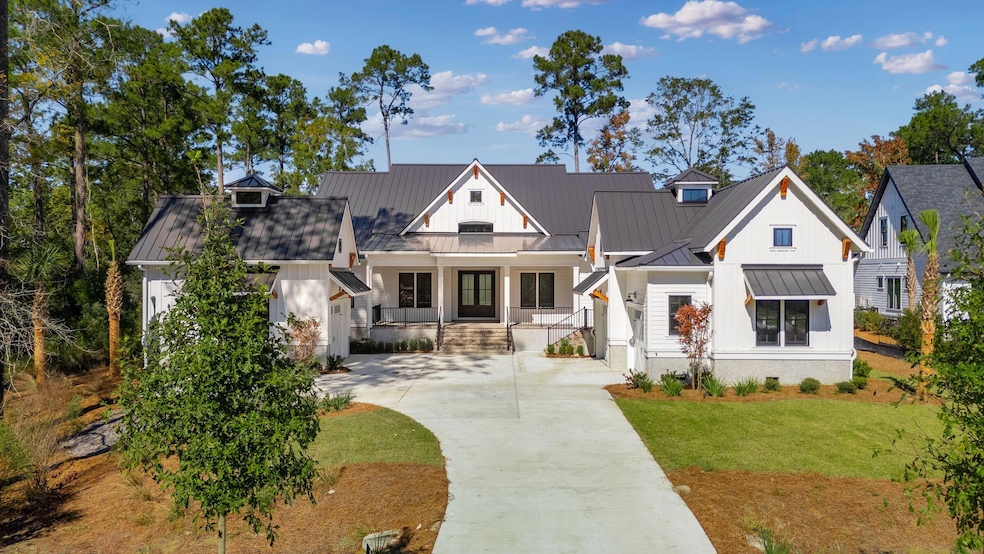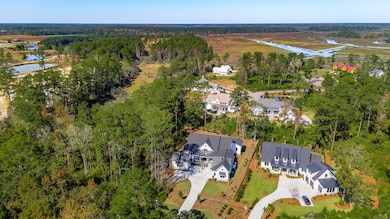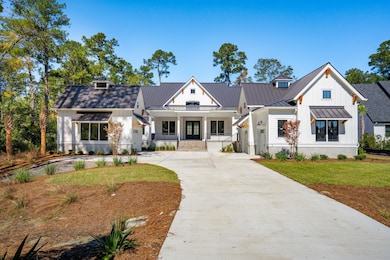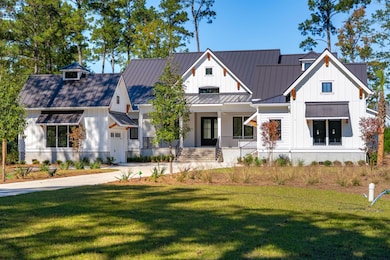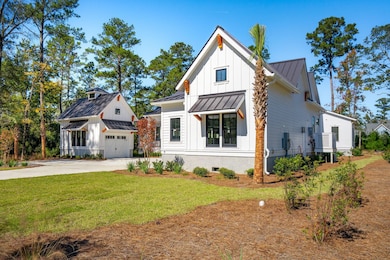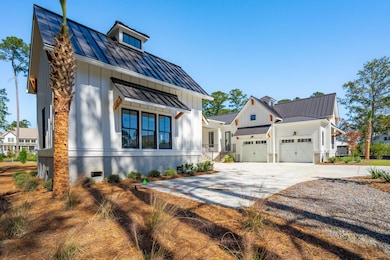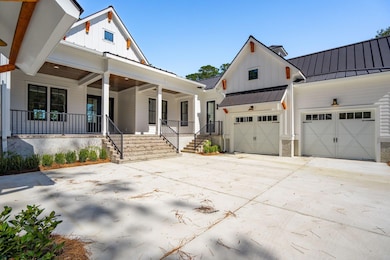3945 Bulow Landing Rd Ravenel, SC 29470
Estimated payment $15,517/month
Highlights
- Boat Ramp
- Equestrian Center
- Media Room
- Beech Hill Elementary School Rated A
- Fitness Center
- New Construction
About This Home
NEW! Discover the pinnacle of Lowcountry luxury in this stunning, NEW dream home by Coastal Premier Homes, perfectly situated on an expansive 0.8-acre estate lot with a three-car garage. Designed with architectural excellence, this meticulously crafted residence boasts an open, flowing floor plan tailored for the most discerning buyer. Step into the impressive Foyer with high ceilings that opens into the Great Room, Dining area and Kitchen which have soaring 12'9'' ceilings as well as a 30' sliding glass doors to the rear porch for magnificent outdoor living. With four spacious bedrooms, a private study/den, this is a DREAM HOME. This home has outdoor and indoor fireplaces, the fourth bedroom is large and could be a versatile bonus/flex space, this home offers a perfect balance ofelegance and functionality. The chef-inspired kitchen is a true masterpiece, featuring a grand center island, abundant custom cabinetry, and a walk-in pa The great room and dining area extend effortlessly on an expansive lanai, where you'll find a cozy outdoor fireplace and option for aa gourmet summer kitchen ideal for year-round entertaining. The generously sized lot also provides ample space to add a custom-designed pool, creating your own private oasis.
Retreat to the luxurious owner's suite, complete with two oversized walk-in closets, an enormous spa-like shower, and a freestanding soaking tub for the ultimate relaxation experience. Designed for durability and efficiency, this home is built with a full metal roof, spray foam insulation, impact-rated sliding glass doors and windows, and an encapsulated crawl space, ensuring lasting quality and energy efficiency.
Nestled on a rarely available private estate lot with no left-side neighbor, this residence offers an unparalleled sense of tranquility within Poplar Grove's newest enclave. Enjoy resort-style living every day in this gated Lowcountry paradise, set within Charleston's historic Plantation District, a premier planned community bordered by the deepwater Rantowles Creek and surrounded by pristine saltwater marshes and abundant wildlife. Residents enjoy a deepwater dock with direct access to the Stono River, Intracoastal Waterway, and Charleston Harbor, as well as a boathouse, boat landing, kayaking outpost, fishing, and crabbing opportunities. The community also offers an equestrian center with boarding options, scenic riding trails, a resort-style saltwater pool, a fitness center, and an observation deck overlooking the marsh.
Located just minutes from downtown Charleston, the airport, world-class shopping, dining, beaches, and top medical facilities, this home is truly a rare find. Currently under construction, this architectural masterpiece is framed and can be move-in ready by September 2025.
Luxury one-story homes on large estate lots with three-car garages are nearly impossible to find. Don't miss this incredible opportunity! Call today for exclusive access and details on how Coastal Premier Homes can build your custom dream home on this lot or one of your own.
Home Details
Home Type
- Single Family
Year Built
- Built in 2025 | New Construction
Lot Details
- 0.8 Acre Lot
- Irrigation
- Wooded Lot
HOA Fees
- $154 Monthly HOA Fees
Parking
- 3 Car Garage
- Garage Door Opener
Home Design
- Craftsman Architecture
- Contemporary Architecture
- Traditional Architecture
- Metal Roof
- Cement Siding
Interior Spaces
- 3,573 Sq Ft Home
- 1-Story Property
- Beamed Ceilings
- Cathedral Ceiling
- Ceiling Fan
- Gas Log Fireplace
- Entrance Foyer
- Great Room with Fireplace
- 2 Fireplaces
- Family Room
- Combination Dining and Living Room
- Media Room
- Home Office
- Utility Room with Study Area
- Crawl Space
Kitchen
- Eat-In Kitchen
- Microwave
- Dishwasher
- Kitchen Island
- Disposal
Flooring
- Wood
- Ceramic Tile
Bedrooms and Bathrooms
- 4 Bedrooms
- Dual Closets
- Walk-In Closet
- In-Law or Guest Suite
- 4 Full Bathrooms
- Freestanding Bathtub
- Soaking Tub
- Garden Bath
Laundry
- Laundry Room
- Washer and Electric Dryer Hookup
Schools
- Beech Hill Elementary School
- Gregg Middle School
- Ashley Ridge High School
Utilities
- Central Air
- Heating Available
- Tankless Water Heater
Additional Features
- Front Porch
- Equestrian Center
Listing and Financial Details
- Home warranty included in the sale of the property
Community Details
Overview
- Built by Coastal Premier Homes
- Poplar Grove Subdivision
Recreation
- Boat Ramp
- Boat Dock
- RV or Boat Storage in Community
- Fitness Center
- Community Pool
- Trails
Additional Features
- Clubhouse
- Gated Community
Map
Home Values in the Area
Average Home Value in this Area
Property History
| Date | Event | Price | List to Sale | Price per Sq Ft | Prior Sale |
|---|---|---|---|---|---|
| 10/27/2025 10/27/25 | For Sale | $2,450,000 | +11.4% | $686 / Sq Ft | |
| 09/10/2025 09/10/25 | For Sale | $2,200,000 | +947.6% | $616 / Sq Ft | |
| 09/20/2022 09/20/22 | Sold | $210,000 | 0.0% | -- | View Prior Sale |
| 09/13/2022 09/13/22 | For Sale | $210,000 | 0.0% | -- | |
| 07/06/2022 07/06/22 | Pending | -- | -- | -- | |
| 03/21/2022 03/21/22 | For Sale | $210,000 | -- | -- |
Source: CHS Regional MLS
MLS Number: 25028928
- Riverrun Plan at Poplar Grove - The Peninsula
- 3984 Berberis Ln
- 111 Peninsula Dr
- 106 Peninsula Dr
- 3998 Capensis Ln
- 4011 Capensis Ln
- 1106 Neighborhood Ln
- 4065 Egret Perch Ct
- 4070 Egret Perch Ct
- 4278 Home Town Ln
- 4163 Deep Step Dr
- 4385 Ten Shillings Way
- 4101 Ten Shillings Way
- 4343 Ten Shillings Way
- 105 Peninsula Dr
- 4227 Ten Shillings Way
- 4368 Lady Banks Ln
- 4213 Lady Banks Ln
- 1095 Hughes Rd
- 17 Leaning Oak
- 756 Seaman Ln
- 4086 Silverside Way
- 1821 Mead Ln
- 677 Bear Swamp Rd
- 211 Satori Way
- 1153 Bees Ferry Rd
- 318 Lanyard St
- 673 McLernon Trace
- 1655 Seabago Dr
- 101 Tomshire Dr
- 1491 Bees Ferry Rd
- 1461 Nautical Chart Dr
- 1680 Bluewater Way
- 1450 Bluewater Way
- 3029 Stonecrest Dr Unit Stono
- 3029 Stonecrest Dr Unit Stono Corner
- 3530 Verdier Blvd
- 3220 Hatchet Bay Dr
- 3198 Safe Harbor Way
- 1000 Bonieta Harrold Dr
