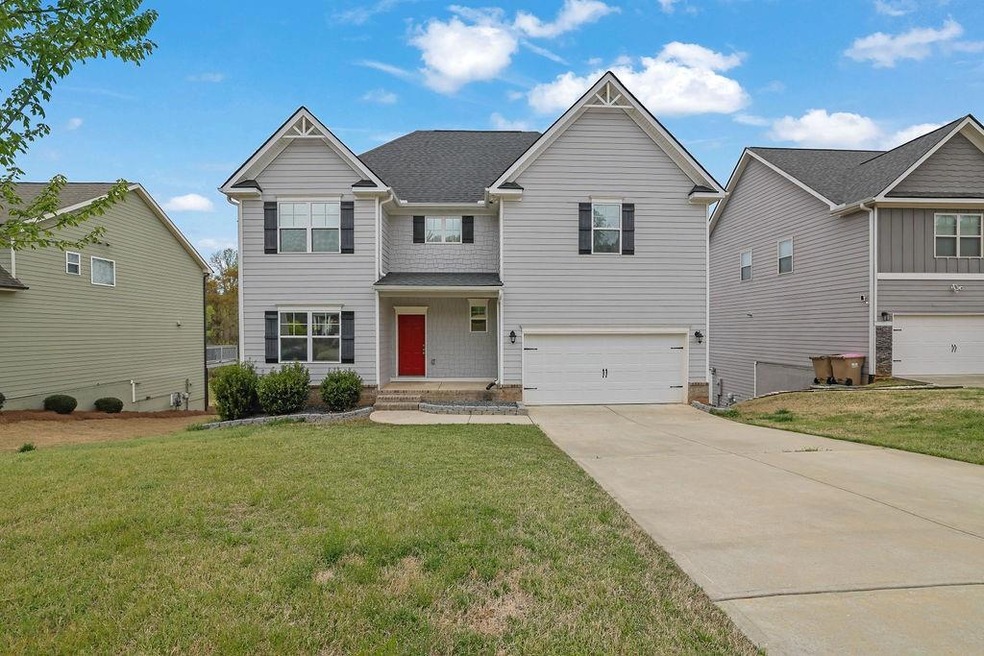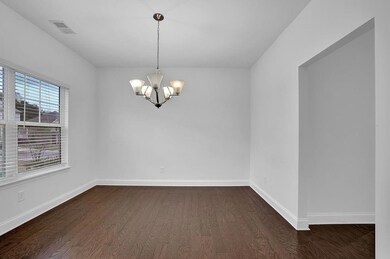3945 Hamilton Cove Ct Cumming, GA 30028
Estimated payment $2,797/month
Highlights
- A-Frame Home
- Cathedral Ceiling
- Solid Surface Countertops
- Matt Elementary School Rated A
- Wood Flooring
- Formal Dining Room
About This Home
Welcome to your dream home in beautiful Cumming, Georgia! This stunning five-bedroom, three-bathroom house is nestled in a newer neighborhood, offering a perfect blend of modern living and community charm.
Step inside to find a spacious, open floor plan ideal for entertaining and everyday living. The gourmet kitchen features granite countertops, stainless steel appliances, and an oversized island, seamlessly flowing into the bright family room. With five generously-sized bedrooms, including a luxurious master suite with a spa-like bathroom and walk-in closet, there’s room for everyone to relax in comfort.
The home boasts three full bathrooms, each thoughtfully designed with modern fixtures and finishes. Enjoy outdoor living with a private backyard and a covered patio, perfect for hosting gatherings or quiet evenings.
Located in a sought-after neighborhood, this home is convenient to top-rated schools, shopping, dining, and easy access to major highways. Don’t miss the chance to own this incredible home in one of Cumming’s most desirable communities!
Home Details
Home Type
- Single Family
Est. Annual Taxes
- $4,772
Year Built
- Built in 2019
Lot Details
- 9,148 Sq Ft Lot
- Lot Dimensions are 72x125
- Property fronts a county road
- Landscaped
- Back and Front Yard
HOA Fees
- $38 Monthly HOA Fees
Parking
- 2 Car Garage
- Parking Accessed On Kitchen Level
- Front Facing Garage
- Garage Door Opener
- Driveway Level
Home Design
- A-Frame Home
- Shingle Roof
- Concrete Perimeter Foundation
- HardiePlank Type
Interior Spaces
- 2-Story Property
- Tray Ceiling
- Cathedral Ceiling
- Recessed Lighting
- Fireplace With Gas Starter
- Double Pane Windows
- Two Story Entrance Foyer
- Formal Dining Room
- Fire and Smoke Detector
Kitchen
- Open to Family Room
- Electric Range
- Microwave
- Dishwasher
- Kitchen Island
- Solid Surface Countertops
- Disposal
Flooring
- Wood
- Carpet
- Tile
- Luxury Vinyl Tile
Bedrooms and Bathrooms
- Walk-In Closet
- Dual Vanity Sinks in Primary Bathroom
- Shower Only
Laundry
- Laundry Room
- Laundry on upper level
- Dryer
- Washer
- 220 Volts In Laundry
Unfinished Basement
- Walk-Out Basement
- Basement Fills Entire Space Under The House
- Exterior Basement Entry
- Stubbed For A Bathroom
- Natural lighting in basement
Location
- Property is near schools
- Property is near shops
Schools
- Matt Elementary School
- Liberty - Forsyth Middle School
- North Forsyth High School
Utilities
- Forced Air Heating and Cooling System
- 110 Volts
- Gas Water Heater
Community Details
- $200 Initiation Fee
- Greystone Trace HOA, Phone Number (404) 310-8630
- Greystone Trace Subdivision
Listing and Financial Details
- Assessor Parcel Number 120 255
Map
Home Values in the Area
Average Home Value in this Area
Tax History
| Year | Tax Paid | Tax Assessment Tax Assessment Total Assessment is a certain percentage of the fair market value that is determined by local assessors to be the total taxable value of land and additions on the property. | Land | Improvement |
|---|---|---|---|---|
| 2025 | $4,772 | $205,916 | $54,000 | $151,916 |
| 2024 | $4,772 | $194,600 | $50,000 | $144,600 |
| 2023 | $4,591 | $186,524 | $38,000 | $148,524 |
| 2022 | $3,924 | $119,808 | $18,000 | $101,808 |
| 2021 | $3,308 | $119,808 | $18,000 | $101,808 |
| 2020 | $3,180 | $115,168 | $18,000 | $97,168 |
| 2019 | $442 | $16,000 | $16,000 | $0 |
| 2018 | $442 | $16,000 | $16,000 | $0 |
| 2017 | $444 | $16,000 | $16,000 | $0 |
| 2016 | $389 | $14,000 | $14,000 | $0 |
| 2015 | $389 | $14,000 | $14,000 | $0 |
| 2014 | $318 | $12,000 | $0 | $0 |
Property History
| Date | Event | Price | List to Sale | Price per Sq Ft | Prior Sale |
|---|---|---|---|---|---|
| 10/13/2025 10/13/25 | For Sale | $450,000 | 0.0% | $185 / Sq Ft | |
| 10/11/2025 10/11/25 | Pending | -- | -- | -- | |
| 09/26/2025 09/26/25 | Pending | -- | -- | -- | |
| 09/22/2025 09/22/25 | For Sale | $450,000 | 0.0% | $185 / Sq Ft | |
| 09/19/2025 09/19/25 | Off Market | $450,000 | -- | -- | |
| 09/19/2025 09/19/25 | Price Changed | $450,000 | -2.2% | $185 / Sq Ft | |
| 08/26/2025 08/26/25 | Price Changed | $460,000 | -3.2% | $189 / Sq Ft | |
| 08/05/2025 08/05/25 | Price Changed | $475,000 | -3.1% | $195 / Sq Ft | |
| 07/18/2025 07/18/25 | Price Changed | $490,000 | -1.9% | $201 / Sq Ft | |
| 06/27/2025 06/27/25 | Price Changed | $499,500 | -0.1% | $205 / Sq Ft | |
| 05/22/2025 05/22/25 | Price Changed | $500,000 | -2.9% | $205 / Sq Ft | |
| 05/08/2025 05/08/25 | Price Changed | $515,000 | -2.8% | $211 / Sq Ft | |
| 04/23/2025 04/23/25 | Price Changed | $530,000 | -1.8% | $218 / Sq Ft | |
| 04/18/2025 04/18/25 | Price Changed | $539,900 | -1.8% | $222 / Sq Ft | |
| 04/07/2025 04/07/25 | For Sale | $550,000 | +66.7% | $226 / Sq Ft | |
| 10/30/2020 10/30/20 | Sold | $330,000 | -1.5% | $136 / Sq Ft | View Prior Sale |
| 09/30/2020 09/30/20 | Pending | -- | -- | -- | |
| 09/21/2020 09/21/20 | Price Changed | $334,900 | -1.5% | $138 / Sq Ft | |
| 07/16/2020 07/16/20 | Price Changed | $339,900 | -1.4% | $140 / Sq Ft | |
| 04/24/2020 04/24/20 | Price Changed | $344,900 | -1.4% | $142 / Sq Ft | |
| 09/11/2019 09/11/19 | For Sale | $349,900 | -- | $144 / Sq Ft |
Purchase History
| Date | Type | Sale Price | Title Company |
|---|---|---|---|
| Special Warranty Deed | $550,000 | None Listed On Document | |
| Special Warranty Deed | $550,000 | None Listed On Document | |
| Warranty Deed | $330,000 | -- | |
| Warranty Deed | $92,750 | -- | |
| Warranty Deed | -- | -- | |
| Warranty Deed | -- | -- | |
| Warranty Deed | $45,000 | -- | |
| Warranty Deed | $55,000 | -- | |
| Warranty Deed | $44,100 | -- | |
| Warranty Deed | $95,000 | -- |
Mortgage History
| Date | Status | Loan Amount | Loan Type |
|---|---|---|---|
| Previous Owner | $341,880 | VA | |
| Previous Owner | $212,000 | Purchase Money Mortgage |
Source: First Multiple Listing Service (FMLS)
MLS Number: 7548597
APN: 120-255







