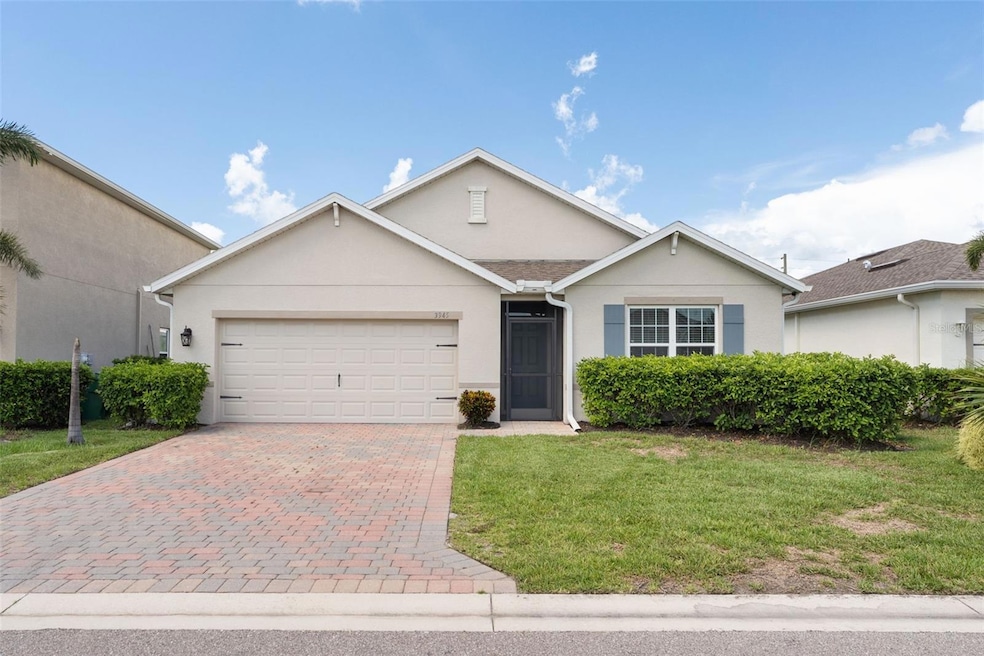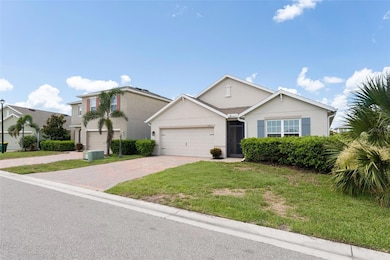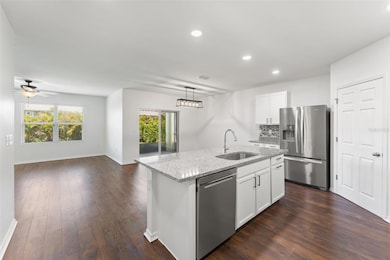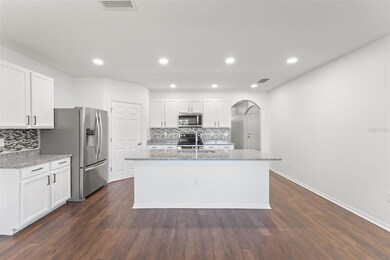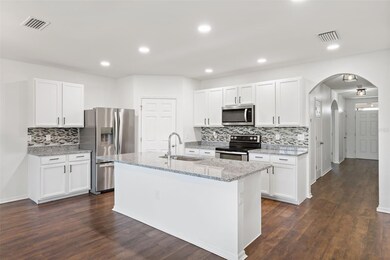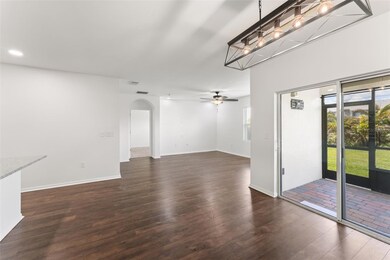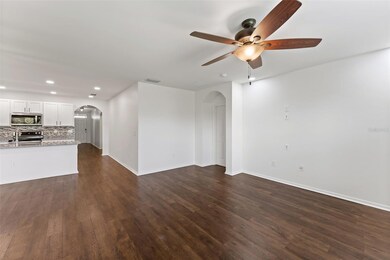3945 River Bank Way Punta Gorda, FL 33980
Estimated payment $2,630/month
Highlights
- Hurricane or Storm Shutters
- Laundry closet
- Ceiling Fan
- Living Room
- Central Heating and Cooling System
- 2 Car Garage
About This Home
Welcome to 3945 River Bank Way! A SMART HOME READY, impeccably maintained 2018 new BUILD HOME. Built within the pristine neighborhood of River Club, this gated and beautifully situated community is close to HWY41 and all connecting I-75! You will find plenty of room within your 4/2/2 home! The spacious living and kitchen area is just waiting to host and entertain! With eating space in the kitchen PLUS a formal dining area, your home will certainly be the place to gather. The large Master Bedroom comfortably fits a king bed arrangement, plus your en suite bath has HIS & HER SINKS, with plenty of cabinet storage! Three more bedrooms can be used for a converted office, guests, or gaming room! The gorgeous community includes all lawn maintenance, and access to the large COMMUNITY POOL, and WORKOUT FACILITY! Your backyard is fully fenced in and allows for wooded landscape views. The large FENCED-IN backyard is a safe space for pets to play additionally another great area for hosting! This perfect home is located close to incredible restaurants, shopping, entertainment, world-renowned golf courses, and our world-famous Gulf Beaches. River Club is an incredible place to call home! Schedule your personal showing today! Living your Florida dream has never been closer to reality!
**INVESTORS, THIS PROPERTY IS ALREADY GENERATING INCOME WITH A LONG-TERM TENANT IN PLACE!**
Listing Agent
IDEAL REALTY GLOBAL Brokerage Phone: 407-775-1799 License #3540952 Listed on: 09/18/2025

Home Details
Home Type
- Single Family
Est. Annual Taxes
- $5,326
Year Built
- Built in 2018
Lot Details
- 6,701 Sq Ft Lot
- West Facing Home
- Property is zoned PD
HOA Fees
- $377 Monthly HOA Fees
Parking
- 2 Car Garage
Home Design
- Block Foundation
- Shingle Roof
- Stucco
Interior Spaces
- 1,846 Sq Ft Home
- 1-Story Property
- Ceiling Fan
- Living Room
- Hurricane or Storm Shutters
Kitchen
- Range
- Microwave
- Dishwasher
Flooring
- Carpet
- Vinyl
Bedrooms and Bathrooms
- 4 Bedrooms
- 2 Full Bathrooms
Laundry
- Laundry closet
- Dryer
- Washer
Schools
- Peace River Elementary School
- Port Charlotte Middle School
- Charlotte High School
Utilities
- Central Heating and Cooling System
- Thermostat
- Cable TV Available
Community Details
- River Club Community
- River Club Subdivision
Listing and Financial Details
- Visit Down Payment Resource Website
- Tax Lot 93
- Assessor Parcel Number 402319327015
Map
Home Values in the Area
Average Home Value in this Area
Tax History
| Year | Tax Paid | Tax Assessment Tax Assessment Total Assessment is a certain percentage of the fair market value that is determined by local assessors to be the total taxable value of land and additions on the property. | Land | Improvement |
|---|---|---|---|---|
| 2025 | $5,326 | $266,043 | $32,300 | $233,743 |
| 2024 | $3,225 | $311,623 | $34,000 | $277,623 |
| 2023 | $3,225 | $208,833 | $0 | $0 |
| 2022 | $3,105 | $202,750 | $0 | $0 |
| 2021 | $3,103 | $196,845 | $0 | $0 |
| 2020 | $3,046 | $194,127 | $0 | $0 |
| 2019 | $3,652 | $192,337 | $20,400 | $171,937 |
| 2018 | $407 | $19,975 | $19,975 | $0 |
| 2017 | $410 | $19,975 | $19,975 | $0 |
| 2016 | $414 | $19,975 | $0 | $0 |
| 2015 | $420 | $19,975 | $0 | $0 |
| 2014 | $413 | $19,975 | $0 | $0 |
Property History
| Date | Event | Price | List to Sale | Price per Sq Ft | Prior Sale |
|---|---|---|---|---|---|
| 09/18/2025 09/18/25 | For Sale | $344,900 | +13.1% | $187 / Sq Ft | |
| 06/09/2023 06/09/23 | Sold | $305,000 | -20.8% | $167 / Sq Ft | View Prior Sale |
| 05/13/2023 05/13/23 | Pending | -- | -- | -- | |
| 05/08/2023 05/08/23 | Price Changed | $385,000 | -3.8% | $211 / Sq Ft | |
| 04/20/2023 04/20/23 | Price Changed | $400,000 | -3.6% | $219 / Sq Ft | |
| 04/20/2023 04/20/23 | For Sale | $415,000 | +36.1% | $227 / Sq Ft | |
| 04/19/2023 04/19/23 | Off Market | $305,000 | -- | -- | |
| 04/10/2023 04/10/23 | Price Changed | $415,000 | -2.4% | $227 / Sq Ft | |
| 03/23/2023 03/23/23 | For Sale | $425,000 | +104.3% | $232 / Sq Ft | |
| 03/22/2019 03/22/19 | Sold | $208,000 | -1.8% | $114 / Sq Ft | View Prior Sale |
| 02/22/2019 02/22/19 | Pending | -- | -- | -- | |
| 01/02/2019 01/02/19 | Price Changed | $211,800 | -3.4% | $116 / Sq Ft | |
| 10/03/2018 10/03/18 | Price Changed | $219,300 | -1.2% | $120 / Sq Ft | |
| 07/05/2018 07/05/18 | Price Changed | $221,990 | -2.1% | $121 / Sq Ft | |
| 03/13/2018 03/13/18 | For Sale | $226,800 | -- | $124 / Sq Ft |
Purchase History
| Date | Type | Sale Price | Title Company |
|---|---|---|---|
| Warranty Deed | $387,000 | Monument Title & Escrow Llc | |
| Warranty Deed | $208,000 | Dhi Title Of Florida Inc |
Mortgage History
| Date | Status | Loan Amount | Loan Type |
|---|---|---|---|
| Previous Owner | $204,232 | FHA |
Source: Stellar MLS
MLS Number: O6345670
APN: 402319327015
- 3310 Loveland Blvd Unit 604
- 3310 Loveland Blvd Unit 107
- 3310 Loveland Blvd Unit 2104
- 3310 Loveland Blvd Unit 1908
- 3310 Loveland Blvd Unit 1505
- 3310 Loveland Blvd Unit 606
- 3310 Loveland Blvd Unit 1504
- 3310 Loveland Blvd Unit 1906
- 3310 Loveland Blvd Unit 2503
- 3310 Loveland Blvd Unit 2404
- 3310 Loveland Blvd Unit 1506
- 3300 Loveland Blvd Unit 1001
- 3300 Loveland Blvd Unit 2103
- 3300 Loveland Blvd Unit 1602
- 3300 Loveland Blvd Unit 3303
- 3300 Loveland Blvd Unit 1504
- 3300 Loveland Blvd Unit 1201
- 4069 River Bank Way
- 4077 River Bank Way
- 4093 River Bank Way
- 4189 River Bank Way
- 24055 Peaceful Brook Loop Unit Cali
- 24055 Peaceful Brook Loop Unit Aria
- 24055 Peaceful Brook Loop
- 4197 River Bank Way
- 4016 Oakview Dr Unit J9
- 4024 Oakview Dr Unit I3
- 4024 Oakview Dr Unit I9
- 4008 Oakview Dr
- 4000 Oakview Dr Unit L9
- 23438 Elmira Blvd
- 4056 Oakview Dr Unit E7
- 24456 Riverfront Dr
- 23461 Winthrob Ave
- 2735 Suncoast Lakes Blvd
- 23469 Roscoe Ave
- 23358 Racine Ave
- 2803 Suncoast Lakes Blvd
- 23819 Collina Way Unit 104
- 1417 Terry Ave
