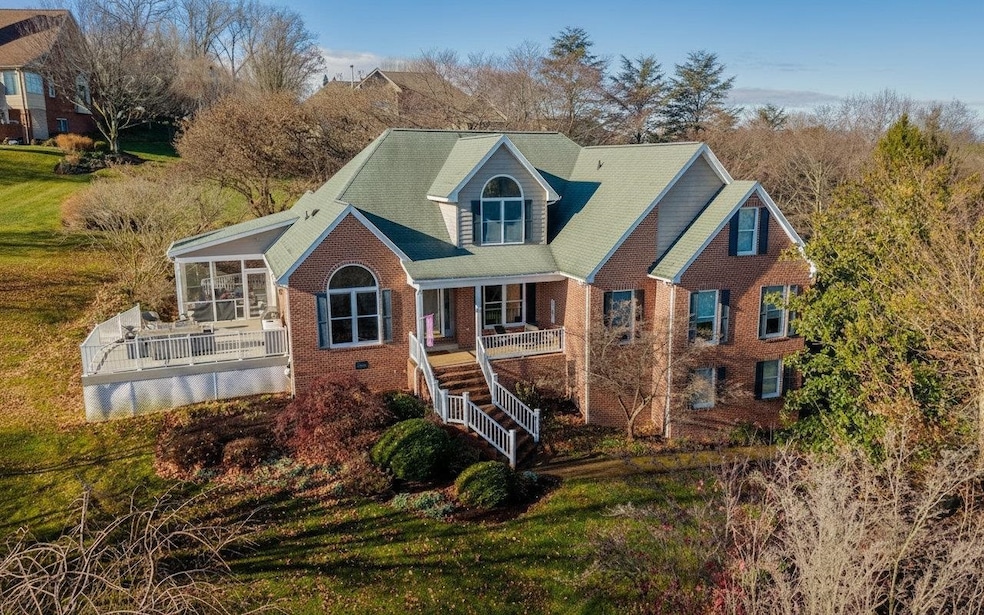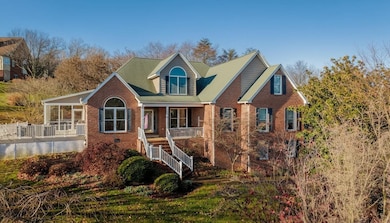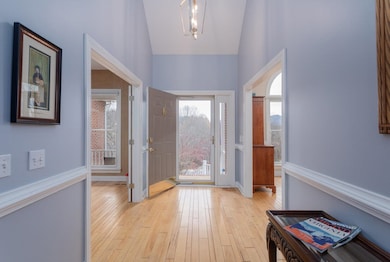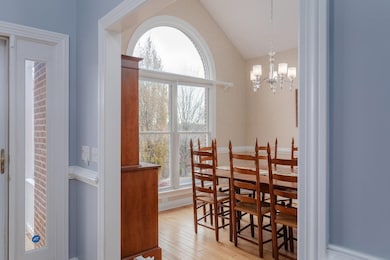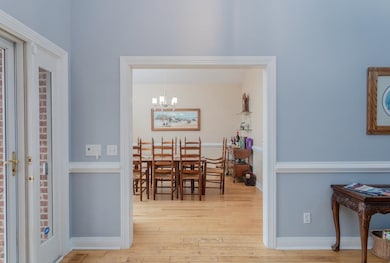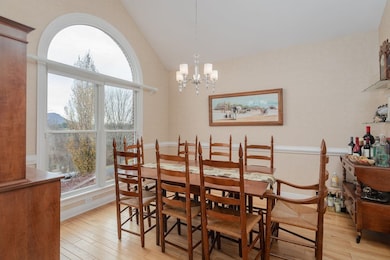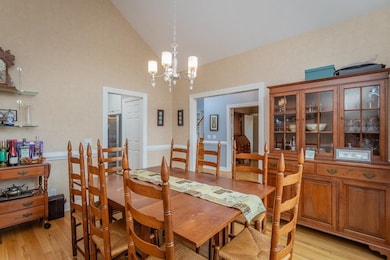3945 Traveler Rd Harrisonburg, VA 22801
Massanetta Springs NeighborhoodEstimated payment $4,265/month
Highlights
- Spa
- Vaulted Ceiling
- Covered Patio or Porch
- Spotswood High School Rated A-
- Main Floor Primary Bedroom
- Eat-In Kitchen
About This Home
Nestled among mature trees and lush landscaping, this stunning contemporary home offers exceptional privacy and breathtaking mountain views. The property is designed to blend harmoniously with its natural surroundings, providing a tranquil retreat. The well-designed open concept floor plan emphasizes true main-level living, featuring beautiful hardwood flooring throughout. The oversized primary suite is a standout, complete with a renovated bath that ensures comfort and luxury. Enjoy indoor-outdoor living by stepping outside to relax or entertain in the screened veranda, the private rear deck, or the expanded terrace with Trex decking. From these vantage points, lovely long-range mountain views unfold, providing a picturesque backdrop for relaxation or gatherings. The finished lower level offers additional living space, perfect for a vibrant rec room, a quiet home office, or a private suite. With its flexible design, this area can easily accommodate separate living quarters, making it ideal for multi-generational living or income opportunities. With its lower level hideaway suite, thoughtful updates, and prime location in Highland Park, this home truly stands out as a hidden gem.
Listing Agent
Funkhouser Real Estate Group License #0225187914 Listed on: 11/21/2025
Home Details
Home Type
- Single Family
Est. Annual Taxes
- $3,657
Year Built
- Built in 1997
Lot Details
- 0.48 Acre Lot
- Zoning described as R-2 Residential
Parking
- 2 Car Garage
- Basement Garage
- Side Facing Garage
- Garage Door Opener
Home Design
- Block Foundation
- Stick Built Home
Interior Spaces
- Living Quarters
- Vaulted Ceiling
- Recessed Lighting
- Gas Fireplace
- Double Pane Windows
- Insulated Windows
- Casement Windows
- Window Screens
Kitchen
- Eat-In Kitchen
- Gas Range
- Microwave
- Dishwasher
- Kitchen Island
- Disposal
Bedrooms and Bathrooms
- 4 Bedrooms
- Primary Bedroom on Main
- Walk-In Closet
- Double Vanity
Laundry
- Sink Near Laundry
- Washer and Dryer Hookup
Outdoor Features
- Spa
- Covered Patio or Porch
Schools
- Peak View Elementary School
- Montevideo Middle School
- Spotswood High School
Utilities
- Heat Pump System
Community Details
- Highland Park Subdivision
Listing and Financial Details
- Assessor Parcel Number 51165-125C-(11)- L72
Map
Home Values in the Area
Average Home Value in this Area
Tax History
| Year | Tax Paid | Tax Assessment Tax Assessment Total Assessment is a certain percentage of the fair market value that is determined by local assessors to be the total taxable value of land and additions on the property. | Land | Improvement |
|---|---|---|---|---|
| 2025 | $3,657 | $537,800 | $70,000 | $467,800 |
| 2024 | $3,780 | $537,800 | $70,000 | $467,800 |
| 2023 | $3,903 | $537,800 | $70,000 | $467,800 |
| 2022 | $3,657 | $537,800 | $70,000 | $467,800 |
| 2021 | $3,097 | $418,500 | $70,000 | $348,500 |
| 2020 | $3,080 | $416,200 | $70,000 | $346,200 |
| 2019 | $3,080 | $416,200 | $70,000 | $346,200 |
| 2018 | $3,080 | $416,200 | $70,000 | $346,200 |
| 2017 | $2,677 | $361,700 | $70,000 | $291,700 |
| 2016 | $2,532 | $361,700 | $70,000 | $291,700 |
| 2015 | $2,423 | $361,700 | $70,000 | $291,700 |
| 2014 | $2,315 | $361,700 | $70,000 | $291,700 |
Property History
| Date | Event | Price | List to Sale | Price per Sq Ft | Prior Sale |
|---|---|---|---|---|---|
| 11/21/2025 11/21/25 | For Sale | $749,900 | +13.6% | $212 / Sq Ft | |
| 04/17/2023 04/17/23 | Sold | $660,000 | -1.3% | $187 / Sq Ft | View Prior Sale |
| 02/06/2023 02/06/23 | Pending | -- | -- | -- | |
| 01/22/2023 01/22/23 | Price Changed | $669,000 | -4.0% | $189 / Sq Ft | |
| 09/11/2022 09/11/22 | For Sale | $697,000 | -- | $197 / Sq Ft |
Purchase History
| Date | Type | Sale Price | Title Company |
|---|---|---|---|
| Warranty Deed | $660,000 | None Listed On Document | |
| Warranty Deed | $660,000 | None Listed On Document | |
| Deed | $478,600 | West View Title Agency Inc | |
| Bargain Sale Deed | -- | Stewart Title Shenandoah Val |
Mortgage History
| Date | Status | Loan Amount | Loan Type |
|---|---|---|---|
| Previous Owner | $382,880 | New Conventional | |
| Previous Owner | $299,000 | New Conventional |
Source: Harrisonburg-Rockingham Association of REALTORS®
MLS Number: 671312
APN: 125C-11-L72
- Lot 6 Traveler Rd
- 3417 Lake Pointe Dr
- 1480 Bluewater Rd
- 3225 Berryfield Dr
- 1368 Bluewater Rd
- 3210 Arrowhead Rd
- 0 Shen Lake Dr Unit 662098
- 2950 Brookshire Dr
- 00 Massanetta Springs Rd
- 1439 Flowing Spring Ln
- 3865 Mill Race Ct
- 2915 Barrington Dr
- 2976 Crystal Spring Ln
- 1386 Palomino Trail
- 131 Markham Place
- 1412 Derby Dr
- 1420 Derby Dr
- 1428 Derby Dr
- 1416 Derby Dr
- 1415 Derby Dr
- 1145 Bluemoon Dr
- 2881 Taylor Spring Ln
- 2911 Diamond Spring Ln
- 3491 Monterey Dr
- 2170 Reserve Cir Unit 4
- 2015 Reserve Cir
- 2015 Reserve Cir Unit 13
- 2015 Reserve Cir Unit 14
- 2200 Reserve Cir
- 2245 Reserve Cir
- 2250 Reserve Cir
- 2160 Reserve Cir Unit 3
- 2240 Reserve Cir
- 2210 Reserve Cir
- 2200 Reserve Cir
- 2175 Reserve Cir
- 2240 Reserve Cir
- 2245 Reserve Cir
- 2250 Reserve Cir
- 2085 Reserve Cir
