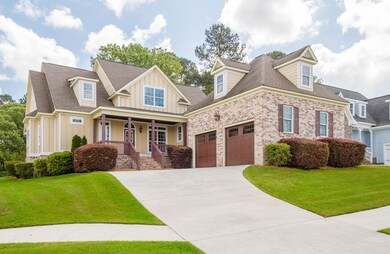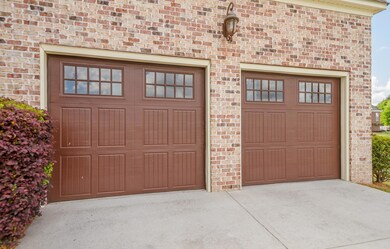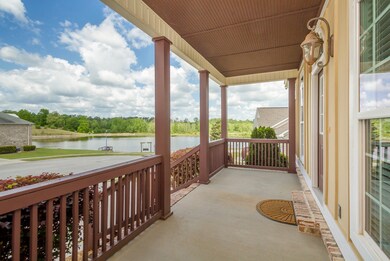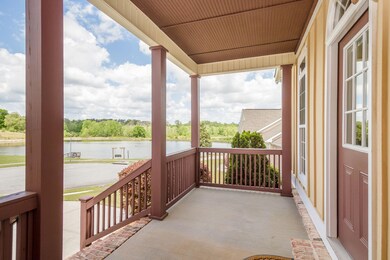3946 Lakeside Pass Hephzibah, GA 30815
Richmond Factory NeighborhoodEstimated Value: $356,000 - $424,000
About This Home
As of June 2022Welcome to The Lakes At Spirit Creek! This beautiful 2-story home features 4 bedrooms and 3 baths. The home's character starts with the rocking chair front porch and carries through the foyer, pass separate dining room and into great room with high ceilings, cozy fireplace with built-in shelving on each side, and large arched window with view of the back porch. The kitchen and breakfast area are open to the great room while all three areas provide breath-taking views of the lakes and private backyard. The kitchen features center island seating, granite counter-tops, stainless steel appliances, lots of cabinet space, large pantry & planning center. The primary suite is on the main level and features an en-suite bathroom with walkin tile shower, garden tub and walk-in closet. Also on main level is guest bedroom and hall bathroom. There are 2 additional bedrooms and bath upstairs. This home has new paint, carpet and LVP Flooring. The Lakes At Spirit Creek has lake access, fishing piers and walking trails. Make this Home yours.
Home Details
Home Type
Single Family
Year Built
2008
Lot Details
0
Listing Details
- Property Type: Residential
- Year Built: 2008
- Special Features: VirtualTour
- Property Sub Type: Detached
Interior Features
- Flooring: Carpet, Ceramic Tile, Laminate, Vinyl
- Interior Amenities: Blinds, Cable Available, Entrance Foyer, Garden Tub, Recently Painted, Security System, Smoke Detector(s), Split Bedroom, Walk-In Closet(s), Washer Hookup, Electric Dryer Hookup
Exterior Features
- Exterior Features: Insulated Windows
- Roof: Composition
Utilities
- Water Source: Public
MLS Schools
- Elementary School: Willis Foreman
- High School: Hephzibah Comp.
Ownership History
Purchase Details
Home Financials for this Owner
Home Financials are based on the most recent Mortgage that was taken out on this home.Purchase Details
Home Financials for this Owner
Home Financials are based on the most recent Mortgage that was taken out on this home.Purchase Details
Home Financials for this Owner
Home Financials are based on the most recent Mortgage that was taken out on this home.Home Values in the Area
Average Home Value in this Area
Purchase History
| Date | Buyer | Sale Price | Title Company |
|---|---|---|---|
| Whitener Kelvey | $359,900 | -- | |
| Cox Eugene B | $299,900 | -- | |
| Swan Construction Inc | $36,900 | None Available |
Mortgage History
| Date | Status | Borrower | Loan Amount |
|---|---|---|---|
| Open | Whitener Kelvey | $192,000 | |
| Previous Owner | Cox Eugene B | $299,900 | |
| Previous Owner | Swan Construction Inc | $240,000 |
Property History
| Date | Event | Price | List to Sale | Price per Sq Ft |
|---|---|---|---|---|
| 06/07/2022 06/07/22 | Sold | $359,900 | +1.4% | $134 / Sq Ft |
| 05/06/2022 05/06/22 | Pending | -- | -- | -- |
| 04/27/2022 04/27/22 | For Sale | $354,900 | -- | $132 / Sq Ft |
Tax History Compared to Growth
Tax History
| Year | Tax Paid | Tax Assessment Tax Assessment Total Assessment is a certain percentage of the fair market value that is determined by local assessors to be the total taxable value of land and additions on the property. | Land | Improvement |
|---|---|---|---|---|
| 2025 | $1,781 | $166,216 | $15,600 | $150,616 |
| 2024 | $1,781 | $152,896 | $15,600 | $137,296 |
| 2023 | $4,356 | $143,960 | $14,840 | $129,120 |
| 2022 | $4,834 | $158,474 | $15,600 | $142,874 |
| 2021 | $4,061 | $119,264 | $15,600 | $103,664 |
| 2020 | $3,992 | $119,264 | $15,600 | $103,664 |
| 2019 | $4,254 | $119,264 | $15,600 | $103,664 |
| 2018 | $4,287 | $119,264 | $15,600 | $103,664 |
| 2017 | $4,240 | $119,264 | $15,600 | $103,664 |
| 2016 | $4,243 | $119,264 | $15,600 | $103,664 |
| 2015 | $4,275 | $119,264 | $15,600 | $103,664 |
| 2014 | $4,281 | $119,264 | $15,600 | $103,664 |
Map
Source: Hive MLS
MLS Number: 501306
APN: 1803011000
- 2369a Plantation Rd
- 1009 Megan Ln
- 2369 Plantation Rd
- 2264 Nellie Dr
- 2323 Woodsman Dr
- 3870 Peach Orchard Rd
- 2348 Fieldcrest Rd
- 117 Barefield Dr
- 2405 Orchard Dr
- 2383 Richwood Dr
- 4305 Parkwood Dr
- 1010 Aldrich St
- 1026 Aldrich St
- 1005 Aldrich St
- 2339 Basswood Dr
- 1012 Aldrich St
- 102 Barefield Dr
- 2316 Peach Blossom Pass
- 2125 Brown Rd
- Balsa 25 Plan at Knox Place
- 3944 Lakeside Pass
- 3948 Lakeside Pass
- 3942 Lakeside Pass
- 3947 Lakeside Pass
- 3940 Lakeside Pass
- 3941 Lakeside Pass
- 3939 Lakeside Pass
- 4121 Lakeside Loop
- 3937 Lakeside Pass
- 4119 Lakeside Loop
- 3936 Lakeside Pass
- 3935 Lakeside Pass
- 4117 Lakeside Loop
- 3934 Lakeside Pass
- 3932 Lakeside Pass
- 3930 Lakeside Pass
- 2229 Willis Foreman Rd
- 4106 Lakeside Loop
- 4104 Lakeside Loop
- 3926 Lakeside Pass






