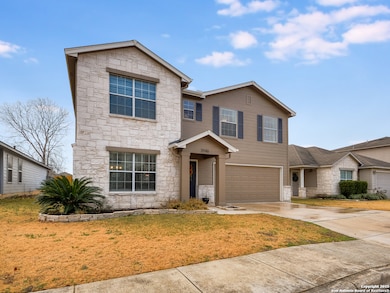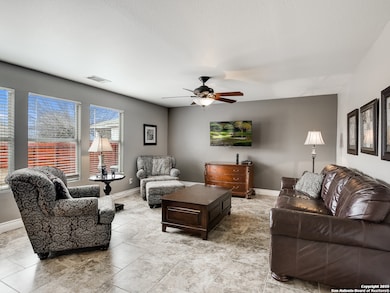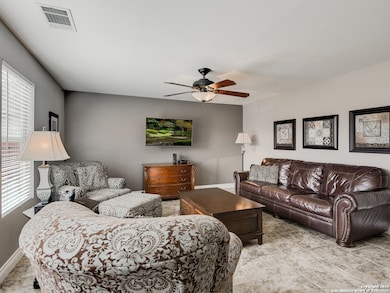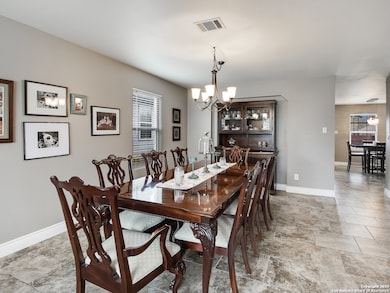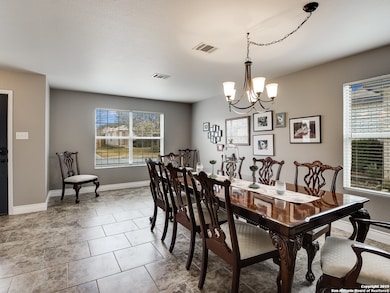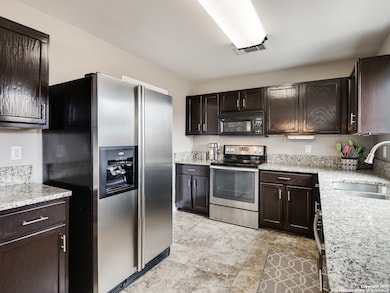3946 Wisteria Way San Antonio, TX 78259
Northwood Hills NeighborhoodHighlights
- Solid Surface Countertops
- Game Room
- Breakfast Area or Nook
- Bulverde Creek Elementary School Rated A
- Covered Patio or Porch
- Double Pane Windows
About This Home
Beautiful 4-Bedroom, 2.5-Bathroom Home in Bulverde Creek Neighborhood. Great Location Near Bulverde Rd & Evans Rd, Walking Distance to Bulverde Creek Elementary, Easy Access to Hwy-1604, Shopping, Restaurants, & More. Quiet Community & Charming Curb Appeal with Cozy, Covered Front Entry. Enter to Spacious Formal Living/Dining Room with Neutral Paint Colors & Tile Flooring Throughout. Well-Equipped Kitchen Features Stainless Steel Appliances, Granite Countertops, & Ample Cabinet Space. Breakfast Area Leads to Informal Living/Family Room with Ceiling Fan & Large Windows Overlooking Spacious Backyard. Laundry Room Adjacent to Kitchen, Washer/Dryer Included. Half-Bathroom Downstairs, Perfect for Guests & Entertaining. Second Level Features Large Landing Area with Wood-Vinyl Plank Flooring & Ceiling Fan, Great for Play Area, Media, or Home Office Space. Spacious Primary Bedroom Suite with Trayed Ceiling, Full Bathroom with Dual Vanities & Huge Walk-In Closet. Nicely-Sized Secondary Bedrooms & Full Bathroom with Tub/Shower. 2-Car Attached Garage with Garage Door Opener. Private Backyard with Low-Maintenance Landscaping. Pets Case-by-Case, Subject to Landlord Approval. North East ISD.
Listing Agent
Anabel Seibel
Davidson Properties, Inc. Listed on: 11/17/2025
Home Details
Home Type
- Single Family
Est. Annual Taxes
- $5,896
Year Built
- Built in 2003
Lot Details
- 6,011 Sq Ft Lot
- Fenced
Home Design
- Slab Foundation
- Composition Roof
Interior Spaces
- 2,354 Sq Ft Home
- 2-Story Property
- Ceiling Fan
- Chandelier
- Double Pane Windows
- Window Treatments
- Combination Dining and Living Room
- Game Room
- Ceramic Tile Flooring
- Fire and Smoke Detector
Kitchen
- Breakfast Area or Nook
- Stove
- Microwave
- Dishwasher
- Solid Surface Countertops
- Disposal
Bedrooms and Bathrooms
- 3 Bedrooms
- Walk-In Closet
Laundry
- Laundry Room
- Dryer
- Washer
Parking
- 2 Car Garage
- Garage Door Opener
Outdoor Features
- Covered Patio or Porch
Schools
- Bulverde Elementary School
- Texhill Middle School
- Johnson High School
Utilities
- Central Heating and Cooling System
- Gas Water Heater
Community Details
- Bulverde Creek Subdivision
Listing and Financial Details
- Rent includes noinc
- Assessor Parcel Number 349200110390
Map
Source: San Antonio Board of REALTORS®
MLS Number: 1923547
APN: 34920-011-0390
- 4022 Wisteria Way
- 3931 Bulverde Pkwy
- 4039 Privet Place
- 4022 Canyon Pkwy
- 20614 Blue Trinity
- 20502 Blue Trinity
- 3943 Angel Trumpet
- 21007 Liatris Ln
- 3722 Blue Sky Holly
- 342 Grassmarket
- 20803 Coral Spur
- 21110 Foothill Pine
- 20131 Silver Stream
- 20222 Silver Stream
- 21111 Cape Coral
- 4515 Fern Hill
- 4200 Havenrock
- 21514 Longwood
- 34 Roseheart
- 20311 Oak Panache
- 4006 Wisteria Way
- 4022 Canyon Pkwy
- 3922 Canyon Pkwy
- 20823 Blue Trinity
- 4302 Crystal Bay
- 3515 Canyon Pkwy
- 20803 Foothill Pine
- 20823 Pearl Harvest
- 21011 Amalfi Oaks
- 4403 Orchard Rim
- 21227 Coral Spur
- 4527 Summer Fall
- 20638 Creek River
- 20802 Creek River
- 21715 Hanover Crest
- 4719 Manitou Bay
- 3526 Blackstone Run
- 5707 Tpc Pkwy
- 4003 Alamar Ridge
- 2719 Rancho Mirage

