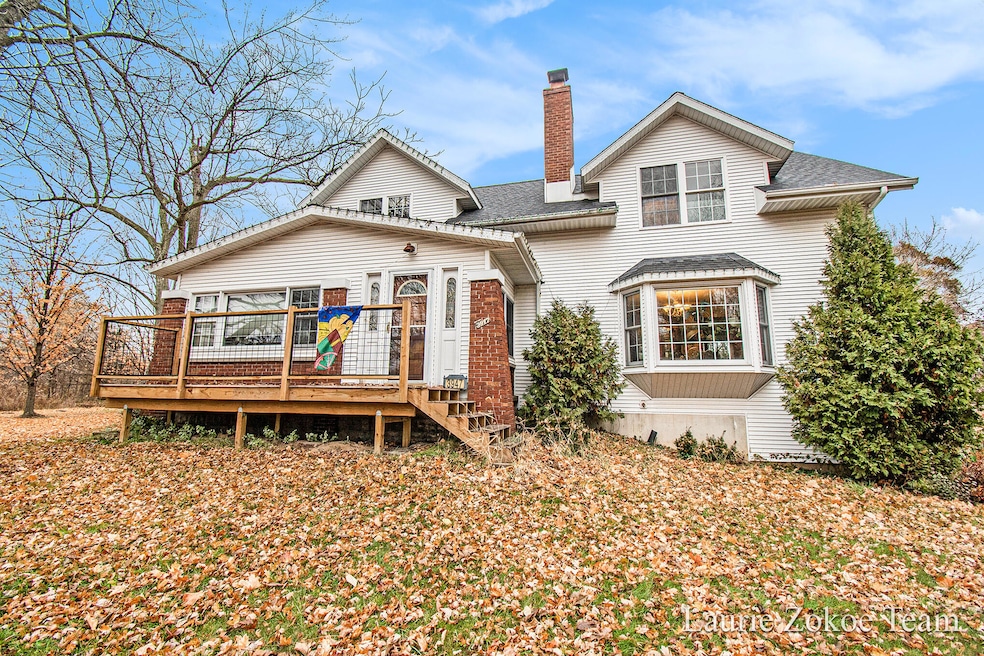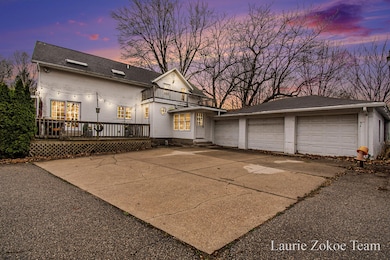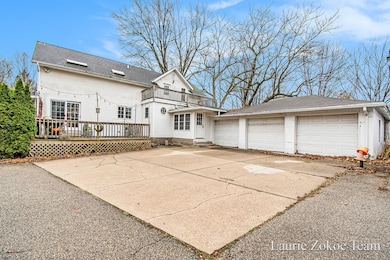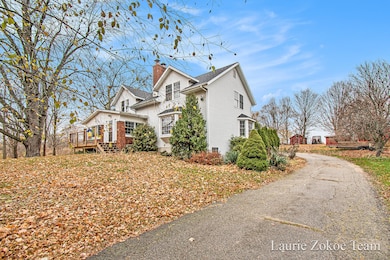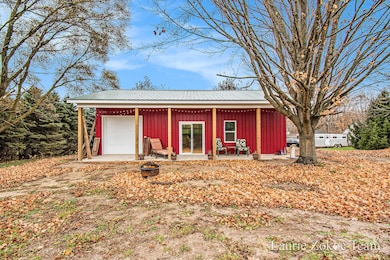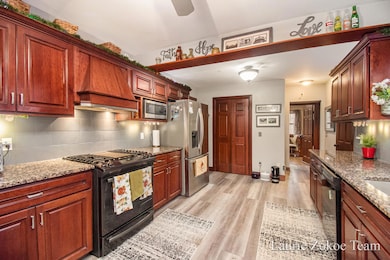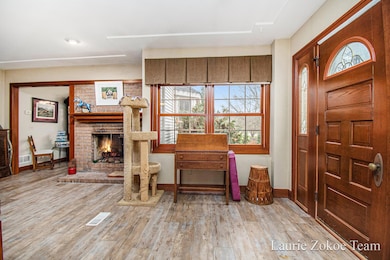3947 76th St SW Byron Center, MI 49315
Estimated payment $3,770/month
Highlights
- 4.64 Acre Lot
- Deck
- Wooded Lot
- Marshall Elementary School Rated A
- Recreation Room
- Wood Flooring
About This Home
This inviting farmhouse sits on nearly 5 peaceful acres in Byron Center, offering the space and simplicity that make country living feel truly special. Inside, the beautifully updated kitchen features granite countertops, cherry cabinetry, new flooring, and a tile backsplash, flowing into both a cozy dining area and a formal dining room warmed by a dual-sided fireplace. With 4 comfortable bedrooms, 2.5 baths, and a primary suite complete with a jacuzzi tub, the home blends comfort and charm throughout. The daylight basement, complete with a woodstove, adds a spacious family room perfect for movie nights, gatherings, or everyday relaxation. But what truly sets this property apart—and what the seller loves most—is the incredible barn and outbuildings. This barn isn't just storage; it's a space full of possibility. Whether you imagine a workshop, a place for animals, room for equipment, space for hobbies, or simply a quiet retreat to create and tinker, this property supports it all. The combination of open land and functional structures offers a lifestyle that's hard to find and impossible to replicate. Expansive acreage, a meaningful barn, and a welcoming farmhouse come together to create a property where memories are made and dreams can grow. Come experience all it has to offer!
Listing Agent
Five Star Real Estate (Tallmadge) License #6502400517 Listed on: 11/19/2025

Home Details
Home Type
- Single Family
Est. Annual Taxes
- $5,640
Year Built
- Built in 1934
Lot Details
- 4.64 Acre Lot
- Lot Dimensions are 300x650
- Shrub
- Wooded Lot
Parking
- 3 Car Attached Garage
- Side Facing Garage
- Garage Door Opener
Home Design
- Farmhouse Style Home
- Brick Exterior Construction
- Shingle Roof
- Vinyl Siding
Interior Spaces
- 2,539 Sq Ft Home
- 2-Story Property
- Ceiling Fan
- Skylights
- Gas Fireplace
- Bay Window
- Mud Room
- Family Room
- Living Room with Fireplace
- Dining Room with Fireplace
- Den
- Recreation Room
Kitchen
- Eat-In Kitchen
- Stove
- Range
- Microwave
- Dishwasher
- Snack Bar or Counter
Flooring
- Wood
- Carpet
- Tile
- Vinyl
Bedrooms and Bathrooms
- 4 Bedrooms | 1 Main Level Bedroom
- En-Suite Bathroom
- Soaking Tub
Laundry
- Laundry Room
- Laundry on main level
- Laundry in Bathroom
Basement
- Basement Fills Entire Space Under The House
- Michigan Basement
- Natural lighting in basement
Outdoor Features
- Deck
- Pole Barn
- Porch
Utilities
- Forced Air Heating and Cooling System
- Heating System Uses Natural Gas
- Well
- Electric Water Heater
- Water Softener is Owned
- Septic Tank
- Septic System
- High Speed Internet
- Cable TV Available
Community Details
- No Home Owners Association
Map
Home Values in the Area
Average Home Value in this Area
Tax History
| Year | Tax Paid | Tax Assessment Tax Assessment Total Assessment is a certain percentage of the fair market value that is determined by local assessors to be the total taxable value of land and additions on the property. | Land | Improvement |
|---|---|---|---|---|
| 2025 | $3,348 | $246,500 | $0 | $0 |
| 2024 | $3,348 | $201,800 | $0 | $0 |
| 2023 | $3,202 | $176,800 | $0 | $0 |
| 2022 | $4,399 | $158,800 | $0 | $0 |
| 2021 | $4,281 | $148,100 | $0 | $0 |
| 2020 | $2,947 | $144,800 | $0 | $0 |
| 2019 | $4,178 | $137,100 | $0 | $0 |
| 2018 | $4,093 | $131,200 | $45,000 | $86,200 |
| 2017 | $3,950 | $116,700 | $0 | $0 |
| 2016 | $2,967 | $110,300 | $0 | $0 |
| 2015 | $2,915 | $110,300 | $0 | $0 |
| 2013 | -- | $95,100 | $0 | $0 |
Property History
| Date | Event | Price | List to Sale | Price per Sq Ft | Prior Sale |
|---|---|---|---|---|---|
| 11/19/2025 11/19/25 | For Sale | $624,900 | +89.4% | $246 / Sq Ft | |
| 07/12/2017 07/12/17 | Sold | $330,000 | -7.7% | $141 / Sq Ft | View Prior Sale |
| 05/19/2017 05/19/17 | For Sale | $357,500 | -- | $153 / Sq Ft | |
| 05/13/2017 05/13/17 | Pending | -- | -- | -- |
Purchase History
| Date | Type | Sale Price | Title Company |
|---|---|---|---|
| Warranty Deed | $330,000 | Title Resource Agency |
Mortgage History
| Date | Status | Loan Amount | Loan Type |
|---|---|---|---|
| Open | $80,000 | New Conventional |
Source: MichRIC
MLS Number: 25059105
APN: 41-21-08-300-036
- 4483 76th St SW
- Redwood Plan at Railside - Woodland Series
- Sycamore Plan at Railside - Woodland Series
- Bay Harbor Plan at Railside - Landmark Series
- Northport Plan at Railside - Landmark Series
- Pentwater Plan at Railside - Landmark Series
- Oakwood Plan at Railside - Woodland Series
- 8115 Byron Depot Dr SW
- 8047 Erie Dr
- 7998 Byron Depot Dr SW
- 3183 Railway Dr SW
- 3563 Conrail Dr
- 4093 68th St SW
- 8441 Homerich Ave SW
- 3471 68th St SW
- 4277 68th St SW
- 8030 Lionel Dr
- 3152 84th St SW
- 4554 64th St SW
- 4445 64th St SW
- 4087 64th St SW
- 8426 Woodhaven Dr SW Unit 4
- 2630 Sherwood St SW
- 5700 Wilson Ave SW
- 5910 Bayberry Farms Dr
- 4025 Pier Light Dr
- 4205 Brookcrest Dr SW
- 2587 Pine Dunes Dr SW
- 3479 Crystal River St
- 7000 Byron Lakes Dr SW
- 1961 Parkcrest Dr SW
- 2331 Cadotte Dr SW
- 4702 Rivertown Commons Dr SW
- 5001 Byron Center Ave SW
- 4380-2 Wimbledon Dr SW
- 6069 8th Ave
- 6057 8th Ave SW
- 143 Brookmeadow North Ct SW
- 4277 Stonebridge Dr SW
- 4194 Ivanrest Ave SW
