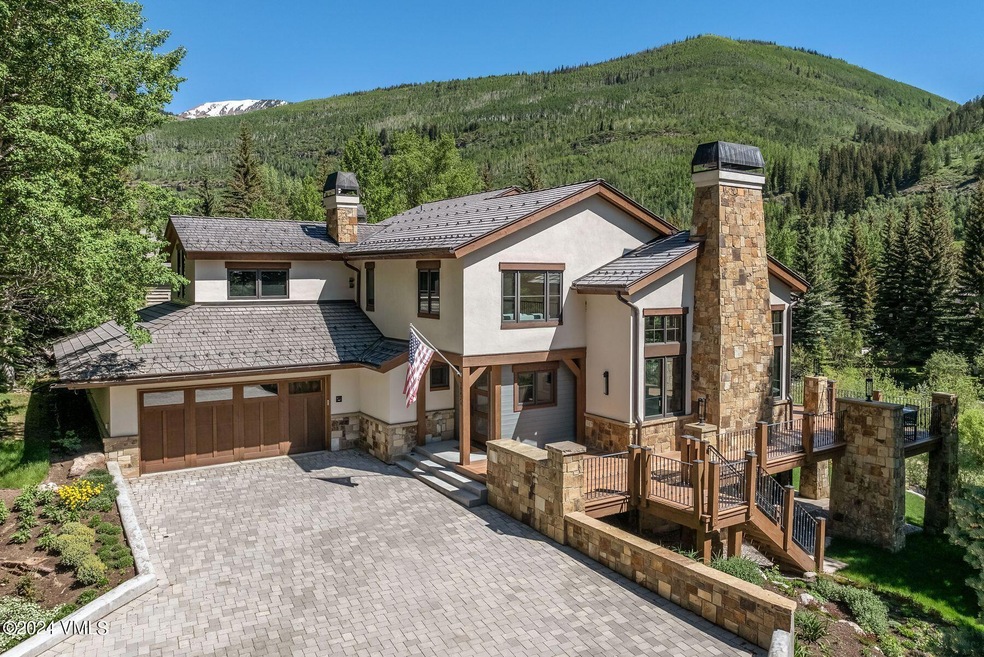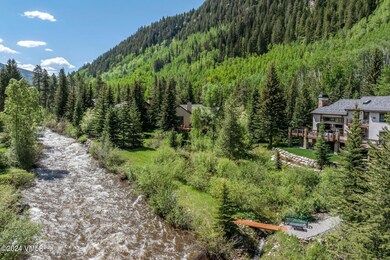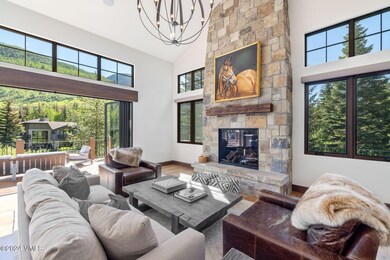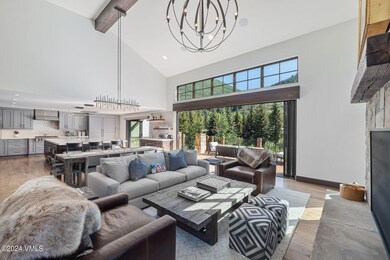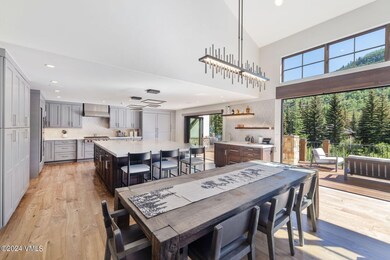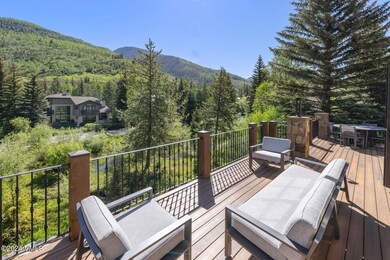Spectacular mountain home on the banks of Gore Creek! This beautiful duplex is situated on a lush .68-acre parcel, in a stunning high alpine setting on prestigious Lupine Drive in East Vail. Completely remodeled inside and out, this property boasts 4 bedrooms plus a loft, 5 total bathrooms, and over 4,000 square feet of living space on 3 levels, with a 2-car garage. The gourmet kitchen is located on the entry level and features an open design, with a large island and Wolf/Sub-Zero appliances. The kitchen and living room each have accordion doors that open completely to bring the outdoors in while highlighting the impressive mountain views and soothing sounds of the creek. The upper level contains a luxurious primary suite, a large guest suite, and a loft, which can function as an office, media room, or additional sleeping area. The lower level offers a family room, fitness area, and 2 additional guest suites, perfect for entertaining; the walk-out patio provides for a hot tub and access to the grassy yard space, complete with irrigation. A rare turn-key experience, 3947 Lupine Drive A is offered furnished, including the AV equipment, and embodies a rare blend of luxury and practicality, with all that Vail has to offer at your fingertips.

