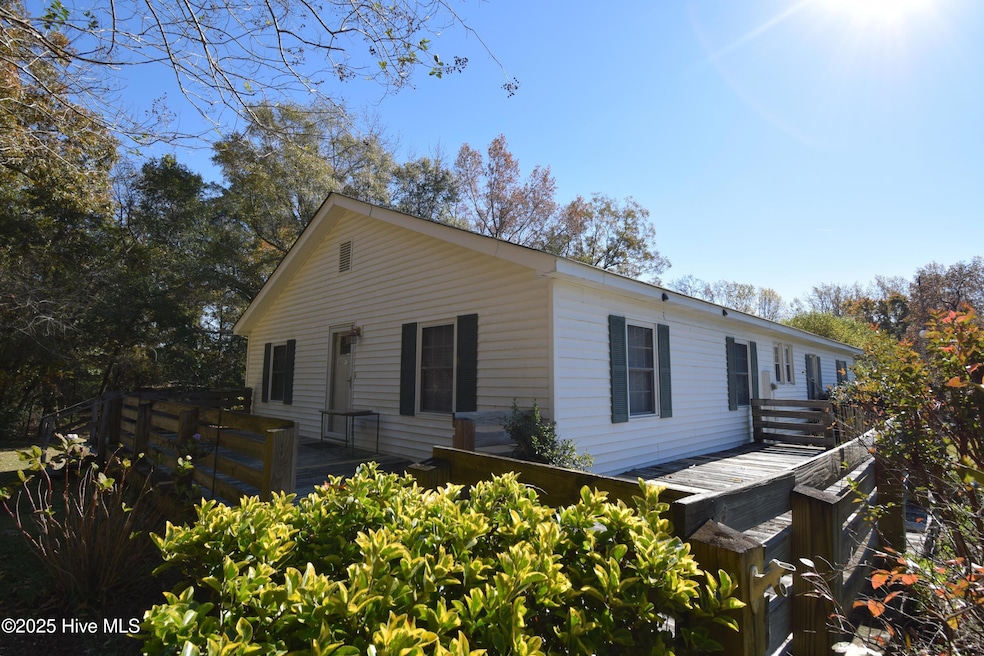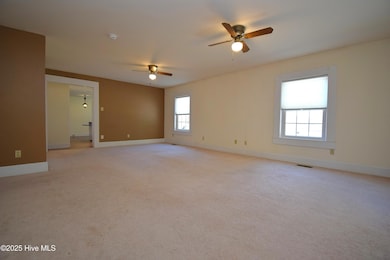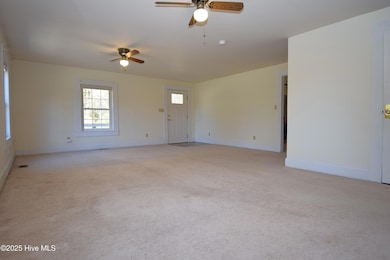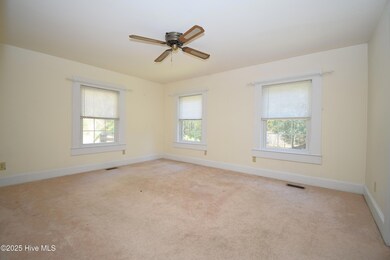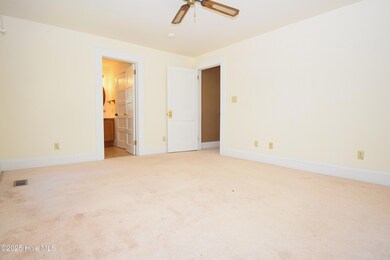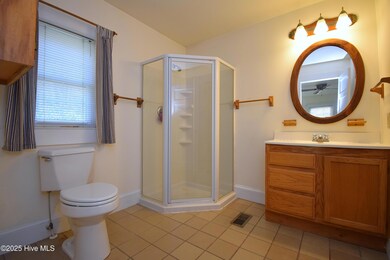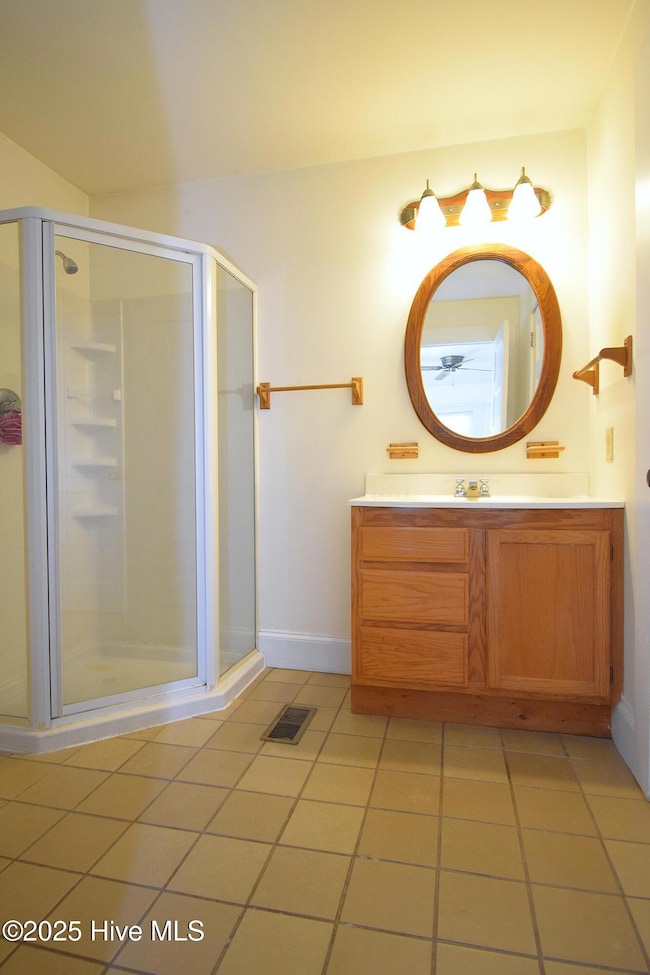3
Beds
2
Baths
--
Sq Ft
2
Acres
Highlights
- Kitchen Island
- Ceiling Fan
- Dogs and Cats Allowed
- H.B. Sugg Elementary School Rated A-
About This Home
This quiet country home sits on wooded 1.33 of an acre lot and has lots to offer. The home has 3 bedrooms and 2 full baths with living room and family room.
Listing Agent
Legacy Premier Real Estate, LLC License #300213 Listed on: 12/08/2025
Home Details
Home Type
- Single Family
Est. Annual Taxes
- $1,552
Year Built
- Built in 1950
Interior Spaces
- Ceiling Fan
- Kitchen Island
- Washer and Dryer Hookup
Schools
- Hb Sugg Elementary School
- Farmville Central High School
Community Details
- Dogs and Cats Allowed
Listing and Financial Details
- Tenant pays for trash collection, gas, pest control, water, electricity, cable TV, sewer, cooling, deposit, heating, grounds care
Map
Source: Hive MLS
MLS Number: 100544403
APN: 019423
Nearby Homes
- 1568 Hidden Acres Ln
- 1429 Pocosin Rd
- 2581 Pocosin Rd
- 4321 N Carolina 903
- 1253 Pocosin Rd
- 1051 Davenport Place
- 1785 Forlines Rd
- 5162 Rountree Rd
- 894 Sutters Place Dr
- 3179 Ballards Crossroads
- 1907 Ridenour Ct
- 3495 Tobba Ct
- 1807 Branson Ct
- Hayden Plan at Dail Farm
- Booth Plan at Dail Farm
- Wilmington Plan at Dail Farm
- Salem Plan at Dail Farm
- 1825 Branson Ct
- 1866 Branson Ct
- 1833 Branson Ct
- 214 Wyndham Cir
- 2315 Vineyard Dr Unit B8
- 2300 Vineyard Dr Unit 4
- 2345 Vineyard Dr Unit 10
- 3713 Oak Leaf Way
- 3709 Oak Leaf Way
- 2375 Vineyard Dr
- 2355 Vineyard Dr Unit F4
- 1044 Jade Ln
- 8414 Hwy 903 N
- 3928 Pensacola Dr
- 2232 Valley Dr
- 1226A Masters Ln Unit B
- 3616 Chesson Ct
- 813A Sarah Rebecca Dr Unit B
- 812 Sarah Rebecca Dr Unit A
- 4335 Legacy Park Way
- 4104 Dublin Rd
- 2609 Sailor Rose Dr
- 2608-D Sailor Rose Ln
