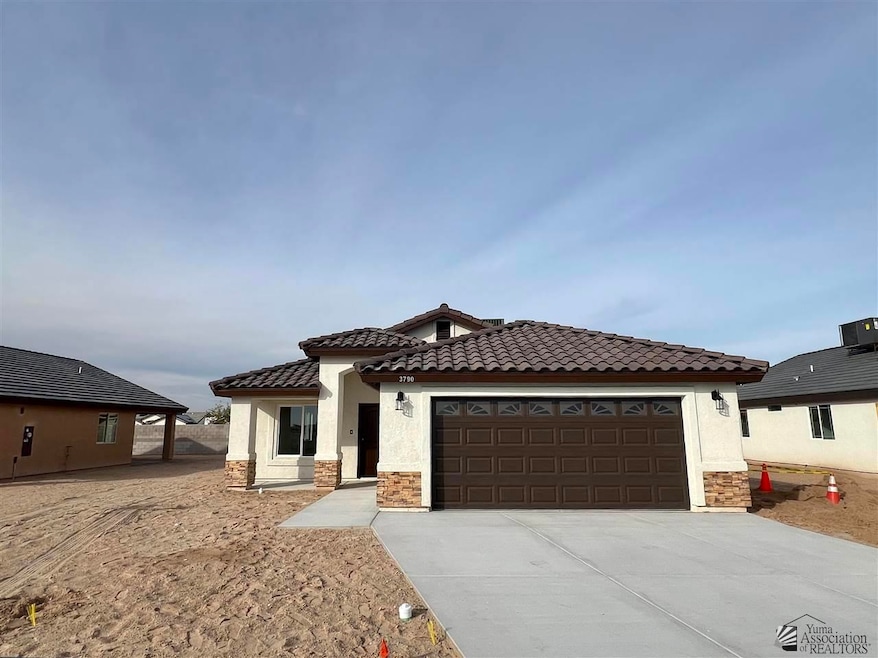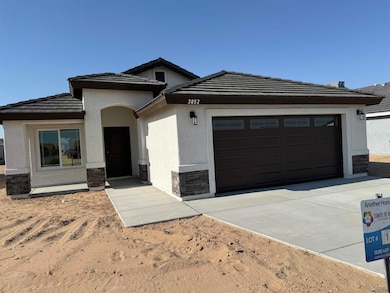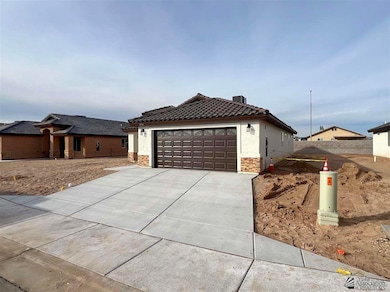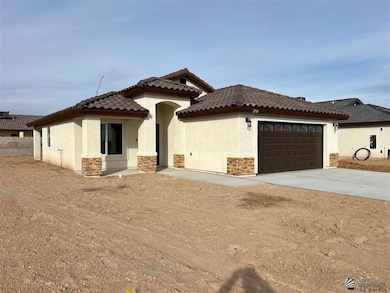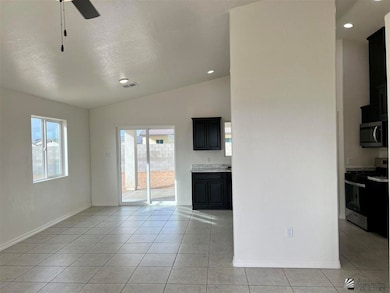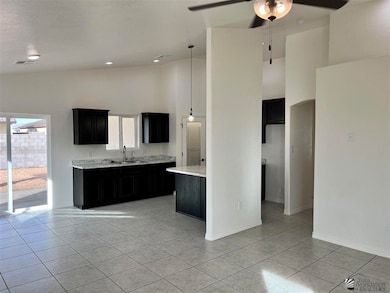3947 Santa Sophia St San Luis, AZ 85349
Estimated payment $1,440/month
Highlights
- New Construction
- Solid Surface Countertops
- 2 Car Attached Garage
- Vaulted Ceiling
- Covered Patio or Porch
- Double Pane Windows
About This Home
Are you ready to become a home owner? Choose your own lot and build your dream home. This is our Builders most popular floor plans. You have an option of an all open living room or added privacy wall. All tile flooring with Vaulted Ceilings, custom cabinetry selection. Main Suite includes walk-in closet and walk-in tile shower. Upgraded elevations available. Images shown are sample pictures. Contact us for an appointment slot to walk a sample home and start the purchase of your future home. This subdivision is an USDA Guaranteed & USDA Direct approved area for zero downpayment. Standard features include, tile flooring, tile roof, decorative exterior stone, kitchen island and covered patio. Listed address is sample of subdivision. Build time will vary on contract date. Estimated build time 5 to 8 months currently.
Home Details
Home Type
- Single Family
Est. Annual Taxes
- $1,500
Year Built
- Built in 2025 | New Construction
Lot Details
- 6,140 Sq Ft Lot
- Back Yard Fenced
- Block Wall Fence
- Property is zoned R-1-6
Parking
- 2 Car Attached Garage
Home Design
- Concrete Foundation
- Tile Roof
- Stucco Exterior
Interior Spaces
- 1,162 Sq Ft Home
- Arches
- Vaulted Ceiling
- Ceiling Fan
- Chandelier
- Double Pane Windows
- French Doors
- Sliding Doors
- Utility Room
- Tile Flooring
Kitchen
- Gas Oven or Range
- Microwave
- Kitchen Island
- Solid Surface Countertops
- Disposal
Bedrooms and Bathrooms
- 3 Bedrooms
- Walk-In Closet
Home Security
- Carbon Monoxide Detectors
- Fire and Smoke Detector
Utilities
- Refrigerated Cooling System
- Heating Available
- Underground Utilities
- Internet Available
- Phone Available
- Cable TV Available
Additional Features
- North or South Exposure
- Covered Patio or Porch
Community Details
- Bien 12B Subdivision
Listing and Financial Details
- Assessor Parcel Number 783-14-297
Map
Home Values in the Area
Average Home Value in this Area
Property History
| Date | Event | Price | List to Sale | Price per Sq Ft |
|---|---|---|---|---|
| 07/16/2025 07/16/25 | Price Changed | $249,900 | +2.0% | $215 / Sq Ft |
| 06/15/2025 06/15/25 | For Sale | $245,000 | -- | $211 / Sq Ft |
Source: Yuma Association of REALTORS®
MLS Number: 20252955
- 3963 Santa Sophia St
- 3939 Santa Sophia St
- 3838 Santa Rosalina Ln
- 3979 Santa Sophia St
- 3735 E Santa Palmira St
- 3743 E Santa Palmira St
- 3756 E Santa Palmira St
- 3760 E Santa Palmira St
- 3744 E Santa Palmira St
- 3740 E Santa Palmira St
- 3993 E Jett St
- 140 N Agave Ave
- 3822 E San Diego St
- 194 N Emmanuel Ave
- 3989 E Hoyos St
- 3940 E Hoyos St
- 126 Joe Harper Ct
- 145 E Saguaro Ave
- 3822 E San Francisco St
- 4834 E Nadine St
- 4757 E Jett St
- 506 N Fuentes Dr
- 1691 Dolores Ave
- 514 W Yucca St
- 17364 S Ave A 1 2
- 123 W Jacobs St Unit A
- 726 W Calle Nueva Vida
- 3431 E Cecelia Ln
- 4795 W 31st Ln
- 3208 S Palomino Way
- 4260 W 31 Place
- 4273 W 31 Place
- 4831 W 29th St
- 2668 S 48th Dr
- 2975 W 27th Ln
- 1093 Thomas Ave
- 1795 W 28th St
- 2829 S 17th Ave
- 1778 W 28th St
- 2542 S 32nd Ave
